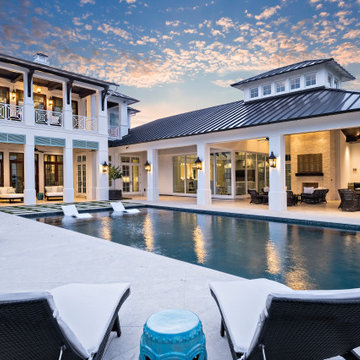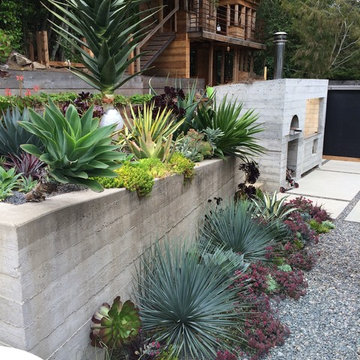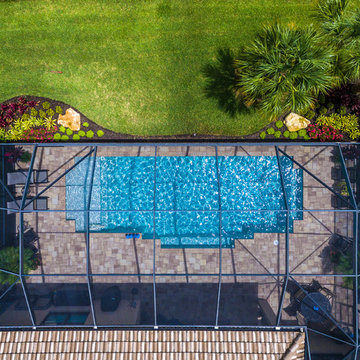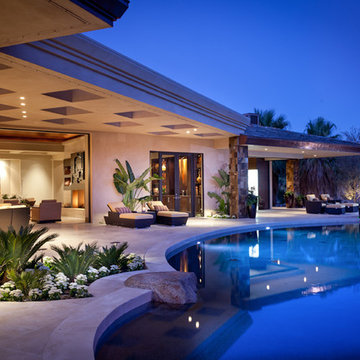Tropical Home Design Ideas
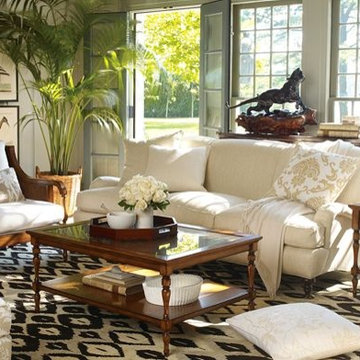
Inspired by exotic travel and gracious living, British Colonial infuses classic English style with tropical prints, patterns and textures. Dark woods and neutral fabrics create a warm base for bold motifs, cane weaves and accents in warm spice colors. The result is a setting of unhurried luxury and unmistakable island character.
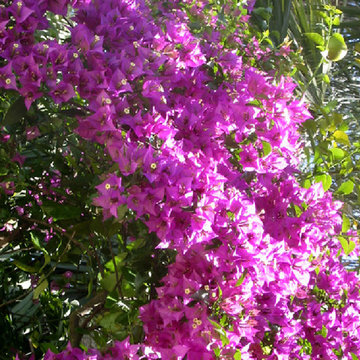
James T. Menge
Inspiration for a tropical landscaping in Jacksonville.
Inspiration for a tropical landscaping in Jacksonville.
Find the right local pro for your project
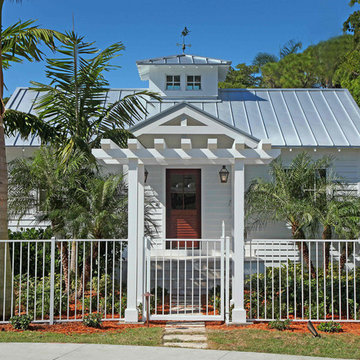
Inspiration for a mid-sized tropical white one-story wood gable roof remodel in Miami with a metal roof
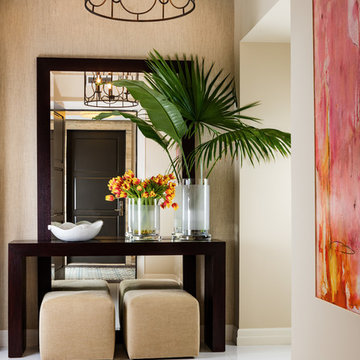
Sargent Photography
J/Howard Design Inc
Entryway - mid-sized tropical porcelain tile and white floor entryway idea in Miami with beige walls and a gray front door
Entryway - mid-sized tropical porcelain tile and white floor entryway idea in Miami with beige walls and a gray front door
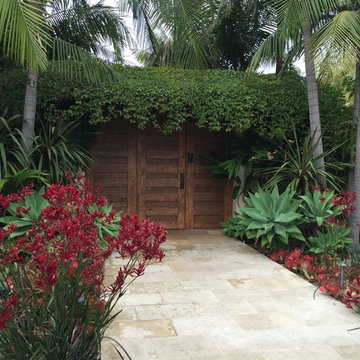
This is an example of a mid-sized tropical full sun front yard stone garden path in Los Angeles.
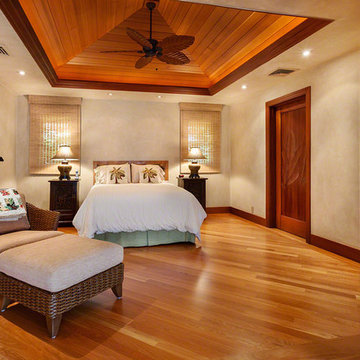
Sponsored
Columbus, OH

Authorized Dealer
Traditional Hardwood Floors LLC
Your Industry Leading Flooring Refinishers & Installers in Columbus
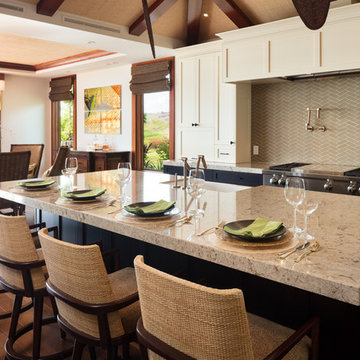
Ethan Tweedie
Mid-sized island style u-shaped medium tone wood floor and brown floor eat-in kitchen photo in Hawaii with a farmhouse sink, shaker cabinets, white cabinets, quartz countertops, beige backsplash, glass tile backsplash, stainless steel appliances, an island and gray countertops
Mid-sized island style u-shaped medium tone wood floor and brown floor eat-in kitchen photo in Hawaii with a farmhouse sink, shaker cabinets, white cabinets, quartz countertops, beige backsplash, glass tile backsplash, stainless steel appliances, an island and gray countertops
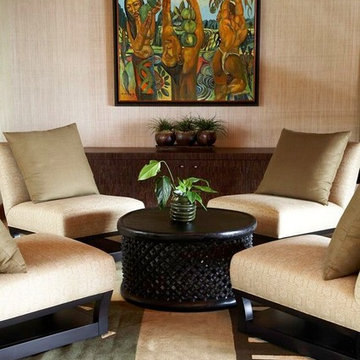
This Kukio home rests on the sunny side of the Big Island and serves as a perfect example of our style, blending the outdoors with the inside of a home.”
Photo : Linny Morris
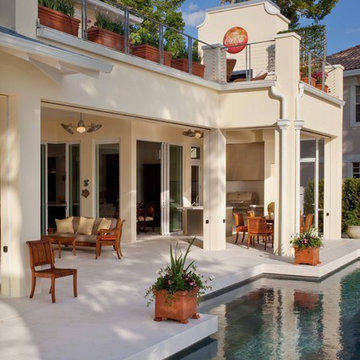
This is a French West Indies-inspired home with contemporary interiors. The floor plan was designed to provide lake views from every living area excluding the Media Room and 2nd story street-facing bedroom. Taking aging in place into consideration, there are master suites on both levels, elevator, and garage entrance. The three steps down at the entry were designed to get extra front footage while accommodating city height restrictions since the front of the lot is higher than the rear.
The family business is run out of the home so a separate entrance to the office/conference room is off the front courtyard.
Built on a lakefront lot, the home, its pool, and pool deck were all built on 138 pilings. The home boasts indoor/outdoor living spaces on both levels and uses retractable screens concealed in the 1st floor lanai and master bedroom sliding door opening. The screens hold up to 90% of the home’s conditioned air, serve as a shield to the western sun’s glare, and keep out insects. The 2nd floor master and exercise rooms open to the balcony and there is a window in the 2nd floor shower which frames the breathtaking lake view.
This home maximizes its view!
Photos by Harvey Smith Photography

Tropical bathroom with plam leaf wallpaper, modern wood vanity, white subway tile and gold fixtures
Bathroom - small tropical white tile and ceramic tile marble floor, black floor, single-sink and wallpaper bathroom idea in Seattle with flat-panel cabinets, medium tone wood cabinets, a two-piece toilet, green walls, an undermount sink, quartz countertops, white countertops and a floating vanity
Bathroom - small tropical white tile and ceramic tile marble floor, black floor, single-sink and wallpaper bathroom idea in Seattle with flat-panel cabinets, medium tone wood cabinets, a two-piece toilet, green walls, an undermount sink, quartz countertops, white countertops and a floating vanity
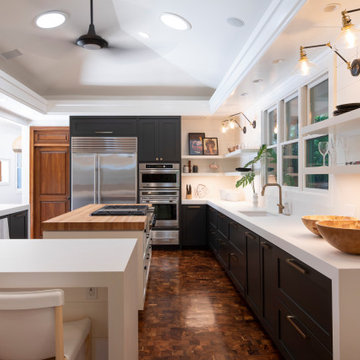
Example of an island style u-shaped dark wood floor, brown floor and vaulted ceiling kitchen design in Hawaii with an undermount sink, shaker cabinets, black cabinets, stainless steel appliances, two islands and white countertops

Sponsored
Over 300 locations across the U.S.
Schedule Your Free Consultation
Ferguson Bath, Kitchen & Lighting Gallery
Ferguson Bath, Kitchen & Lighting Gallery
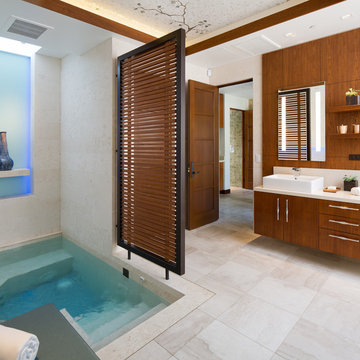
LED lighting, luxury bathroom, master bathroom, Rancho Santa Fe, relaxation, spa, stone, teak, tranquil
Island style beige floor bathroom photo in San Diego with flat-panel cabinets, a hot tub, a vessel sink and white countertops
Island style beige floor bathroom photo in San Diego with flat-panel cabinets, a hot tub, a vessel sink and white countertops
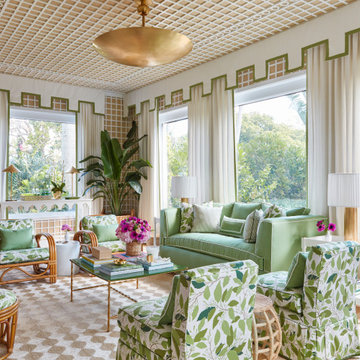
Example of an island style carpeted, beige floor and wallpaper living room design in New York with multicolored walls
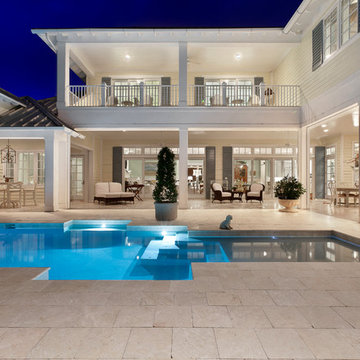
photography by Michael McVay
Tropical two-story exterior home idea in Miami
Tropical two-story exterior home idea in Miami
Tropical Home Design Ideas

Sponsored
Over 300 locations across the U.S.
Schedule Your Free Consultation
Ferguson Bath, Kitchen & Lighting Gallery
Ferguson Bath, Kitchen & Lighting Gallery
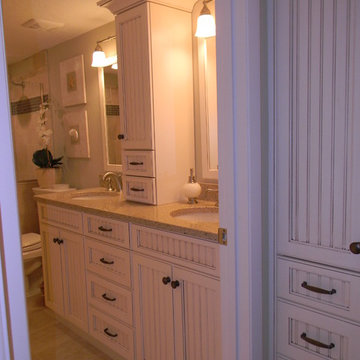
This fun and fresh beachy bath boasts two sinks and much storage. There is also a make up area just outside the bath so two people can use in comfortably at the same time. Because this is a condo, storage space is limited but there is plenty here in the three tall storage cabinets provided.
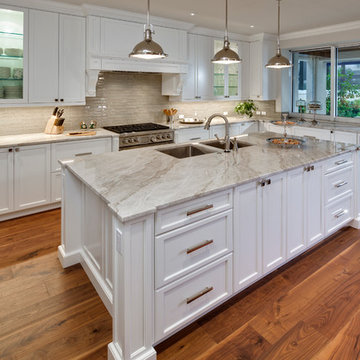
Here's what our clients from this project had to say:
We LOVE coming home to our newly remodeled and beautiful 41 West designed and built home! It was such a pleasure working with BJ Barone and especially Paul Widhalm and the entire 41 West team. Everyone in the organization is incredibly professional and extremely responsive. Personal service and strong attention to the client and details are hallmarks of the 41 West construction experience. Paul was with us every step of the way as was Ed Jordon (Gary David Designs), a 41 West highly recommended designer. When we were looking to build our dream home, we needed a builder who listened and understood how to bring our ideas and dreams to life. They succeeded this with the utmost honesty, integrity and quality!
41 West has exceeded our expectations every step of the way, and we have been overwhelmingly impressed in all aspects of the project. It has been an absolute pleasure working with such devoted, conscientious, professionals with expertise in their specific fields. Paul sets the tone for excellence and this level of dedication carries through the project. We so appreciated their commitment to perfection...So much so that we also hired them for two more remodeling projects.
We love our home and would highly recommend 41 West to anyone considering building or remodeling a home.
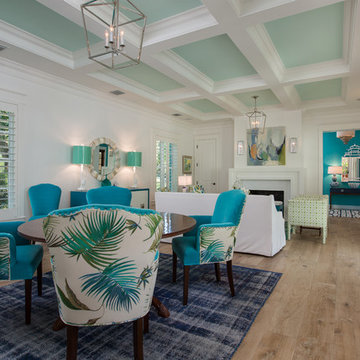
Highland House, Miles Talbott, Over-Dyed Area Rugs, Custom Millwork, Century Furniture, Visual Comfort, Couture Lamps, Harlequin Fabric, China Seas Fabric.
36

























