Tub/Shower Combo with a One-Piece Toilet Ideas
Refine by:
Budget
Sort by:Popular Today
101 - 120 of 20,664 photos

Guest bathroom, 3 x 12 beveled subway tile, basket weave tile accent. Quartz shower niche shelves and frame.
Example of a small transitional 3/4 blue tile and glass sheet porcelain tile and gray floor bathroom design in Los Angeles with shaker cabinets, a one-piece toilet, gray walls, quartz countertops, blue cabinets and a vessel sink
Example of a small transitional 3/4 blue tile and glass sheet porcelain tile and gray floor bathroom design in Los Angeles with shaker cabinets, a one-piece toilet, gray walls, quartz countertops, blue cabinets and a vessel sink
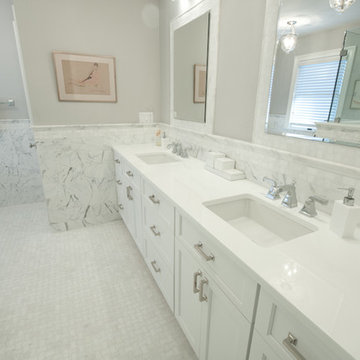
Custom Mosaic Tile Mirror Frame (basketweave and pencil liner)
Tub/shower combo - transitional white tile and stone tile tub/shower combo idea in New York with an undermount sink, shaker cabinets, white cabinets, glass countertops and a one-piece toilet
Tub/shower combo - transitional white tile and stone tile tub/shower combo idea in New York with an undermount sink, shaker cabinets, white cabinets, glass countertops and a one-piece toilet
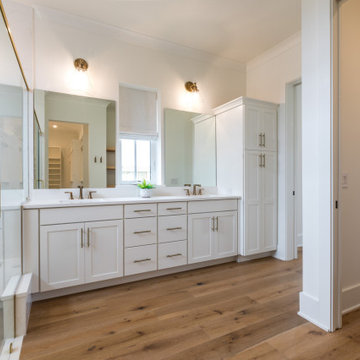
Walk in shower with soak in tub with brass plumbing fixtures.
Large country master white tile and porcelain tile medium tone wood floor, brown floor and double-sink bathroom photo in Orlando with shaker cabinets, white cabinets, an undermount tub, a one-piece toilet, white walls, an undermount sink, quartz countertops, a hinged shower door, white countertops and a built-in vanity
Large country master white tile and porcelain tile medium tone wood floor, brown floor and double-sink bathroom photo in Orlando with shaker cabinets, white cabinets, an undermount tub, a one-piece toilet, white walls, an undermount sink, quartz countertops, a hinged shower door, white countertops and a built-in vanity
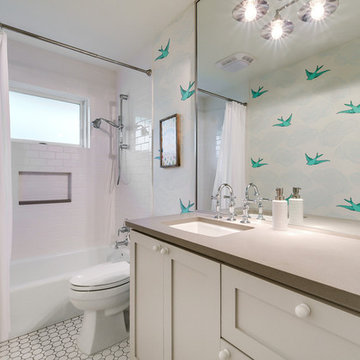
Cottage 3/4 white tile multicolored floor bathroom photo in Austin with shaker cabinets, beige cabinets, a one-piece toilet, white walls, an undermount sink and brown countertops
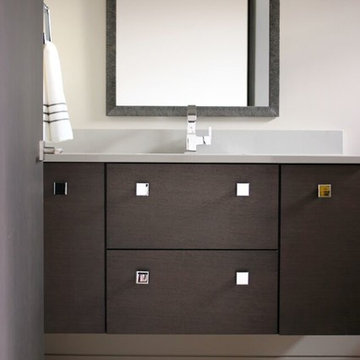
Cabinetry By: Keystone Kitchen & Bath
Faucet & Plumbing Fixtures by: Ferguson Kitchen & Bath
Photo By: Tamara Gavin
Mid-sized trendy master gray tile and stone tile medium tone wood floor tub/shower combo photo in Other with flat-panel cabinets, dark wood cabinets, an undermount tub, a one-piece toilet, gray walls, a vessel sink and quartz countertops
Mid-sized trendy master gray tile and stone tile medium tone wood floor tub/shower combo photo in Other with flat-panel cabinets, dark wood cabinets, an undermount tub, a one-piece toilet, gray walls, a vessel sink and quartz countertops

What was once a very outdated single pedestal master bathroom is now a totally reconfigured master bathroom with a full wet room, custom floating His and Her's vanities with integrated cement countertops. I choose the textured tiles on the surrounding wall to give an impression of running water.
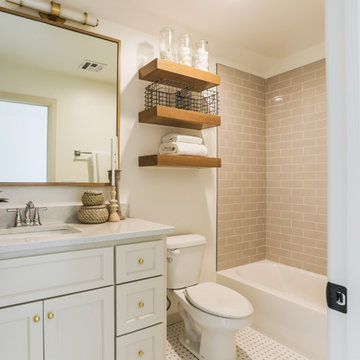
Mid-sized elegant 3/4 white tile and porcelain tile mosaic tile floor, white floor and single-sink bathroom photo in Oklahoma City with shaker cabinets, beige cabinets, a one-piece toilet, white walls, an undermount sink, quartz countertops, white countertops and a built-in vanity

Mid-sized beach style kids' white tile and cement tile cement tile floor, multicolored floor, single-sink, shiplap ceiling and wainscoting bathroom photo in Other with furniture-like cabinets, distressed cabinets, a one-piece toilet, white walls, an undermount sink, granite countertops, multicolored countertops and a freestanding vanity
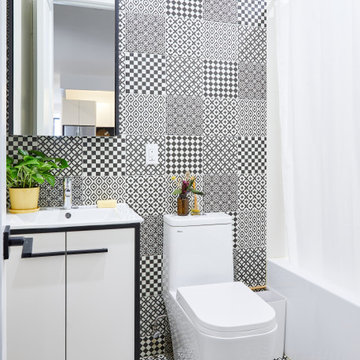
Inspiration for a contemporary black and white tile single-sink bathroom remodel in New York with flat-panel cabinets, white cabinets, a one-piece toilet, a console sink and a freestanding vanity
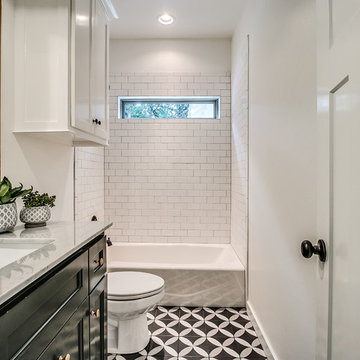
Inspiration for a mid-sized farmhouse 3/4 white tile and subway tile cement tile floor and gray floor bathroom remodel in Oklahoma City with shaker cabinets, black cabinets, a one-piece toilet, white walls, an undermount sink and marble countertops
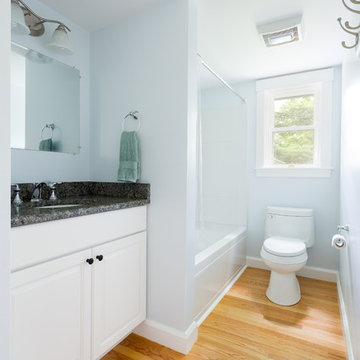
The newly created first floor bathroom is now clean, bright and more functional for the family.
Photo credit: Perko Photography
Example of a mid-sized classic light wood floor bathroom design in Boston with raised-panel cabinets, white cabinets, a one-piece toilet, blue walls, an undermount sink, granite countertops and gray countertops
Example of a mid-sized classic light wood floor bathroom design in Boston with raised-panel cabinets, white cabinets, a one-piece toilet, blue walls, an undermount sink, granite countertops and gray countertops

Master Bath Remodel showcases new vanity cabinets, linen closet, and countertops with top mount sink. Shower / Tub surround completed with a large white subway tile and a large Italian inspired mosaic wall niche. Tile floors tie all the elements together in this beautiful bathroom.
Client loved their beautiful bathroom remodel: "French Creek Designs was easy to work with and provided us with a quality product. Karen guided us in making choices for our bathroom remodels that are beautiful and functional. Their showroom is stocked with the latest designs and materials. Definitely would work with them in the future."
French Creek Designs Kitchen & Bath Design Center
Making Your Home Beautiful One Room at A Time…
French Creek Designs Kitchen & Bath Design Studio - where selections begin. Let us design and dream with you. Overwhelmed on where to start that home improvement, kitchen or bath project? Let our designers sit down with you and take the overwhelming out of the picture and assist in choosing your materials. Whether new construction, full remodel or just a partial remodel, we can help you to make it an enjoyable experience to design your dream space. Call to schedule your free design consultation today with one of our exceptional designers 307-337-4500.
#openforbusiness #casper #wyoming #casperbusiness #frenchcreekdesigns #shoplocal #casperwyoming #bathremodeling #bathdesigners #cabinets #countertops #knobsandpulls #sinksandfaucets #flooring #tileandmosiacs #homeimprovement #masterbath #guestbath #smallbath #luxurybath
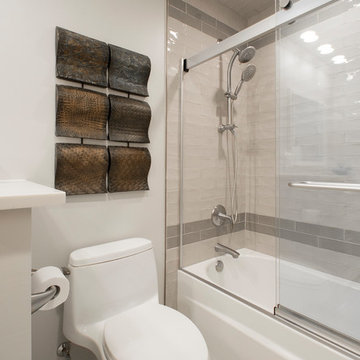
The client's master suite was dark with outdated wallpaper. They wanted the vanity with the floating mirrors to remain the focal point of the bathroom, so for the most part, the layout stayed the same. We went in, removed all finishes and started over; keeping with the style of the house. Grand Mirrors with integrated lighting were installed over the center vanities. The only change in the layout was that the bath tub was removed and replaced shower. The shower was lined with solid white marble tiles and accented with a cool Valentino parquet marble. The old shower became a linen storage closet and cabinets for additional storage. The lower cabinets are a deep espresso finish with contrasting linen finished cabinets up top. The door to the water closet was replaced with a pocket door, creating more space.
The guest bathroom felt claustrophobic with the wall between the vanity and toilet/shower area. We removed the wall and used a pony wall at the end of the vanity instead to hide the toilet. Being a guest bath there was no need double sinks, so one was removed, increasing the cabinet space. The crown molding stayed but the popcorn ceiling texture was removed in both bathrooms. The clients love their new sleek, brighter bathrooms.
Design/Remodel by Hatfield Builders & Remodelers | Photography by Versatile Imaging
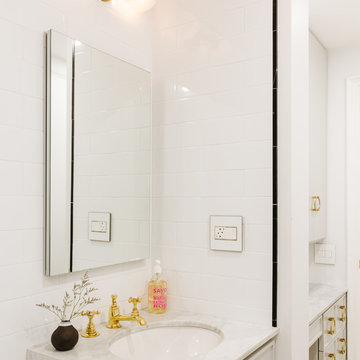
Mid-sized danish 3/4 white tile and ceramic tile ceramic tile and black floor bathroom photo in Tampa with recessed-panel cabinets, white cabinets, an undermount tub, a one-piece toilet, white walls, an undermount sink and marble countertops

Example of a mid-sized trendy kids' white tile and ceramic tile gray floor and double-sink bathroom design in San Diego with flat-panel cabinets, gray cabinets, a one-piece toilet, white walls, an integrated sink, solid surface countertops, white countertops, a niche and a freestanding vanity
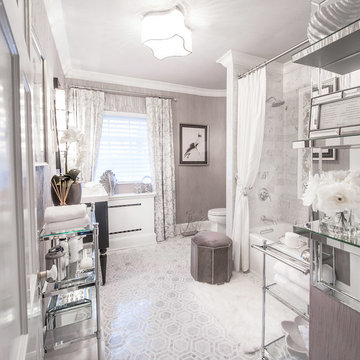
Bathroom - mid-sized transitional master gray tile, white tile and marble tile gray floor and marble floor bathroom idea in New York with a one-piece toilet, gray walls, flat-panel cabinets, white cabinets, an integrated sink, glass countertops and white countertops
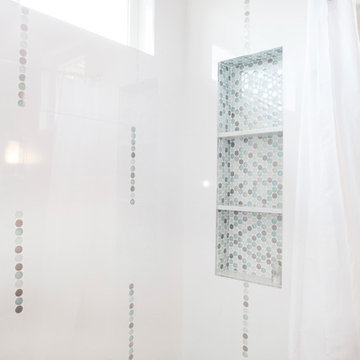
Bathroom - mid-sized transitional 3/4 multicolored tile and mosaic tile porcelain tile bathroom idea in San Francisco with shaker cabinets, white cabinets, quartz countertops, an undermount sink, a one-piece toilet and gray walls

Inspiration for a mid-sized scandinavian kids' gray tile and ceramic tile ceramic tile, multicolored floor and double-sink bathroom remodel in San Diego with raised-panel cabinets, medium tone wood cabinets, a one-piece toilet, white walls, an undermount sink, quartzite countertops, white countertops, a niche and a built-in vanity
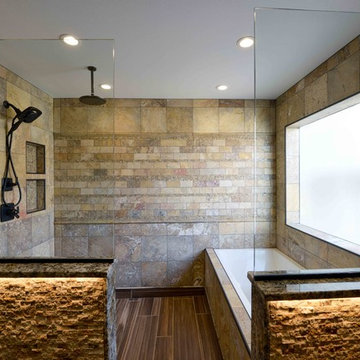
Robb Siverson Photography
Bathroom - large rustic master multicolored tile and stone tile laminate floor bathroom idea in Other with a one-piece toilet, beige walls and granite countertops
Bathroom - large rustic master multicolored tile and stone tile laminate floor bathroom idea in Other with a one-piece toilet, beige walls and granite countertops
Tub/Shower Combo with a One-Piece Toilet Ideas
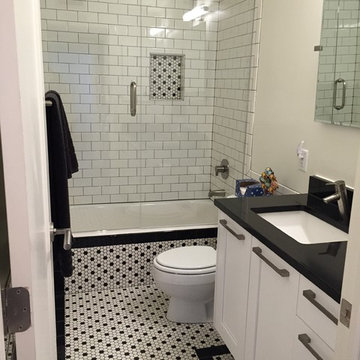
Bathroom - small transitional 3/4 white tile and subway tile ceramic tile and white floor bathroom idea in Salt Lake City with shaker cabinets, white cabinets, a one-piece toilet, gray walls, an undermount sink, solid surface countertops, a hinged shower door and black countertops
6





