U-Shaped Kitchen Ideas
Refine by:
Budget
Sort by:Popular Today
641 - 660 of 399,728 photos
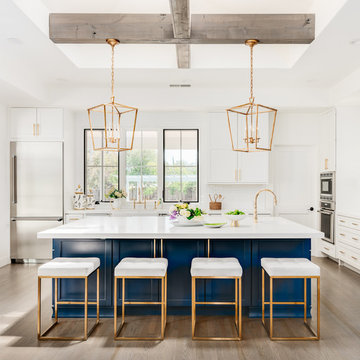
Christopher Stark Photography
Dura Supreme custom painted cabinetry, white , custom SW blue island, Indigo Batik
Furniture and accessories: Susan Love, Interior Stylist
Photographer www.christopherstark.com

Large french country u-shaped dark wood floor enclosed kitchen photo in Chicago with a farmhouse sink, raised-panel cabinets, beige cabinets, white backsplash, paneled appliances, an island, quartz countertops and glass tile backsplash

Brevin Blach
Kitchen - mediterranean u-shaped kitchen idea in San Diego with white cabinets, marble countertops, white backsplash and white countertops
Kitchen - mediterranean u-shaped kitchen idea in San Diego with white cabinets, marble countertops, white backsplash and white countertops
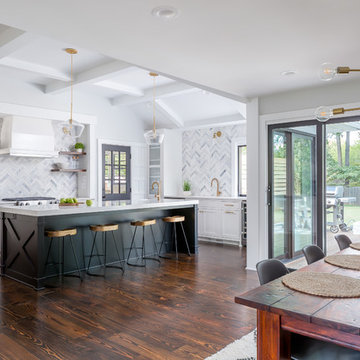
Love how this kitchen renovation creates an open feel for our clients to their dining room and office and a better transition to back yard!
Example of a large transitional u-shaped dark wood floor and brown floor eat-in kitchen design in Raleigh with an undermount sink, shaker cabinets, white cabinets, quartzite countertops, gray backsplash, marble backsplash, stainless steel appliances, an island and white countertops
Example of a large transitional u-shaped dark wood floor and brown floor eat-in kitchen design in Raleigh with an undermount sink, shaker cabinets, white cabinets, quartzite countertops, gray backsplash, marble backsplash, stainless steel appliances, an island and white countertops
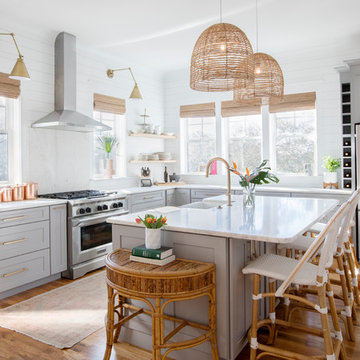
Margaret Wright Photography © 2018 Houzz
Beach style u-shaped medium tone wood floor and brown floor kitchen photo in Charleston with a farmhouse sink, shaker cabinets, gray cabinets, white backsplash, stainless steel appliances, an island and white countertops
Beach style u-shaped medium tone wood floor and brown floor kitchen photo in Charleston with a farmhouse sink, shaker cabinets, gray cabinets, white backsplash, stainless steel appliances, an island and white countertops
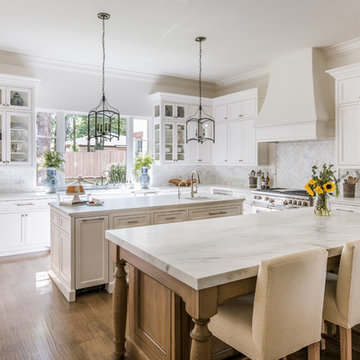
Open concept kitchen - transitional u-shaped dark wood floor open concept kitchen idea in Dallas with a farmhouse sink, shaker cabinets, white cabinets, white backsplash, paneled appliances, two islands and white countertops

Inspiration for a mid-sized contemporary u-shaped medium tone wood floor eat-in kitchen remodel in Los Angeles with a double-bowl sink, raised-panel cabinets, white cabinets, granite countertops, white backsplash, mosaic tile backsplash, stainless steel appliances and an island

Angle Eye Photography
Large country u-shaped medium tone wood floor and brown floor eat-in kitchen photo in Philadelphia with a farmhouse sink, white cabinets, white backsplash, subway tile backsplash, stainless steel appliances, an island, wood countertops, black countertops and beaded inset cabinets
Large country u-shaped medium tone wood floor and brown floor eat-in kitchen photo in Philadelphia with a farmhouse sink, white cabinets, white backsplash, subway tile backsplash, stainless steel appliances, an island, wood countertops, black countertops and beaded inset cabinets
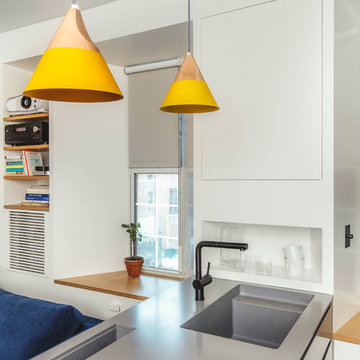
A tiny jewel box apartment nestled into the landmarked neighborhood of Forest Hills, this renovation included custom work in every corner.
In order to maximize space, uneven walls on the window wall were built out to become storage spaces. The kitchen, clad in a clean solid surface material, houses hidden storage spots.
Attention to detail was critical throughout this space. The floors are made of solid, wide plank white oak, and they meet along the main divide of the apartment to form a chevron spine.
Photo by Charlie Bennet

Kitchen:
• Material – Plain Sawn White Oak
• Finish – Unfinished
• Door Style – #7 Shaker 1/4"
• Cabinet Construction – Inset
Kitchen Island/Hutch:
• Material – Painted Maple
• Finish – Black Horizon
• Door Style – Uppers: #28 Shaker 1/2"; Lowers: #50 3" Shaker 1/2"
• Cabinet Construction – Inset

This 1902 San Antonio home was beautiful both inside and out, except for the kitchen, which was dark and dated. The original kitchen layout consisted of a breakfast room and a small kitchen separated by a wall. There was also a very small screened in porch off of the kitchen. The homeowners dreamed of a light and bright new kitchen and that would accommodate a 48" gas range, built in refrigerator, an island and a walk in pantry. At first, it seemed almost impossible, but with a little imagination, we were able to give them every item on their wish list. We took down the wall separating the breakfast and kitchen areas, recessed the new Subzero refrigerator under the stairs, and turned the tiny screened porch into a walk in pantry with a gorgeous blue and white tile floor. The french doors in the breakfast area were replaced with a single transom door to mirror the door to the pantry. The new transoms make quite a statement on either side of the 48" Wolf range set against a marble tile wall. A lovely banquette area was created where the old breakfast table once was and is now graced by a lovely beaded chandelier. Pillows in shades of blue and white and a custom walnut table complete the cozy nook. The soapstone island with a walnut butcher block seating area adds warmth and character to the space. The navy barstools with chrome nailhead trim echo the design of the transoms and repeat the navy and chrome detailing on the custom range hood. A 42" Shaws farmhouse sink completes the kitchen work triangle. Off of the kitchen, the small hallway to the dining room got a facelift, as well. We added a decorative china cabinet and mirrored doors to the homeowner's storage closet to provide light and character to the passageway. After the project was completed, the homeowners told us that "this kitchen was the one that our historic house was always meant to have." There is no greater reward for what we do than that.

Kitchen counter seating area
Beach style u-shaped dark wood floor kitchen photo in Charleston with a farmhouse sink, flat-panel cabinets, light wood cabinets, gray backsplash, stainless steel appliances, multicolored countertops and an island
Beach style u-shaped dark wood floor kitchen photo in Charleston with a farmhouse sink, flat-panel cabinets, light wood cabinets, gray backsplash, stainless steel appliances, multicolored countertops and an island

Example of a mid-sized classic u-shaped vinyl floor eat-in kitchen design in Chicago with shaker cabinets, blue cabinets, white backsplash, stone slab backsplash, an island, marble countertops and stainless steel appliances
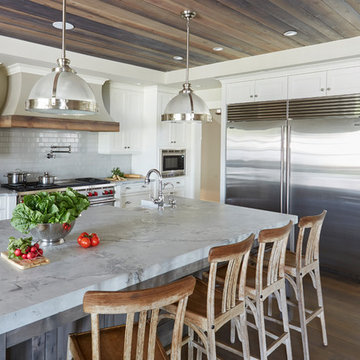
Kaskel Photo
Example of a large classic u-shaped medium tone wood floor and brown floor eat-in kitchen design in Chicago with an island, a farmhouse sink, shaker cabinets, white cabinets, marble countertops, gray backsplash, subway tile backsplash and stainless steel appliances
Example of a large classic u-shaped medium tone wood floor and brown floor eat-in kitchen design in Chicago with an island, a farmhouse sink, shaker cabinets, white cabinets, marble countertops, gray backsplash, subway tile backsplash and stainless steel appliances
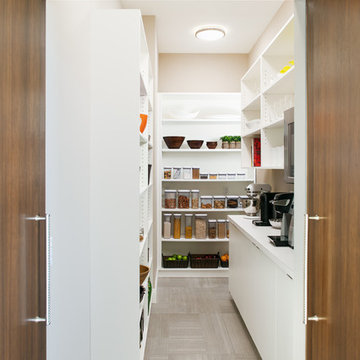
Transitional u-shaped beige floor kitchen pantry photo in Omaha with flat-panel cabinets and white cabinets
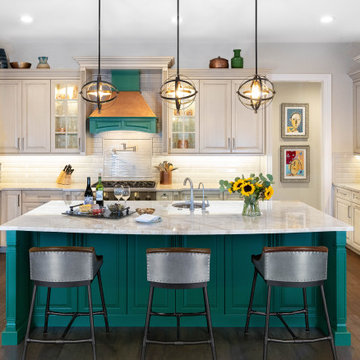
Color was added to a custom kitchen to help pull the feel of the rest of the house into the cooking area. We cladl the hood in copper and had the island and hood painted green and added pendant lighting. Our clients are art collectors and these two pieces in the background bring a happy note as well.
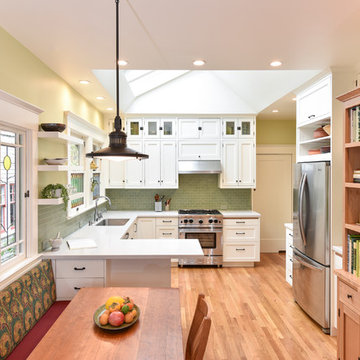
Lots of storage in this kitchen and workspace. Keeping with the craftsman feeling of the house. New natural red birch craftsman storage cabinet connects well to the painted kitchen cabinets.
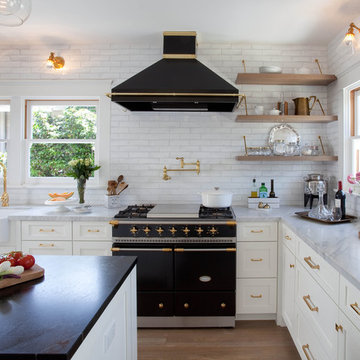
Kim Grant, Architect; Gail Owens, Photographer
Transitional u-shaped medium tone wood floor kitchen photo in San Diego with a farmhouse sink, shaker cabinets, white cabinets, white backsplash, black appliances and an island
Transitional u-shaped medium tone wood floor kitchen photo in San Diego with a farmhouse sink, shaker cabinets, white cabinets, white backsplash, black appliances and an island

This customer combined Frosty White painted uppers with Saddle-stained Hickory base cabinets for a warm and timeless dream space. The standard birch interiors on the glass door cabinet tie the warm wood floors and base cabinets into the upper section and bring everything together. Drawer cabinets abound for convenient storage, and the appliance cabinets are custom-sized to carry the inset design throughout.
U-Shaped Kitchen Ideas
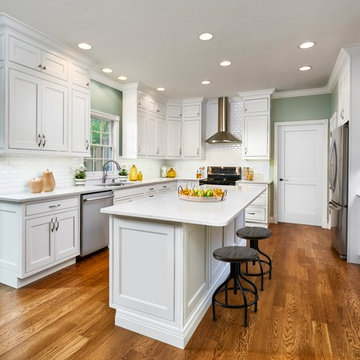
Inspiration for a mid-sized timeless u-shaped medium tone wood floor and brown floor kitchen remodel in Indianapolis with an undermount sink, white cabinets, white backsplash, subway tile backsplash, stainless steel appliances, an island, white countertops and beaded inset cabinets
33





