Kitchen Photos
Refine by:
Budget
Sort by:Popular Today
621 - 640 of 399,728 photos
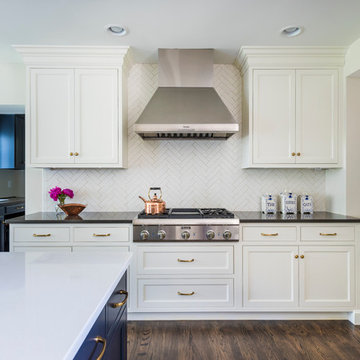
Example of a large transitional u-shaped dark wood floor and brown floor kitchen design in Philadelphia with white cabinets, quartz countertops, white backsplash, ceramic backsplash, stainless steel appliances, an island, a farmhouse sink and shaker cabinets

Inspiration for a mid-sized transitional u-shaped dark wood floor and brown floor enclosed kitchen remodel in Los Angeles with an undermount sink, shaker cabinets, gray cabinets, quartzite countertops, white backsplash, ceramic backsplash, stainless steel appliances, an island and gray countertops

Eat-in kitchen - large farmhouse u-shaped light wood floor eat-in kitchen idea in Boston with a farmhouse sink, recessed-panel cabinets, white cabinets, beige backsplash, subway tile backsplash, stainless steel appliances and an island

Mid-sized cottage u-shaped porcelain tile and gray floor kitchen pantry photo in Chicago with flat-panel cabinets, medium tone wood cabinets, solid surface countertops and no island

INTERNATIONAL AWARD WINNER. 2018 NKBA Design Competition Best Overall Kitchen. 2018 TIDA International USA Kitchen of the Year. 2018 Best Traditional Kitchen - Westchester Home Magazine design awards. The designer's own kitchen was gutted and renovated in 2017, with a focus on classic materials and thoughtful storage. The 1920s craftsman home has been in the family since 1940, and every effort was made to keep finishes and details true to the original construction. For sources, please see the website at www.studiodearborn.com. Photography, Adam Kane Macchia

Rustic White Photography
Example of a mid-sized classic u-shaped medium tone wood floor enclosed kitchen design in Atlanta with an undermount sink, recessed-panel cabinets, gray cabinets, quartz countertops, white backsplash, stone tile backsplash, stainless steel appliances and a peninsula
Example of a mid-sized classic u-shaped medium tone wood floor enclosed kitchen design in Atlanta with an undermount sink, recessed-panel cabinets, gray cabinets, quartz countertops, white backsplash, stone tile backsplash, stainless steel appliances and a peninsula
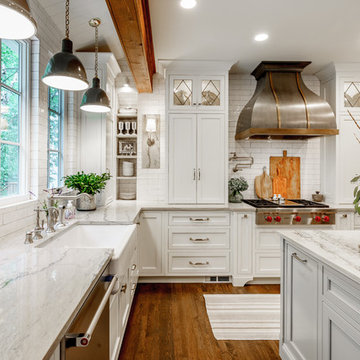
Brent Rivers
Inspiration for a mid-sized cottage u-shaped dark wood floor and brown floor eat-in kitchen remodel in Atlanta with white cabinets, quartzite countertops, white backsplash, an island, a farmhouse sink, subway tile backsplash, stainless steel appliances, shaker cabinets and white countertops
Inspiration for a mid-sized cottage u-shaped dark wood floor and brown floor eat-in kitchen remodel in Atlanta with white cabinets, quartzite countertops, white backsplash, an island, a farmhouse sink, subway tile backsplash, stainless steel appliances, shaker cabinets and white countertops

Walk on sunshine with Skyline Floorscapes' Ivory White Oak. This smooth operator of floors adds charm to any room. Its delightfully light tones will have you whistling while you work, play, or relax at home.
This amazing reclaimed wood style is a perfect environmentally-friendly statement for a modern space, or it will match the design of an older house with its vintage style. The ivory color will brighten up any room.
This engineered wood is extremely strong with nine layers and a 3mm wear layer of White Oak on top. The wood is handscraped, adding to the lived-in quality of the wood. This will make it look like it has been in your home all along.
Each piece is 7.5-in. wide by 71-in. long by 5/8-in. thick in size. It comes with a 35-year finish warranty and a lifetime structural warranty.
This is a real wood engineered flooring product made from white oak. It has a beautiful ivory color with hand scraped, reclaimed planks that are finished in oil. The planks have a tongue & groove construction that can be floated, glued or nailed down.
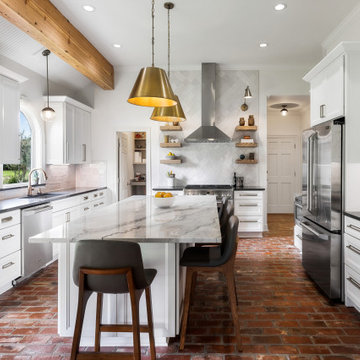
Eat-in kitchen - large u-shaped brick floor and brown floor eat-in kitchen idea in New Orleans with an undermount sink, recessed-panel cabinets, white cabinets, quartzite countertops, white backsplash, subway tile backsplash, stainless steel appliances, an island and gray countertops
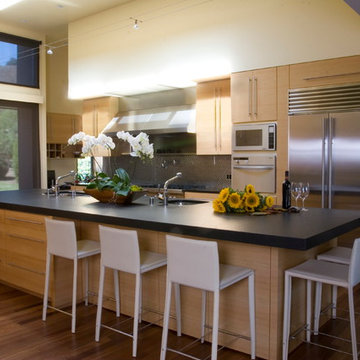
Example of a large trendy u-shaped medium tone wood floor eat-in kitchen design in San Francisco with an undermount sink, flat-panel cabinets, light wood cabinets, solid surface countertops, gray backsplash, ceramic backsplash, stainless steel appliances and an island
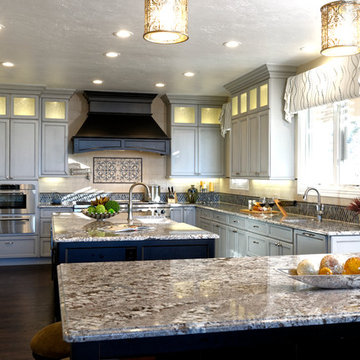
Warren Jordan
Inspiration for a mid-sized contemporary u-shaped dark wood floor open concept kitchen remodel in Denver with a farmhouse sink, shaker cabinets, beige cabinets, granite countertops, beige backsplash, subway tile backsplash, paneled appliances and two islands
Inspiration for a mid-sized contemporary u-shaped dark wood floor open concept kitchen remodel in Denver with a farmhouse sink, shaker cabinets, beige cabinets, granite countertops, beige backsplash, subway tile backsplash, paneled appliances and two islands

Example of a large transitional u-shaped dark wood floor and brown floor eat-in kitchen design in Los Angeles with an island, a farmhouse sink, shaker cabinets, white cabinets, gray backsplash, stainless steel appliances, gray countertops and marble countertops
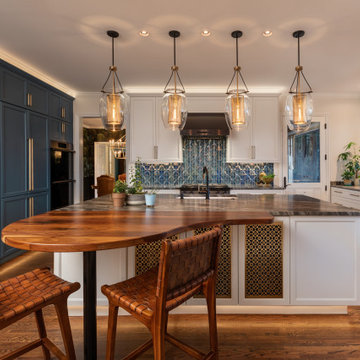
Like the musical Rhapsody in Blue, by George Gershwin, this kitchen is a culmination of classical design with some jazzy effects. The shaker styled, recessed panel cabinetry is juxtaposed between traditional white and up tempo blue. 3D Glass tiled backsplash catches the light from every direction. The walnut wood top snack bar section of the island is like a puzzle piece to the booth seating area directly opposite. Custom made metal panels in the island give the whole space an upscale vibe. But there is even more to this kitchen than meets the eye. A hidden walk-in pantry and a coffee bar live harmoniously behind the blue cabinetry.
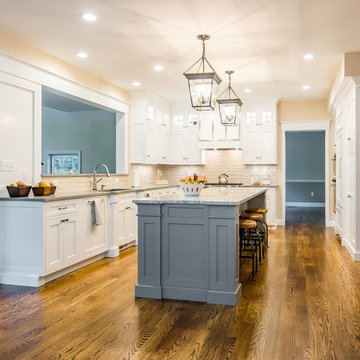
Kath & Keith Photography
Inspiration for a mid-sized timeless u-shaped dark wood floor enclosed kitchen remodel in Boston with an undermount sink, shaker cabinets, stainless steel appliances, an island, white cabinets, granite countertops, beige backsplash and porcelain backsplash
Inspiration for a mid-sized timeless u-shaped dark wood floor enclosed kitchen remodel in Boston with an undermount sink, shaker cabinets, stainless steel appliances, an island, white cabinets, granite countertops, beige backsplash and porcelain backsplash

Photo courtesy of August Interiors.
To view more photos of this project, visit https://www.augustinteriorsnc.com/portfolio/rustic-and-refined-at-bearwallow-mountain/

Example of a mid-sized tuscan u-shaped medium tone wood floor and brown floor kitchen pantry design in Seattle with an undermount sink, raised-panel cabinets, white cabinets, quartz countertops, multicolored backsplash, matchstick tile backsplash, no island and white countertops
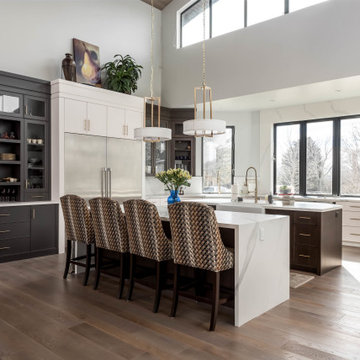
Inspiration for a transitional u-shaped medium tone wood floor and brown floor kitchen remodel in Salt Lake City with a farmhouse sink, flat-panel cabinets, white cabinets, stainless steel appliances, two islands and white countertops

Locally grown American Hickory floors with natural color and grain variation sawn in the USA and available mill-direct from Hull Forest Products. Nationwide shipping 1-800-928-9602. https://www.hullforest.com.
Photo by Matt Delphenich.
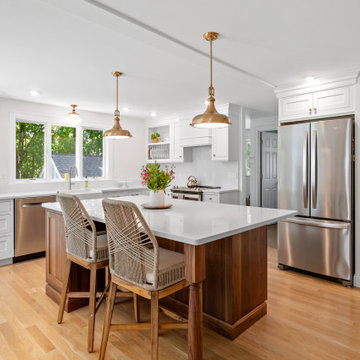
Example of a transitional u-shaped medium tone wood floor and brown floor eat-in kitchen design in Boston with a farmhouse sink, recessed-panel cabinets, white cabinets, quartz countertops, gray backsplash, stainless steel appliances, an island and white countertops

The builder we partnered with for this beauty original wanted to use his cabinet person (who builds and finishes on site) but the clients advocated for manufactured cabinets - and we agree with them! These homeowners were just wonderful to work with and wanted materials that were a little more "out of the box" than the standard "white kitchen" you see popping up everywhere today - and their dog, who came along to every meeting, agreed to something with longevity, and a good warranty!
The cabinets are from WW Woods, their Eclipse (Frameless, Full Access) line in the Aspen door style
- a shaker with a little detail. The perimeter kitchen and scullery cabinets are a Poplar wood with their Seagull stain finish, and the kitchen island is a Maple wood with their Soft White paint finish. The space itself was a little small, and they loved the cabinetry material, so we even paneled their built in refrigeration units to make the kitchen feel a little bigger. And the open shelving in the scullery acts as the perfect go-to pantry, without having to go through a ton of doors - it's just behind the hood wall!
32





