U-Shaped Kitchen Ideas
Refine by:
Budget
Sort by:Popular Today
201 - 220 of 72,750 photos
Item 1 of 3
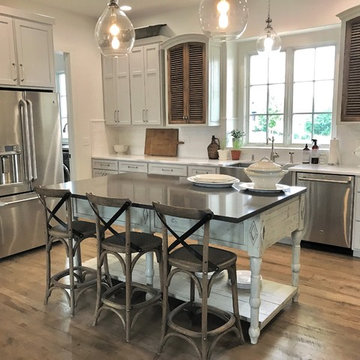
Benjamin Moore Winter White wall paint; Sherwin Williams LIght French Gray cabinet paint. Shutter wall cabinets, kitchen island, counter stools and demijohn pendant lights available through White x White. Vintage accessories.

Inspiration for a small rustic u-shaped vinyl floor and gray floor enclosed kitchen remodel in Other with an undermount sink, shaker cabinets, white cabinets, granite countertops, white backsplash, subway tile backsplash, black appliances, no island and multicolored countertops
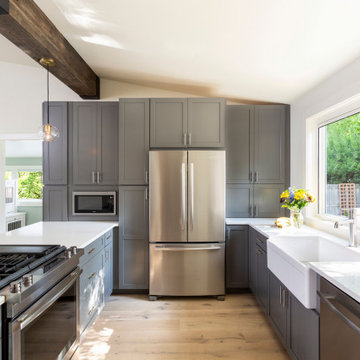
Mid-sized transitional u-shaped medium tone wood floor eat-in kitchen photo in Denver with shaker cabinets, gray cabinets, quartz countertops, stainless steel appliances, a peninsula and white countertops
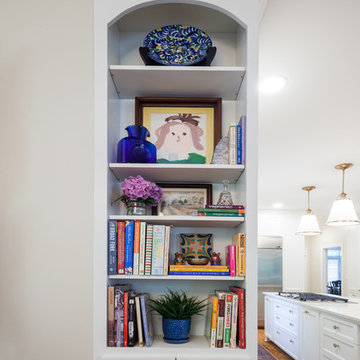
Custom cook book nook
Full view of the kitchen:
Wall color SW Mason Blanc
Cabinet Color SW Alabaster
Counters Vicostone Akoya quartzite
Back splash Jeffrey Court Royal Cream Beveled
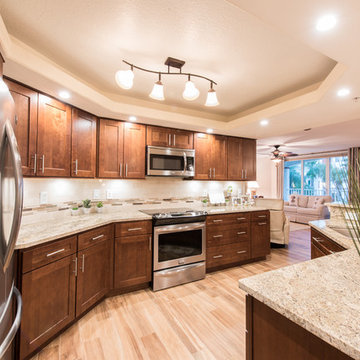
Designer Brittany Hutt specified Homecrest Cabinetry’s Dove Cherry door in the color Cinnamon, which conveys a bit of a natural appearance, perfect for a home in a beach town.
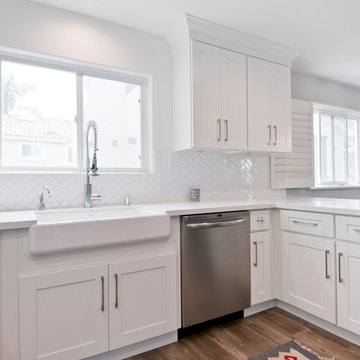
Avesha Michael
Enclosed kitchen - mid-sized transitional u-shaped dark wood floor and gray floor enclosed kitchen idea in Los Angeles with a farmhouse sink, shaker cabinets, white cabinets, quartzite countertops, white backsplash, porcelain backsplash, stainless steel appliances, a peninsula and white countertops
Enclosed kitchen - mid-sized transitional u-shaped dark wood floor and gray floor enclosed kitchen idea in Los Angeles with a farmhouse sink, shaker cabinets, white cabinets, quartzite countertops, white backsplash, porcelain backsplash, stainless steel appliances, a peninsula and white countertops
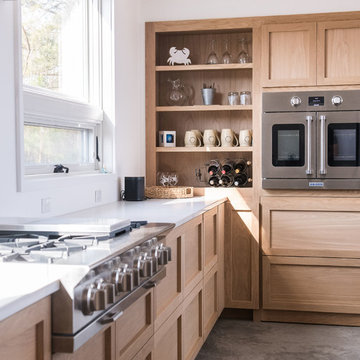
Kitchen. Photo by Danny Bostwick.
Inspiration for a small modern u-shaped concrete floor and gray floor open concept kitchen remodel in Other with an undermount sink, recessed-panel cabinets, light wood cabinets, quartz countertops, stainless steel appliances, an island and white countertops
Inspiration for a small modern u-shaped concrete floor and gray floor open concept kitchen remodel in Other with an undermount sink, recessed-panel cabinets, light wood cabinets, quartz countertops, stainless steel appliances, an island and white countertops
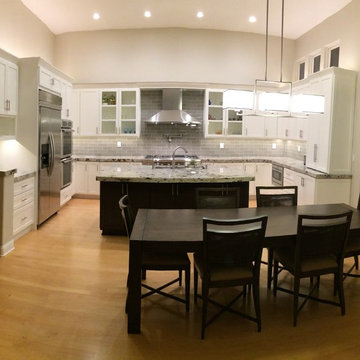
We took this already large nice kitchen and updated the finishes and style to help create the owners dream space. The space is approximately 19' wide with 12' tall ceilings.We removed the corner closet style pantry, re-arranged the appliance line up, made the island larger,installed all new custom cabinets, new LED recessed fixtures, new appliances and stone with glass tile back splash.
A great kitchen for entertaining.We also remodeled the wet bar and entertainment area of the family room to mach the kitchen finishes.

Inspiration for a small transitional u-shaped medium tone wood floor and brown floor kitchen remodel in Boston with an undermount sink, shaker cabinets, gray cabinets, quartz countertops, white backsplash, subway tile backsplash, stainless steel appliances and white countertops
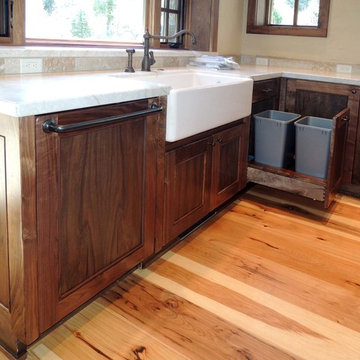
Grain-matched Willamette Walnut cabinetry By UDCC
double trash can roll out
Mid-sized arts and crafts u-shaped medium tone wood floor eat-in kitchen photo in Other with a farmhouse sink, dark wood cabinets, marble countertops, multicolored backsplash, stone tile backsplash, stainless steel appliances, an island and recessed-panel cabinets
Mid-sized arts and crafts u-shaped medium tone wood floor eat-in kitchen photo in Other with a farmhouse sink, dark wood cabinets, marble countertops, multicolored backsplash, stone tile backsplash, stainless steel appliances, an island and recessed-panel cabinets
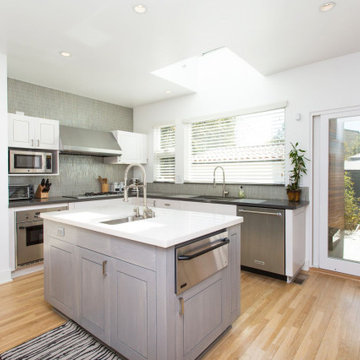
Of the original kitchen, the white oak cabinets were preserved but refinished. While the perimeter cabinets were painted a distressed white, the island is a light bluish gray which infuses a coastal feel into the space. Black and white quartz counters were installed. The sophisticated silver-leafed glass mosaic backsplash adds depth and reflection.
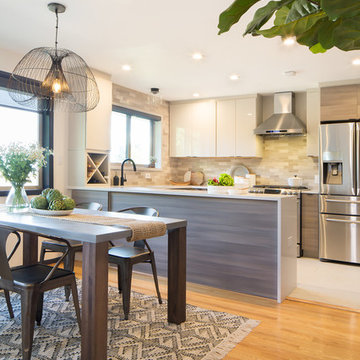
A combination of finishes on the cabinets--a high gloss on the upper cabinets and a grey-stained wood on the lower cabinets--help give the kitchen a rhythm and movement that we just love, and that is reflected in the stone back splash.
The goal was to bring the style and flare of the Midcentury Modern aesthetic back to the home using a neutral palette and lots of texture. The adjacent dining room was also part of the design, because the rooms have such a strong relationship to each other. We consulted on furniture and lighting in that room, making sure the two light fixtures (one over the sink, the other over the dining table) didn't compete for attention.
We feel the end result is fresh, clean, and texturally beautiful.
Kitchen and dining room staging by Allison Scheff of Distinctive Kitchens.
Photos by Wynne H Earle
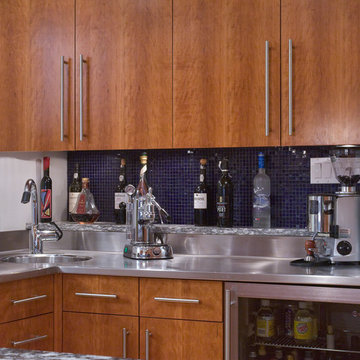
Example of a trendy u-shaped eat-in kitchen design in DC Metro with flat-panel cabinets, granite countertops, blue backsplash, glass tile backsplash, stainless steel appliances, a triple-bowl sink and medium tone wood cabinets
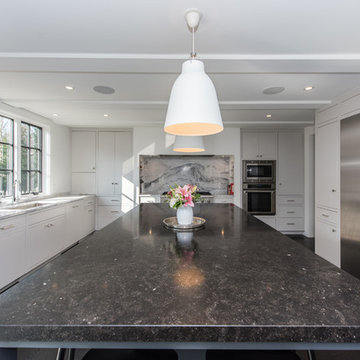
FineCraft Contractors, Inc.
Soleimani Photography
Inspiration for a large transitional u-shaped dark wood floor and brown floor open concept kitchen remodel in DC Metro with an undermount sink, flat-panel cabinets, white cabinets, granite countertops, gray backsplash, marble backsplash, stainless steel appliances, an island and multicolored countertops
Inspiration for a large transitional u-shaped dark wood floor and brown floor open concept kitchen remodel in DC Metro with an undermount sink, flat-panel cabinets, white cabinets, granite countertops, gray backsplash, marble backsplash, stainless steel appliances, an island and multicolored countertops
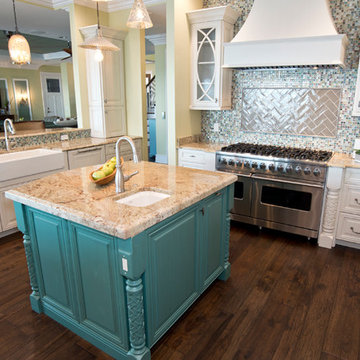
Example of a mid-sized transitional u-shaped dark wood floor open concept kitchen design in Tampa with a farmhouse sink, raised-panel cabinets, white cabinets, granite countertops, multicolored backsplash, mosaic tile backsplash, stainless steel appliances and two islands
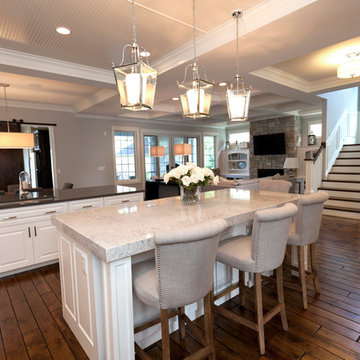
The kitchen is open to the dinette and great room with additional light from the beautiful exterior switch back stair case. The ceiling is painted white bead board to add some texture above the white cabinetry. Darker stained hardwood floors give contrast to this pristine presentation.
Architecture by Meyer Design.
Builder is Lakewest Custom Homes.
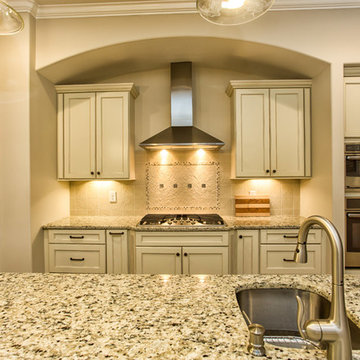
TJ Drechsel
Example of a mid-sized classic u-shaped dark wood floor eat-in kitchen design in Other with an undermount sink, recessed-panel cabinets, white cabinets, granite countertops, beige backsplash, ceramic backsplash, stainless steel appliances and an island
Example of a mid-sized classic u-shaped dark wood floor eat-in kitchen design in Other with an undermount sink, recessed-panel cabinets, white cabinets, granite countertops, beige backsplash, ceramic backsplash, stainless steel appliances and an island
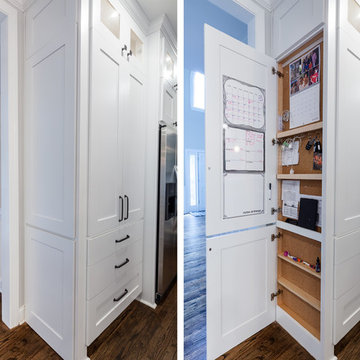
Custom charging and family planning station.
Open concept kitchen - mid-sized transitional u-shaped medium tone wood floor and brown floor open concept kitchen idea in Atlanta with an undermount sink, shaker cabinets, white cabinets, quartzite countertops, gray backsplash, subway tile backsplash, stainless steel appliances, an island and black countertops
Open concept kitchen - mid-sized transitional u-shaped medium tone wood floor and brown floor open concept kitchen idea in Atlanta with an undermount sink, shaker cabinets, white cabinets, quartzite countertops, gray backsplash, subway tile backsplash, stainless steel appliances, an island and black countertops
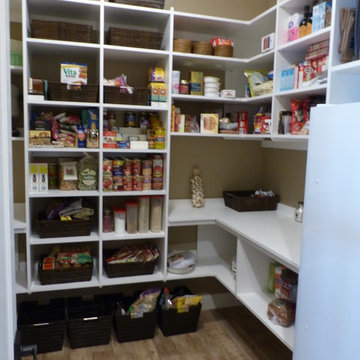
Large walk in pantry. Dual work spaces with a freezer in the room. Tray dividers above the freezer.
Large trendy u-shaped medium tone wood floor and gray floor kitchen pantry photo in Seattle with flat-panel cabinets, white cabinets, laminate countertops, white backsplash and white countertops
Large trendy u-shaped medium tone wood floor and gray floor kitchen pantry photo in Seattle with flat-panel cabinets, white cabinets, laminate countertops, white backsplash and white countertops
U-Shaped Kitchen Ideas
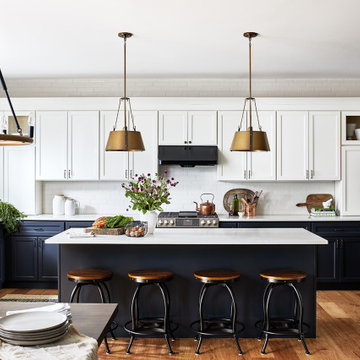
This kitchen was updated with a fresh, symmetrical floorplan that allowed for tons of storage, and an eye-catching cabinet color palette. Warm fixtures and finishes complemented the warm, inviting vibe.
11





