U-Shaped Kitchen with Black Appliances Ideas
Refine by:
Budget
Sort by:Popular Today
121 - 140 of 21,915 photos
Item 1 of 3
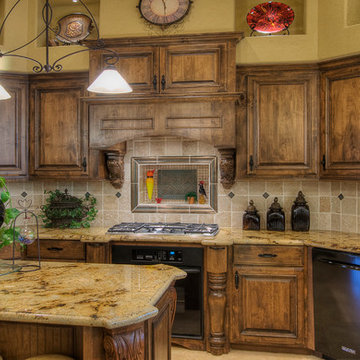
Enclosed kitchen - mid-sized mediterranean u-shaped travertine floor enclosed kitchen idea in Austin with an undermount sink, raised-panel cabinets, medium tone wood cabinets, laminate countertops, beige backsplash, stone tile backsplash, black appliances and an island
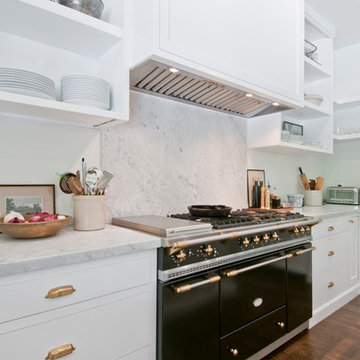
Avesha Michael
Inspiration for a large transitional u-shaped dark wood floor and brown floor eat-in kitchen remodel in Los Angeles with a farmhouse sink, recessed-panel cabinets, white cabinets, marble countertops, white backsplash, marble backsplash, black appliances, an island and white countertops
Inspiration for a large transitional u-shaped dark wood floor and brown floor eat-in kitchen remodel in Los Angeles with a farmhouse sink, recessed-panel cabinets, white cabinets, marble countertops, white backsplash, marble backsplash, black appliances, an island and white countertops
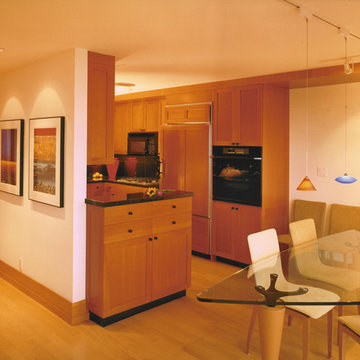
looking into kitchen area from dining space
Small trendy u-shaped light wood floor and yellow floor eat-in kitchen photo in San Francisco with shaker cabinets, medium tone wood cabinets, granite countertops, black backsplash, stone slab backsplash, black appliances, an undermount sink and a peninsula
Small trendy u-shaped light wood floor and yellow floor eat-in kitchen photo in San Francisco with shaker cabinets, medium tone wood cabinets, granite countertops, black backsplash, stone slab backsplash, black appliances, an undermount sink and a peninsula
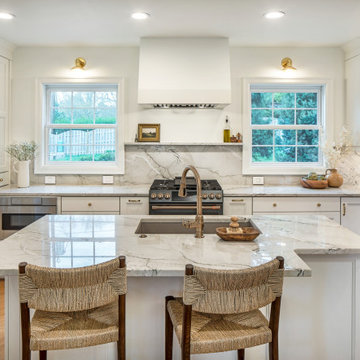
Example of a mid-sized french country u-shaped medium tone wood floor and brown floor eat-in kitchen design in Omaha with an undermount sink, shaker cabinets, white cabinets, quartzite countertops, gray backsplash, stone slab backsplash, black appliances, an island and gray countertops
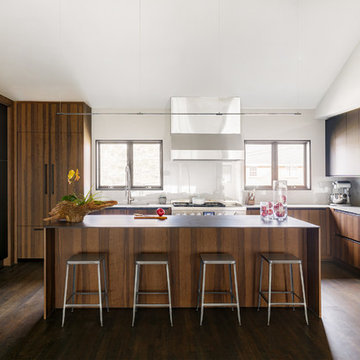
Open Plan kitchen
Matthew Delphenic
Example of a mid-sized trendy u-shaped dark wood floor and brown floor kitchen pantry design in Boston with an undermount sink, glass-front cabinets, medium tone wood cabinets, quartzite countertops, gray backsplash, black appliances, an island and gray countertops
Example of a mid-sized trendy u-shaped dark wood floor and brown floor kitchen pantry design in Boston with an undermount sink, glass-front cabinets, medium tone wood cabinets, quartzite countertops, gray backsplash, black appliances, an island and gray countertops
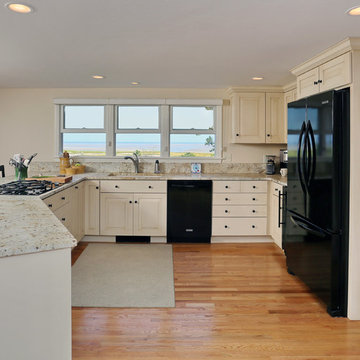
Eat-in kitchen - mid-sized transitional u-shaped light wood floor eat-in kitchen idea in Boston with raised-panel cabinets, beige cabinets, granite countertops, beige backsplash, a peninsula, an undermount sink and black appliances
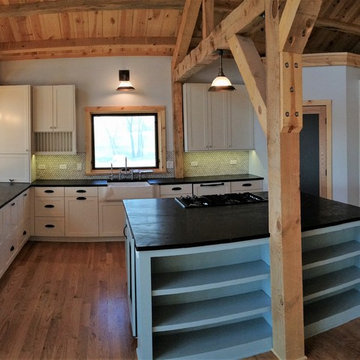
This Custom made Post and Beam Farm House is complete with modern touches and traditional flair. Pinewood gives a lot of character to this stunning space, from the custom pine beams to the beautiful kitchen with hidden fridge. Even to the stone sinks overtop pinewood vanities and river pebble shower floor, every detail was given that extra touch.
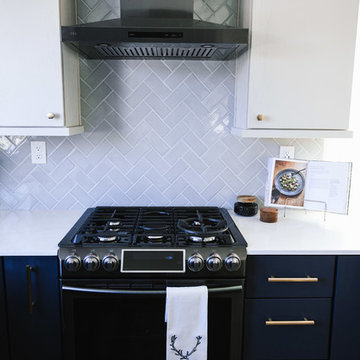
What a fun yet challenging project. After numerous space plan options, we've finally decided on removing a wall and switching it out with cabinetry that is functional for a kitchen and the dining area. We've added a peninsula at a 120 degree corner to expand the working surface, add bar seating and still keep the space open and inviting from adjoining spaces. Blueberry oak cabinets with satin brass hardware are balanced out with white quartz countertop and gray uppers. Wide plank vinyl helped keep this space masculine and formal while the stairs add a softer touch that's being complimented by warm tone furniture. To tie in warmth and masculinity, we've opted for custom miter-cut shelves in the corner. Windows give us great light and a corner cabinet can block a lot of it out, so floating shelves seemed most appropriate (no visible hardware). With a lot of material and colors, space still seems cohesive and inviting. Very formal, yet ready to be used for entertaining and day to day living.
Hale Production Studios

123 Remodeling's goal in this Evanston kitchen was to create a design that emphasized an elegantly minimalist aesthetic. We wanted to bring in the natural light and were influenced by the Scandinavian style, which includes functionality, simplicity, and craftsmanship. The contrast of the natural wood and dark cabinets boasts an elevated and unique design, which immediately catches your eye walking into this beautiful single-family home.
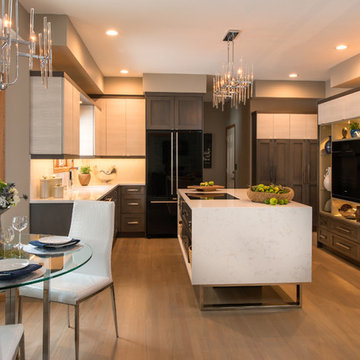
Inspiration for a mid-sized transitional u-shaped medium tone wood floor and brown floor enclosed kitchen remodel in Minneapolis with an undermount sink, recessed-panel cabinets, quartz countertops, white backsplash, marble backsplash, black appliances, an island, white countertops and dark wood cabinets
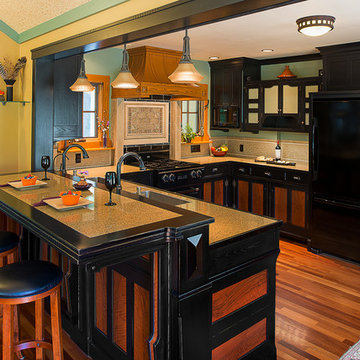
Example of a large arts and crafts u-shaped medium tone wood floor and brown floor enclosed kitchen design in Boston with an undermount sink, recessed-panel cabinets, black cabinets, quartz countertops, black appliances, a peninsula and brown countertops
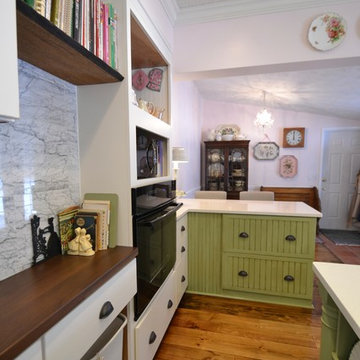
Revisions Interior Design
Large farmhouse u-shaped medium tone wood floor eat-in kitchen photo in Charlotte with distressed cabinets, an island, louvered cabinets, quartz countertops, white backsplash, stone tile backsplash and black appliances
Large farmhouse u-shaped medium tone wood floor eat-in kitchen photo in Charlotte with distressed cabinets, an island, louvered cabinets, quartz countertops, white backsplash, stone tile backsplash and black appliances

We went dark on the cabinets to integrate with the rest of the house, added a traditional runner with colors that tie in the dining room and lots of earth-toned, hand-made accessories to soften the kitchen and make it more approachable.
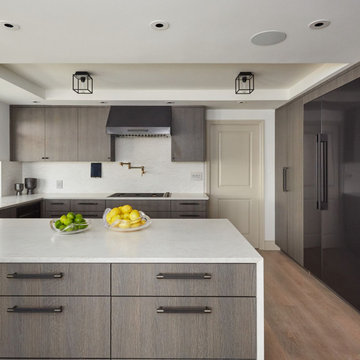
Cambria Ironsbridge Matte countertops and backsplash pair seamlessly with flat panel gray brown cabinets and matte black hardware for a low-sheen, crisp and clean space. Kitchen by:: Julia Wong, Photographer: Jean Randazzo
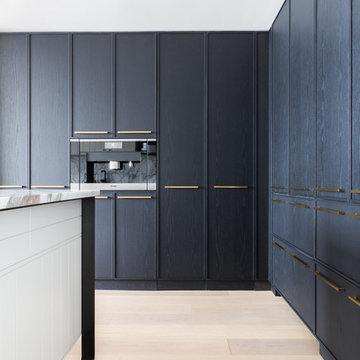
Alyssa Rosencheck
Eat-in kitchen - mid-sized contemporary u-shaped light wood floor eat-in kitchen idea in Chicago with a single-bowl sink, recessed-panel cabinets, black cabinets, marble countertops, white backsplash, marble backsplash, black appliances and an island
Eat-in kitchen - mid-sized contemporary u-shaped light wood floor eat-in kitchen idea in Chicago with a single-bowl sink, recessed-panel cabinets, black cabinets, marble countertops, white backsplash, marble backsplash, black appliances and an island
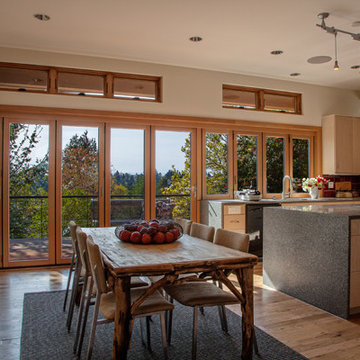
Light and airy dining room and kitchen open to the outdoor space beyond. A large sliding Nanawall and window system give the homeowner the capability to open the entire wall to enjoy the connection to the outdoors. The kitchen features recycled, locally sourced glass content countertops and contemporary maple cabinetry. Green design - new custom home in Seattle by H2D Architecture + Design. Built by Thomas Jacobson Construction. Photos by Sean Balko, Filmworks Studio
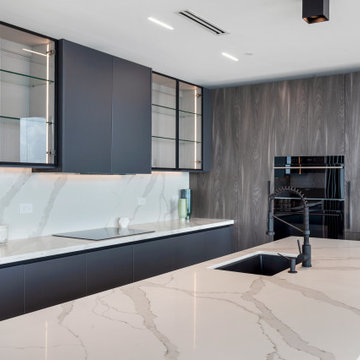
Open concept kitchen - large modern u-shaped marble floor and white floor open concept kitchen idea in Other with an undermount sink, flat-panel cabinets, dark wood cabinets, quartz countertops, white backsplash, quartz backsplash, black appliances, an island and white countertops
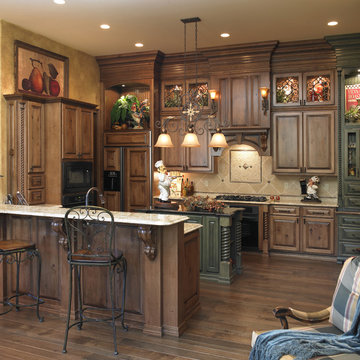
Mid-sized elegant u-shaped dark wood floor eat-in kitchen photo in Boston with beaded inset cabinets, dark wood cabinets, granite countertops, beige backsplash, ceramic backsplash, black appliances and an island
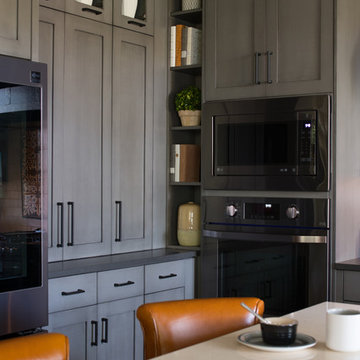
To maximize the capacity of its cabinets, this kitchen design features upper cabinet doors that reach all the way down to the countertops.
Scott Amundson Photography, LLC
U-Shaped Kitchen with Black Appliances Ideas
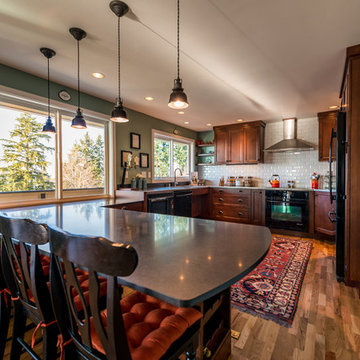
The split level granite and stainless-steel countertop was designed to allow for seated dining while keeping the food-preparation counters at standard height.
Photos by Aleksandr Akinshev
7





