U-Shaped Kitchen with Blue Cabinets Ideas
Refine by:
Budget
Sort by:Popular Today
181 - 200 of 11,375 photos
Item 1 of 3
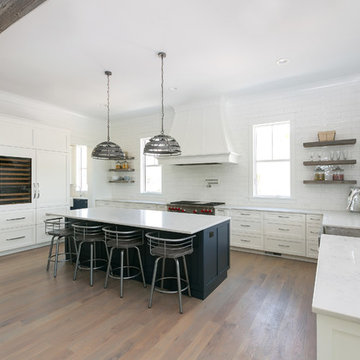
Kitchen pantry - large coastal u-shaped medium tone wood floor and brown floor kitchen pantry idea in Charleston with a farmhouse sink, shaker cabinets, blue cabinets, quartz countertops, white backsplash, porcelain backsplash, colored appliances, an island and white countertops
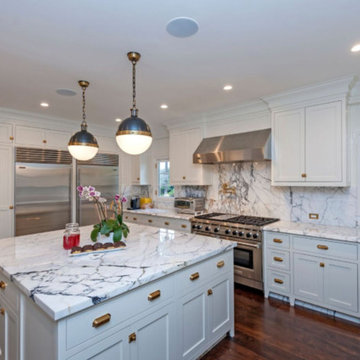
Enclosed kitchen - mid-sized transitional u-shaped dark wood floor enclosed kitchen idea in Los Angeles with a farmhouse sink, shaker cabinets, blue cabinets, marble countertops, white backsplash, marble backsplash, stainless steel appliances and an island
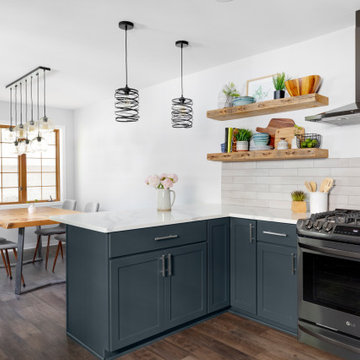
When the clients for this 1940's Minneapolis home came to us with their kitchen, they wanted to really make a kitchen they could be proud to come home to and entertain friends and family. With a Scandinavian focus in mind, we played with a number of different elements to bring the whole design together. The cabinets are painted a blue/gray color and the tops are a marble-like quartz. The backsplash is a simple, yet elegant, gray elongated subway tile that tucks up right under the floating shelves and upper cabinets. The floors are a wood-looking luxury vinyl plank. Finally the open shelves are made of reclaimed barn wood sourced from Minnesota. One of the focuses in this kitchen was to create a space for coffee. The coffee nook was specifically designed to accommodate the specific coffee maker the homeowners selected. Overall, we are completely in love with this look and how beautiful it turned out!

We went dark on the cabinets to integrate with the rest of the house, added a traditional runner with colors that tie in the dining room and lots of earth-toned, hand-made accessories to soften the kitchen and make it more approachable.
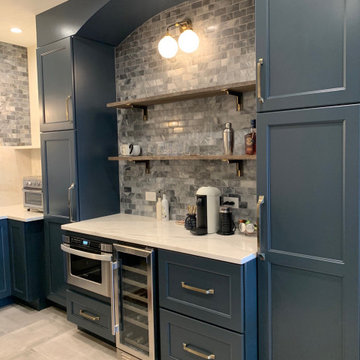
When Von Tobel Michigan City designer Savanah Ruoff’s clients needed help with new kitchen cabinets, she definitely answered the call! This award-worthy kitchen features Kemper Choice cabinets in Justin with a Maritime finish, quartz countertops & backsplash, and an undermount sink. A brass faucet, globe lights, a boho rug, and stainless steel appliances finish the space. Inspired by this look? Schedule your free consultation with one of our design experts today!

White and blue cabinets together
Val Sporleder
Enclosed kitchen - small modern u-shaped light wood floor and yellow floor enclosed kitchen idea in Seattle with an undermount sink, shaker cabinets, blue cabinets, quartz countertops, blue backsplash, subway tile backsplash, stainless steel appliances and gray countertops
Enclosed kitchen - small modern u-shaped light wood floor and yellow floor enclosed kitchen idea in Seattle with an undermount sink, shaker cabinets, blue cabinets, quartz countertops, blue backsplash, subway tile backsplash, stainless steel appliances and gray countertops
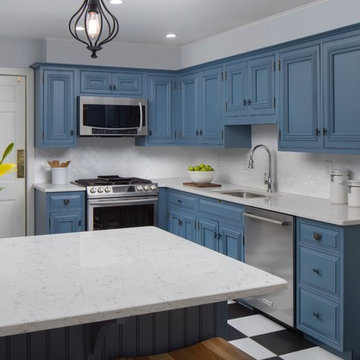
After! This beautifully updated kitchen features painted cabinetry, a new custom island, new appliances, new open access to the adjacent family room, a white subway tile backsplash in a herringbone pattern, a marble quartz countertop, black and white porcelain tile and a soft gray paint. The modern traditional pendant lights add a touch of whimsy.
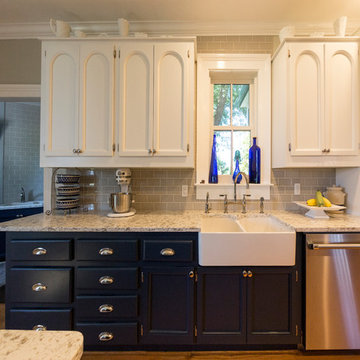
John Holen Potography
Inspiration for a mid-sized country u-shaped light wood floor eat-in kitchen remodel in Seattle with a farmhouse sink, recessed-panel cabinets, blue cabinets, quartz countertops, gray backsplash, glass tile backsplash, stainless steel appliances and a peninsula
Inspiration for a mid-sized country u-shaped light wood floor eat-in kitchen remodel in Seattle with a farmhouse sink, recessed-panel cabinets, blue cabinets, quartz countertops, gray backsplash, glass tile backsplash, stainless steel appliances and a peninsula
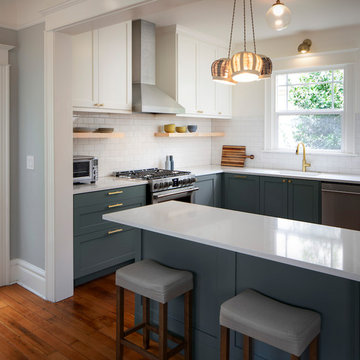
Caleb Vandermeer
Mid-sized arts and crafts u-shaped light wood floor kitchen photo in Portland with an undermount sink, raised-panel cabinets, blue cabinets, quartz countertops, white backsplash, ceramic backsplash, stainless steel appliances, an island and white countertops
Mid-sized arts and crafts u-shaped light wood floor kitchen photo in Portland with an undermount sink, raised-panel cabinets, blue cabinets, quartz countertops, white backsplash, ceramic backsplash, stainless steel appliances, an island and white countertops
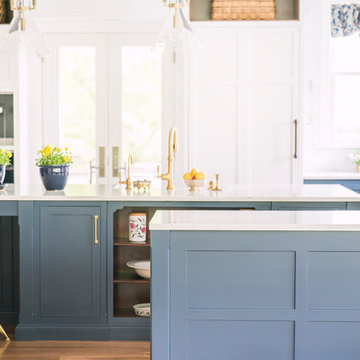
A family completes their major renovation in Newtown,Bucks County with this stunning crisp and casual dream kitchen.
Photo credit: Joe Kyle
Example of a large transitional u-shaped medium tone wood floor and brown floor kitchen design in Philadelphia with a farmhouse sink, shaker cabinets, blue cabinets, white backsplash, marble backsplash, stainless steel appliances, an island and white countertops
Example of a large transitional u-shaped medium tone wood floor and brown floor kitchen design in Philadelphia with a farmhouse sink, shaker cabinets, blue cabinets, white backsplash, marble backsplash, stainless steel appliances, an island and white countertops
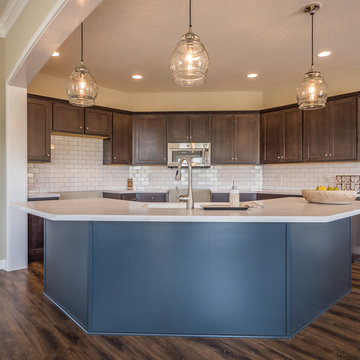
Moen Arbor faucet, Homecrest Cadet Blue with Buckboard on Hickory back cabinets. The large hanging pendant lights add a special touch.
Inspiration for a large country u-shaped dark wood floor open concept kitchen remodel in Other with an integrated sink, flat-panel cabinets, blue cabinets, solid surface countertops, white backsplash, ceramic backsplash, stainless steel appliances and an island
Inspiration for a large country u-shaped dark wood floor open concept kitchen remodel in Other with an integrated sink, flat-panel cabinets, blue cabinets, solid surface countertops, white backsplash, ceramic backsplash, stainless steel appliances and an island
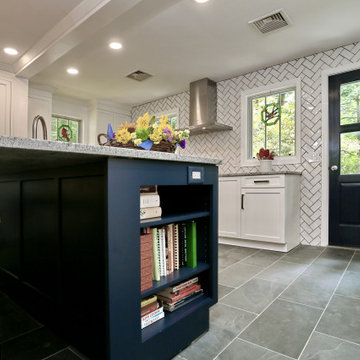
This custom shelf is built into the kitchen island to store cookbooks and other sundry items.
Mid-sized transitional u-shaped slate floor and gray floor eat-in kitchen photo in Boston with an undermount sink, shaker cabinets, blue cabinets, granite countertops, white backsplash, porcelain backsplash, stainless steel appliances, an island and gray countertops
Mid-sized transitional u-shaped slate floor and gray floor eat-in kitchen photo in Boston with an undermount sink, shaker cabinets, blue cabinets, granite countertops, white backsplash, porcelain backsplash, stainless steel appliances, an island and gray countertops
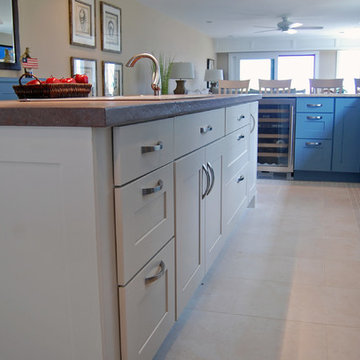
Ric Guy
Large beach style u-shaped ceramic tile eat-in kitchen photo in Baltimore with an undermount sink, shaker cabinets, stainless steel appliances, an island, blue cabinets and granite countertops
Large beach style u-shaped ceramic tile eat-in kitchen photo in Baltimore with an undermount sink, shaker cabinets, stainless steel appliances, an island, blue cabinets and granite countertops

Our clients, a family of five, were moving cross-country to their new construction home and wanted to create their forever dream abode. A luxurious primary bedroom, a serene primary bath haven, a grand dining room, an impressive office retreat, and an open-concept kitchen that flows seamlessly into the main living spaces, perfect for after-work relaxation and family time, all the essentials for the ideal home for our clients! Wood tones and textured accents bring warmth and variety in addition to this neutral color palette, with touches of color throughout. Overall, our executed design accomplished our client's goal of having an open, airy layout for all their daily needs! And who doesn't love coming home to a brand-new house with all new furnishings?

Shanna Wolf
Inspiration for a mid-sized country u-shaped linoleum floor and brown floor enclosed kitchen remodel in Milwaukee with a farmhouse sink, beaded inset cabinets, blue cabinets, quartz countertops, white backsplash, ceramic backsplash, stainless steel appliances and gray countertops
Inspiration for a mid-sized country u-shaped linoleum floor and brown floor enclosed kitchen remodel in Milwaukee with a farmhouse sink, beaded inset cabinets, blue cabinets, quartz countertops, white backsplash, ceramic backsplash, stainless steel appliances and gray countertops
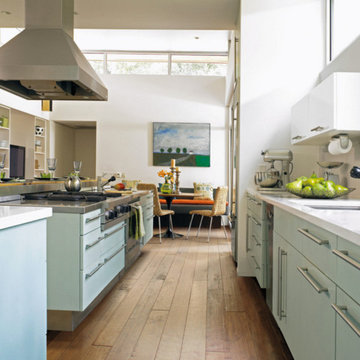
Open concept kitchen - mid-sized contemporary u-shaped light wood floor and brown floor open concept kitchen idea in Orange County with an undermount sink, flat-panel cabinets, blue cabinets, quartz countertops, stainless steel appliances, an island and white countertops
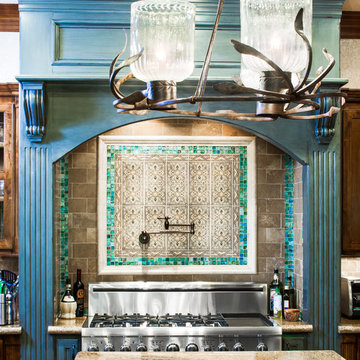
Photo credit: Brad Carr
Inspiration for an eclectic u-shaped open concept kitchen remodel in Houston with blue cabinets and stainless steel appliances
Inspiration for an eclectic u-shaped open concept kitchen remodel in Houston with blue cabinets and stainless steel appliances
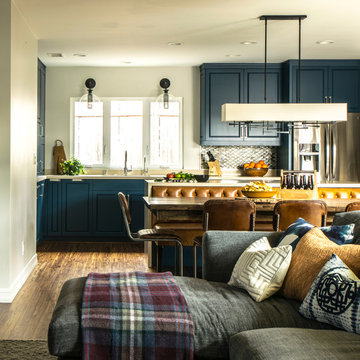
This 1300 square foot home built in the 60's got a new lease on life after this full remodel took it from dark and dated to bright, fresh and functional. Hallways were widened and used as storage corridors and looked at as a continuation of the space, in order to give each room a more spacious feel. The homeowners love of blue was used tastefully, to inspire the concept of the kitchen. Standard euro-style cabinetry was given a custom inset look with the application of recessed crown and light rail.
3 different styles of cabinet pulls were mixed beautifully, to style up the cabinets even more. This remodel was packed with functional details, the dining table even doubles as a game table for boys night!
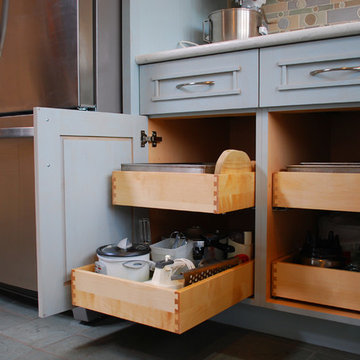
Mid-sized southwest u-shaped slate floor eat-in kitchen photo in Albuquerque with an undermount sink, beaded inset cabinets, blue cabinets, quartzite countertops, multicolored backsplash, ceramic backsplash, stainless steel appliances and no island
U-Shaped Kitchen with Blue Cabinets Ideas
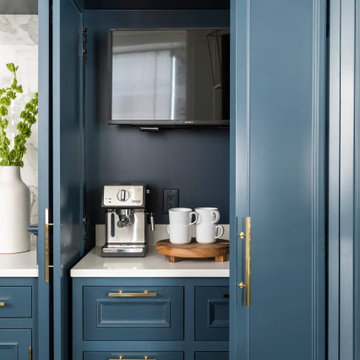
Martha O'Hara Interiors, Interior Design & Photo Styling | John Kraemer & Sons, Builder | Troy Thies, Photography Please Note: All “related,” “similar,” and “sponsored” products tagged or listed by Houzz are not actual products pictured. They have not been approved by Martha O’Hara Interiors nor any of the professionals credited. For information about our work, please contact design@oharainteriors.com.
10





