U-Shaped Kitchen with Granite Countertops Ideas
Refine by:
Budget
Sort by:Popular Today
121 - 140 of 118,649 photos
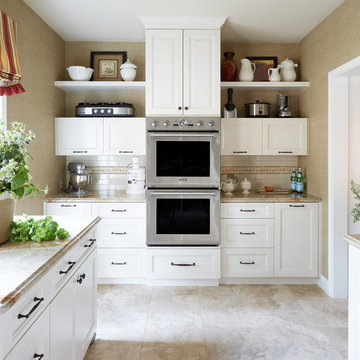
Eat-in kitchen - mid-sized traditional u-shaped travertine floor and beige floor eat-in kitchen idea in Houston with a farmhouse sink, raised-panel cabinets, white cabinets, granite countertops, white backsplash, subway tile backsplash, stainless steel appliances and an island
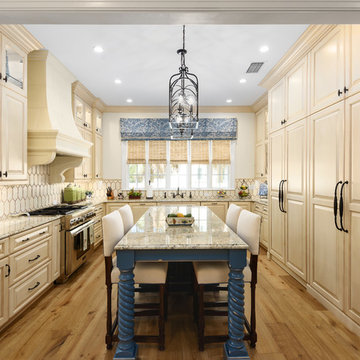
Jeff Westcott
Inspiration for a mid-sized mediterranean u-shaped medium tone wood floor and brown floor enclosed kitchen remodel in Jacksonville with an undermount sink, raised-panel cabinets, granite countertops, beige backsplash, ceramic backsplash, an island, beige countertops, beige cabinets and stainless steel appliances
Inspiration for a mid-sized mediterranean u-shaped medium tone wood floor and brown floor enclosed kitchen remodel in Jacksonville with an undermount sink, raised-panel cabinets, granite countertops, beige backsplash, ceramic backsplash, an island, beige countertops, beige cabinets and stainless steel appliances

Open concept kitchen - mid-sized modern u-shaped limestone floor and beige floor open concept kitchen idea in Other with an undermount sink, flat-panel cabinets, white cabinets, stainless steel appliances, an island and granite countertops
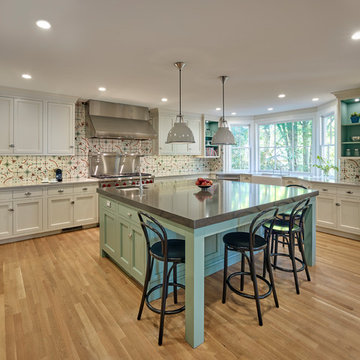
A large island with ample seating to enjoy a bite to eat, A Wolf 48" 6 burner stove with a griddle and 24" transitional microwave drawer. There is beautiful custom cabinetry including upper glass lit cabinets with shelving for books and storage.
Don Pearse Photographer
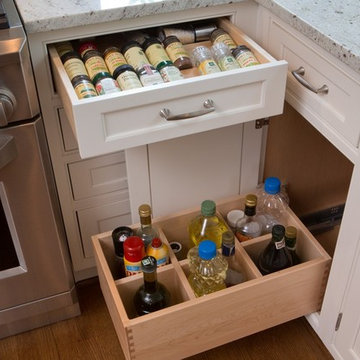
A long narrow kitchen renovation where we opted to put in an island and eliminate a wall of cabinets. Blocked up a window where the range is now and added two small windows.
Client was from the south and loved to add some bling, so we added crystal chandeliers and glass backsplash that sparkles.

Urban four story home with harbor views
Inspiration for a mid-sized transitional u-shaped medium tone wood floor kitchen remodel in Portland Maine with an undermount sink, glass-front cabinets, gray cabinets, granite countertops, granite backsplash, stainless steel appliances, an island and gray countertops
Inspiration for a mid-sized transitional u-shaped medium tone wood floor kitchen remodel in Portland Maine with an undermount sink, glass-front cabinets, gray cabinets, granite countertops, granite backsplash, stainless steel appliances, an island and gray countertops
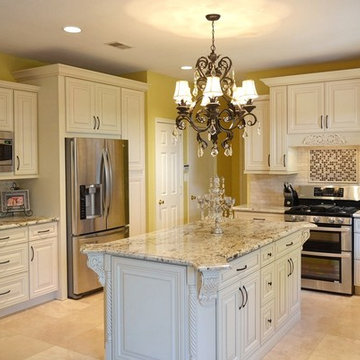
Eat-in kitchen - traditional u-shaped eat-in kitchen idea in New York with an island, recessed-panel cabinets, white cabinets and granite countertops
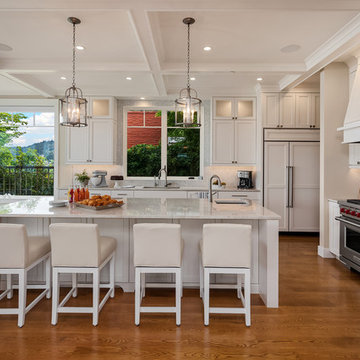
We used a delightful mix of soft color tones and warm wood floors in this Sammamish lakefront home.
Project designed by Michelle Yorke Interior Design Firm in Bellevue. Serving Redmond, Sammamish, Issaquah, Mercer Island, Kirkland, Medina, Clyde Hill, and Seattle.
For more about Michelle Yorke, click here: https://michelleyorkedesign.com/
To learn more about this project, click here:
https://michelleyorkedesign.com/sammamish-lakefront-home/
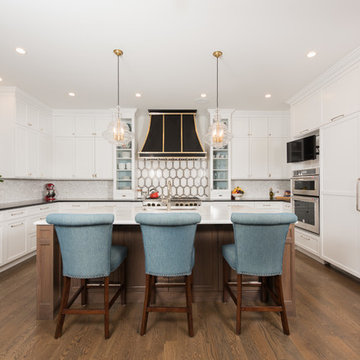
Inspiration for a large transitional u-shaped dark wood floor kitchen remodel in Chicago with an undermount sink, white cabinets, granite countertops, porcelain backsplash, an island, shaker cabinets, multicolored backsplash and stainless steel appliances
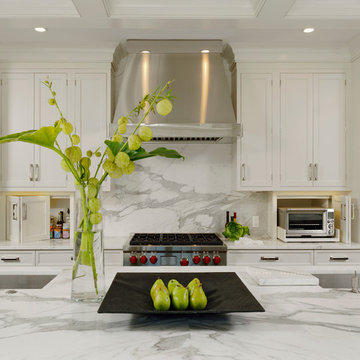
Great Falls, Virginia - Traditional - Kitchen Design by #JenniferGilmer. Photography by Bob Narod. http://gilmerkitchens.com/
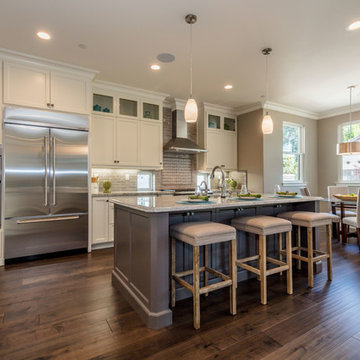
Inspiration for a mid-sized transitional u-shaped medium tone wood floor and brown floor eat-in kitchen remodel in San Francisco with an undermount sink, shaker cabinets, white cabinets, gray backsplash, subway tile backsplash, stainless steel appliances, an island, gray countertops and granite countertops
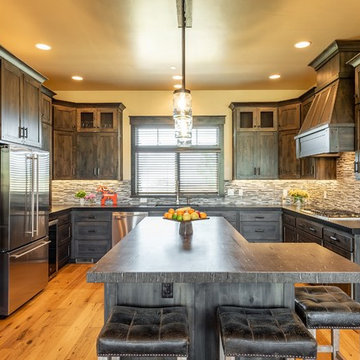
Kitchen - rustic u-shaped medium tone wood floor kitchen idea in Salt Lake City with shaker cabinets, dark wood cabinets, multicolored backsplash, matchstick tile backsplash, stainless steel appliances, an island, brown countertops and granite countertops
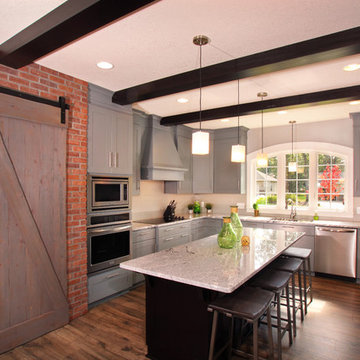
Michael's Photography
Example of a large minimalist u-shaped medium tone wood floor open concept kitchen design in Minneapolis with an undermount sink, flat-panel cabinets, gray cabinets, granite countertops, white backsplash, ceramic backsplash, stainless steel appliances and an island
Example of a large minimalist u-shaped medium tone wood floor open concept kitchen design in Minneapolis with an undermount sink, flat-panel cabinets, gray cabinets, granite countertops, white backsplash, ceramic backsplash, stainless steel appliances and an island
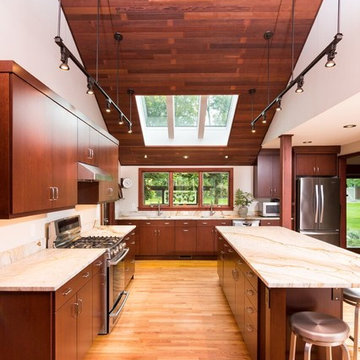
Through careful demolition, the ceiling is reused wood from the old kitchen.
Inspiration for a large contemporary u-shaped medium tone wood floor and brown floor kitchen remodel in Detroit with flat-panel cabinets, medium tone wood cabinets, stainless steel appliances, an island, an undermount sink and granite countertops
Inspiration for a large contemporary u-shaped medium tone wood floor and brown floor kitchen remodel in Detroit with flat-panel cabinets, medium tone wood cabinets, stainless steel appliances, an island, an undermount sink and granite countertops
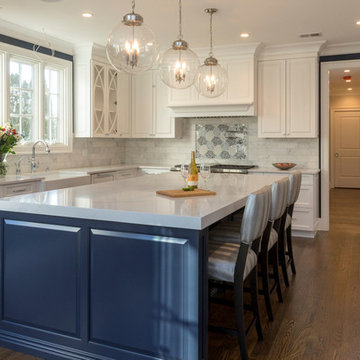
Inspiration for a large transitional u-shaped medium tone wood floor and brown floor eat-in kitchen remodel in New York with a farmhouse sink, white cabinets, granite countertops, gray backsplash, ceramic backsplash, stainless steel appliances, an island and white countertops

The Kitchen features a large center island with plenty of seating. It was painted a dark brown pulling in the darker tones of the surrounding granite countertops and tile accents.
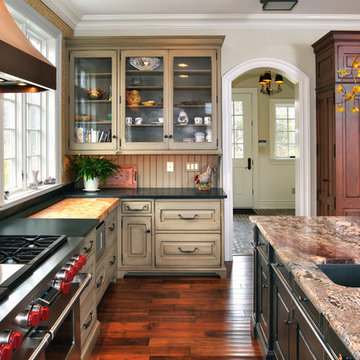
Example of a large classic u-shaped medium tone wood floor open concept kitchen design in Philadelphia with a single-bowl sink, dark wood cabinets, granite countertops, multicolored backsplash, stainless steel appliances and an island
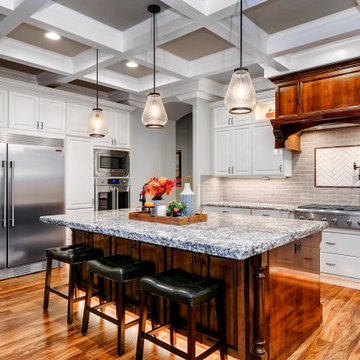
Eat-in kitchen - large farmhouse u-shaped medium tone wood floor and brown floor eat-in kitchen idea in Boise with raised-panel cabinets, white cabinets, granite countertops, gray backsplash, subway tile backsplash, stainless steel appliances, an island and gray countertops
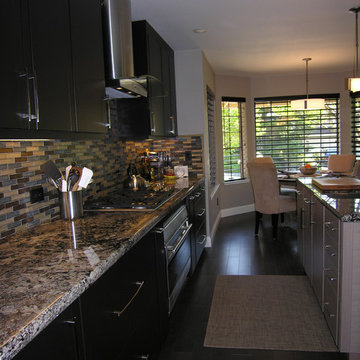
Before the remodel there was a chamfered soffit in the breakfast room. The main entry to the room had a header lowering the height of the opening and there was an opening with a header between the kitchen and the family room. There were also upper cabinets suspended over the base cabinetry separating the two rooms. All of this was able to be removed during the remodel. These alterations allowed us to create the open feeling room the homeowners were hoping for. Alie Zandstra
U-Shaped Kitchen with Granite Countertops Ideas
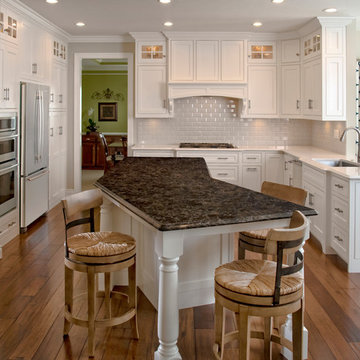
custom kitchen remodel with white shaker style cabinets with recessed cabinets, quartzite, stainless steel appliances
Eat-in kitchen - mid-sized traditional u-shaped medium tone wood floor and brown floor eat-in kitchen idea in Detroit with an undermount sink, shaker cabinets, white cabinets, white backsplash, subway tile backsplash, stainless steel appliances, an island and granite countertops
Eat-in kitchen - mid-sized traditional u-shaped medium tone wood floor and brown floor eat-in kitchen idea in Detroit with an undermount sink, shaker cabinets, white cabinets, white backsplash, subway tile backsplash, stainless steel appliances, an island and granite countertops
7





