U-Shaped Kitchen with Light Wood Cabinets Ideas
Refine by:
Budget
Sort by:Popular Today
141 - 160 of 20,559 photos
Item 1 of 3
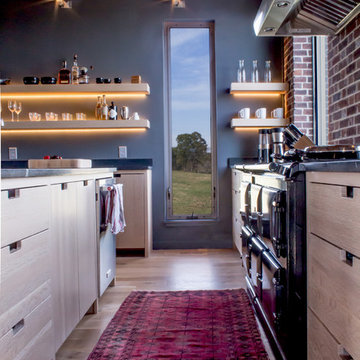
AGA 5 range oven, white oak rift sawn, white oak quarter sawn, brick backsplash
Mid-sized farmhouse u-shaped light wood floor open concept kitchen photo in Nashville with an undermount sink, flat-panel cabinets, light wood cabinets, quartzite countertops, colored appliances and an island
Mid-sized farmhouse u-shaped light wood floor open concept kitchen photo in Nashville with an undermount sink, flat-panel cabinets, light wood cabinets, quartzite countertops, colored appliances and an island
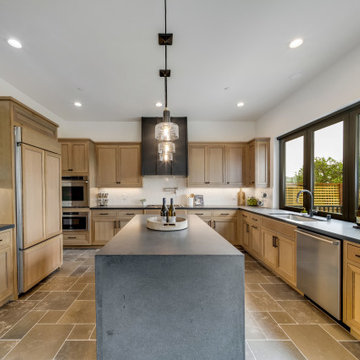
Kitchen - mediterranean u-shaped gray floor kitchen idea in San Francisco with an undermount sink, recessed-panel cabinets, light wood cabinets, stainless steel appliances, an island and gray countertops
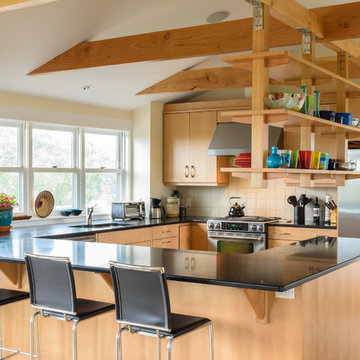
Loads of natural light flood this contemporary kitchen on Martha's Vineyard, a small island off the coast of Cape Cod, MA. Natural maple cabinetry by Wood-Mode and custom open shelving add to the open, airy feel of this modern beach house. Design and installation by Kitchen Associates. Photo by Jeff Baumgart.
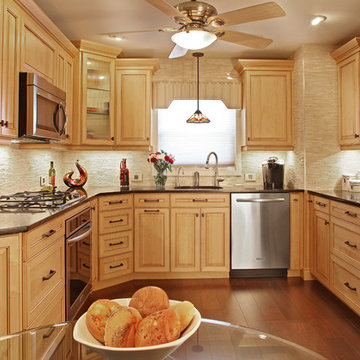
Hard Maple cabinets in a Natural Finish with a Caramel Glaze. Floating Shelves have Espresso Finish. Cambria Engineered Quartz Countertop in Wellington. Designed, manufactured and installed by Kitchen Magic.
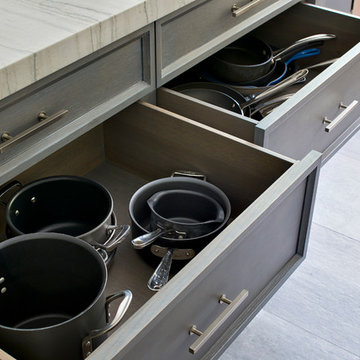
A talented interior designer was ready for a complete redo of her 1980s style kitchen in Chappaqua. Although very spacious, she was looking for better storage and flow in the kitchen, so a smaller island with greater clearances were desired. Grey glazed cabinetry island balances the warm-toned cerused white oak perimeter cabinetry.
White macauba countertops create a harmonious color palette while the decorative backsplash behind the range adds both pattern and texture. Kitchen design and custom cabinetry by Studio Dearborn. Interior design finishes by Strauss House Designs LLC. White Macauba countertops by Rye Marble. Refrigerator, freezer and wine refrigerator by Subzero; Range by Viking Hardware by Lewis Dolan. Sink by Julien. Over counter Lighting by Providence Art Glass. Chandelier by Niche Modern (custom). Sink faucet by Rohl. Tile, Artistic Tile. Chairs and stools, Soho Concept. Photography Adam Kane Macchia.
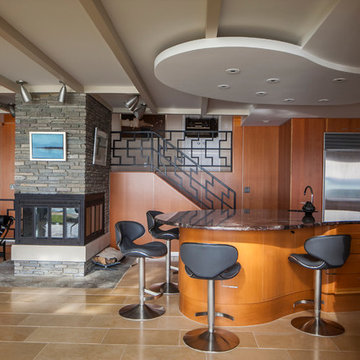
Inspiration for a mid-sized mid-century modern u-shaped porcelain tile eat-in kitchen remodel in Other with flat-panel cabinets, light wood cabinets, granite countertops, blue backsplash, glass tile backsplash, stainless steel appliances, an island and an undermount sink
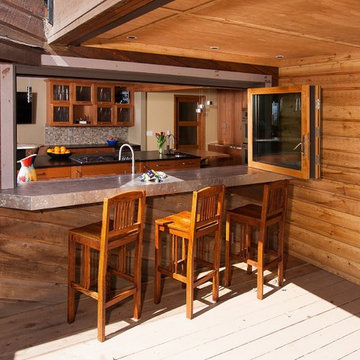
Example of a large mountain style u-shaped eat-in kitchen design in Boise with glass-front cabinets, light wood cabinets, soapstone countertops, two islands, a double-bowl sink, matchstick tile backsplash and stainless steel appliances
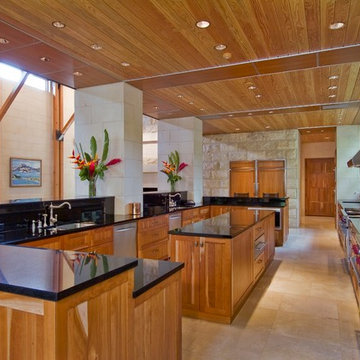
Eat-in kitchen - mid-sized craftsman u-shaped travertine floor eat-in kitchen idea in Dallas with an undermount sink, shaker cabinets, light wood cabinets, granite countertops, white backsplash, stone tile backsplash, paneled appliances and an island
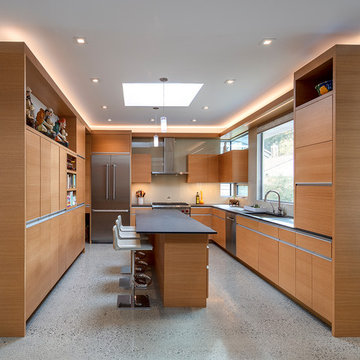
Example of a 1960s u-shaped gray floor kitchen design in San Francisco with a double-bowl sink, flat-panel cabinets, light wood cabinets, white backsplash, stainless steel appliances, an island and black countertops
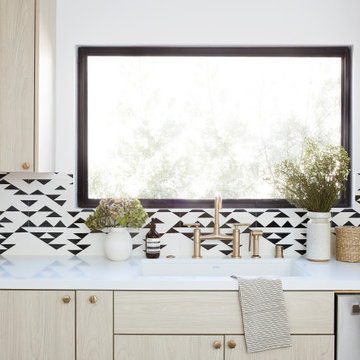
Contemporary kitchen, concrete floors with light wood cabinetry accents with bold black and white tile backsplash accented with brass fixtures.
Large trendy u-shaped concrete floor and gray floor open concept kitchen photo in Los Angeles with an undermount sink, flat-panel cabinets, light wood cabinets, solid surface countertops, multicolored backsplash, cement tile backsplash, stainless steel appliances, an island and white countertops
Large trendy u-shaped concrete floor and gray floor open concept kitchen photo in Los Angeles with an undermount sink, flat-panel cabinets, light wood cabinets, solid surface countertops, multicolored backsplash, cement tile backsplash, stainless steel appliances, an island and white countertops
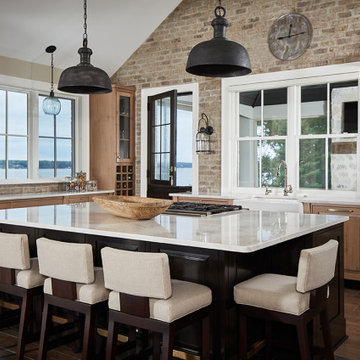
Inspiration for a large industrial u-shaped medium tone wood floor eat-in kitchen remodel in Grand Rapids with a farmhouse sink, raised-panel cabinets, light wood cabinets, granite countertops, brick backsplash, paneled appliances, an island and white countertops
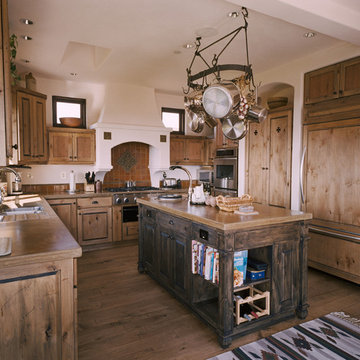
Knotty alder with a 3-step distressed stain process. The doors are 1/2" overlay. The island received a darker stain.
Inspiration for a large rustic u-shaped medium tone wood floor kitchen remodel in San Francisco with a drop-in sink, shaker cabinets, light wood cabinets, solid surface countertops, brown backsplash, ceramic backsplash, stainless steel appliances and an island
Inspiration for a large rustic u-shaped medium tone wood floor kitchen remodel in San Francisco with a drop-in sink, shaker cabinets, light wood cabinets, solid surface countertops, brown backsplash, ceramic backsplash, stainless steel appliances and an island
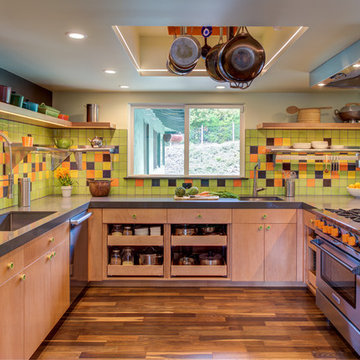
Treve Johnson Photography
Inspiration for a large contemporary u-shaped dark wood floor and brown floor kitchen remodel in San Francisco with an undermount sink, open cabinets, light wood cabinets, quartz countertops, multicolored backsplash, ceramic backsplash, stainless steel appliances, gray countertops and a peninsula
Inspiration for a large contemporary u-shaped dark wood floor and brown floor kitchen remodel in San Francisco with an undermount sink, open cabinets, light wood cabinets, quartz countertops, multicolored backsplash, ceramic backsplash, stainless steel appliances, gray countertops and a peninsula
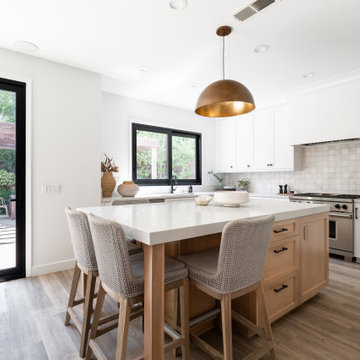
We took a builder basic home and did what others said could not be done. We removed a structural wall that divided the family room -dining area with the living room. Moved the kitchen from its original layout to face the backyard with a view the whole family could enjoy. We focus on clean, simple lines, minimalism, and functionality without sacrificing beauty. White walls, wood floors, modern furniture, and minimalist decor are all hallmark traits of a California aesthetic.
A lot of cost were invested into changing the structure so we keep the materials simple, but we were still able to add wood features in the home like the island, the warm toned light fixture centered over the island adds depth to this personal home.
Designer Bonnie Bagley Catlin
Builder Artistic Design and Remodeling
Photographer James Furman
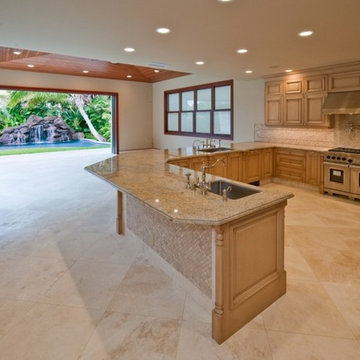
A gorgeous kitchen with Authentic Durango Veracruz™ HF tile flooring, baseboards and Mosaic Meshmounts.
Large minimalist u-shaped travertine floor eat-in kitchen photo in Phoenix with an undermount sink, raised-panel cabinets, light wood cabinets, granite countertops, beige backsplash, stainless steel appliances and a peninsula
Large minimalist u-shaped travertine floor eat-in kitchen photo in Phoenix with an undermount sink, raised-panel cabinets, light wood cabinets, granite countertops, beige backsplash, stainless steel appliances and a peninsula
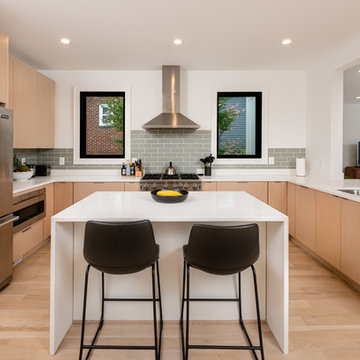
black counter stools, black window frames, clean lines, kitchen pass through, open concept, open floor plan, waterfall countertop
Example of a mid-sized trendy u-shaped light wood floor and beige floor kitchen design in DC Metro with an undermount sink, flat-panel cabinets, light wood cabinets, solid surface countertops, gray backsplash, subway tile backsplash, stainless steel appliances, an island and white countertops
Example of a mid-sized trendy u-shaped light wood floor and beige floor kitchen design in DC Metro with an undermount sink, flat-panel cabinets, light wood cabinets, solid surface countertops, gray backsplash, subway tile backsplash, stainless steel appliances, an island and white countertops
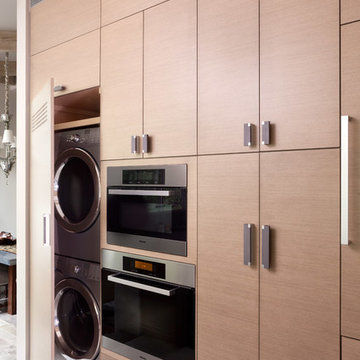
Emily Minton Redfield Photography
Large trendy u-shaped porcelain tile open concept kitchen photo in Denver with flat-panel cabinets, an undermount sink, light wood cabinets, marble countertops, white backsplash, stone slab backsplash, paneled appliances and no island
Large trendy u-shaped porcelain tile open concept kitchen photo in Denver with flat-panel cabinets, an undermount sink, light wood cabinets, marble countertops, white backsplash, stone slab backsplash, paneled appliances and no island
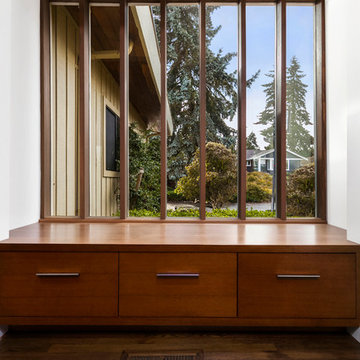
Large 1950s u-shaped medium tone wood floor open concept kitchen photo in Seattle with an undermount sink, flat-panel cabinets, light wood cabinets, quartz countertops, black backsplash, cement tile backsplash, stainless steel appliances and an island
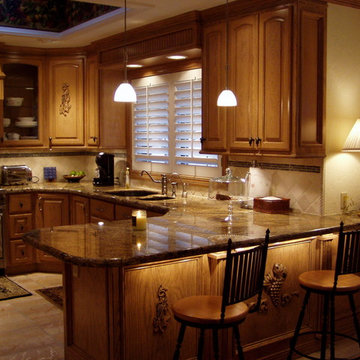
Inspiration for a large timeless u-shaped ceramic tile eat-in kitchen remodel in Oklahoma City with a double-bowl sink, raised-panel cabinets, light wood cabinets, granite countertops, beige backsplash, ceramic backsplash, stainless steel appliances and a peninsula
U-Shaped Kitchen with Light Wood Cabinets Ideas
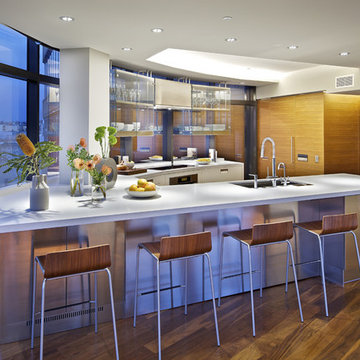
Inspiration for a large contemporary u-shaped dark wood floor and brown floor eat-in kitchen remodel in San Diego with stainless steel appliances, an undermount sink, flat-panel cabinets, light wood cabinets, solid surface countertops, window backsplash and a peninsula
8





