U-Shaped Kitchen with Porcelain Backsplash Ideas
Refine by:
Budget
Sort by:Popular Today
141 - 160 of 23,660 photos
Item 1 of 3
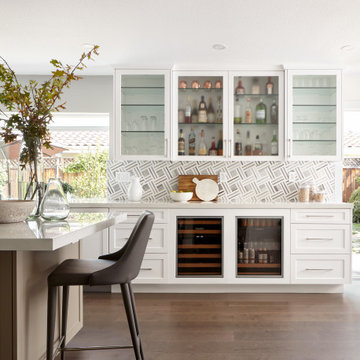
Large transitional u-shaped dark wood floor and brown floor eat-in kitchen photo in San Francisco with an undermount sink, shaker cabinets, white cabinets, multicolored backsplash, porcelain backsplash, stainless steel appliances, an island and gray countertops

Here the use of Gordan door style with kitchen in pearl paint and the Food pantry closet in Seaside paint finish with chaulk board finish at top of doors below open storage area. Loaded with easy to use customer convenient items like trash can rollout, dovetail rollout drawers, pot and pan drawers, tiered cutlery divider, and more. Then finished off with fake wrapped beams for some natural wood tones to work with floors and X-shaped island supports to work with slated paneled look on back of island and a large stainless single bowl farm sink. They used Quartz with beige, brown and greys to keep it light and pull design togeather. There were also wall treatments, new jams at doors and crown at ceiling added.
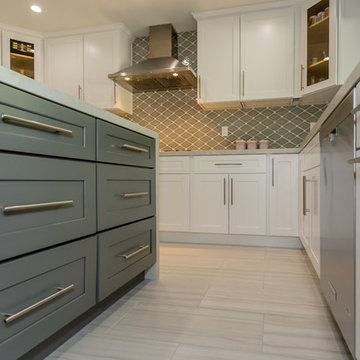
Open concept kitchen - large transitional u-shaped porcelain tile open concept kitchen idea in Los Angeles with a single-bowl sink, shaker cabinets, white cabinets, quartzite countertops, gray backsplash, porcelain backsplash, stainless steel appliances and an island

storage cabinet and pull out pantry
Eat-in kitchen - mid-sized modern u-shaped laminate floor and beige floor eat-in kitchen idea in Salt Lake City with a farmhouse sink, shaker cabinets, white cabinets, quartz countertops, white backsplash, porcelain backsplash, stainless steel appliances, an island and white countertops
Eat-in kitchen - mid-sized modern u-shaped laminate floor and beige floor eat-in kitchen idea in Salt Lake City with a farmhouse sink, shaker cabinets, white cabinets, quartz countertops, white backsplash, porcelain backsplash, stainless steel appliances, an island and white countertops
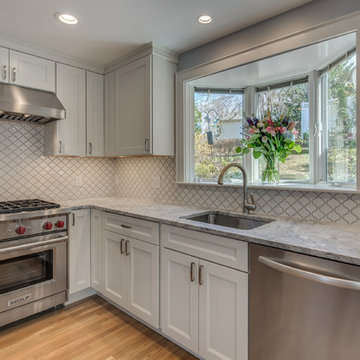
Example of a large classic u-shaped light wood floor and beige floor eat-in kitchen design in Boston with an undermount sink, recessed-panel cabinets, white cabinets, granite countertops, white backsplash, porcelain backsplash, stainless steel appliances and a peninsula
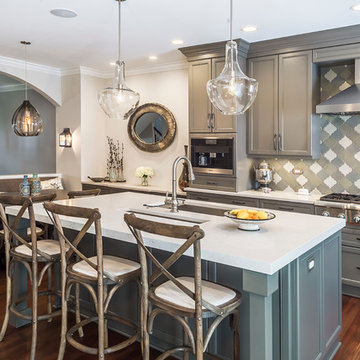
Rolfe Hokanson
Inspiration for a mid-sized transitional u-shaped dark wood floor eat-in kitchen remodel in Chicago with an undermount sink, recessed-panel cabinets, gray cabinets, granite countertops, multicolored backsplash, porcelain backsplash, paneled appliances and an island
Inspiration for a mid-sized transitional u-shaped dark wood floor eat-in kitchen remodel in Chicago with an undermount sink, recessed-panel cabinets, gray cabinets, granite countertops, multicolored backsplash, porcelain backsplash, paneled appliances and an island
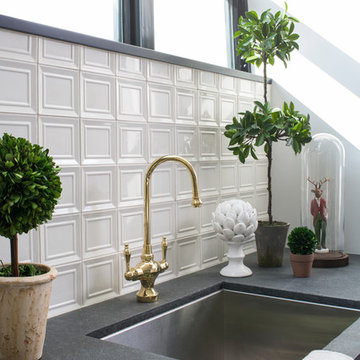
Meghan Bob Photography
Inspiration for a huge transitional u-shaped medium tone wood floor and brown floor eat-in kitchen remodel in Los Angeles with an undermount sink, beaded inset cabinets, white cabinets, quartz countertops, white backsplash, porcelain backsplash, stainless steel appliances and an island
Inspiration for a huge transitional u-shaped medium tone wood floor and brown floor eat-in kitchen remodel in Los Angeles with an undermount sink, beaded inset cabinets, white cabinets, quartz countertops, white backsplash, porcelain backsplash, stainless steel appliances and an island
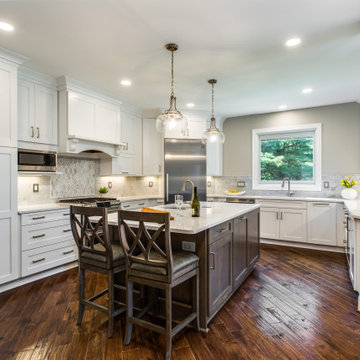
Example of a large transitional u-shaped medium tone wood floor and brown floor kitchen design in DC Metro with an undermount sink, shaker cabinets, white cabinets, gray backsplash, porcelain backsplash, stainless steel appliances, an island and white countertops
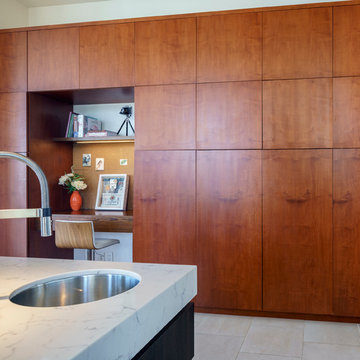
Andrew McKinney Photography
Inspiration for a large contemporary u-shaped porcelain tile eat-in kitchen remodel in San Francisco with an undermount sink, flat-panel cabinets, medium tone wood cabinets, quartz countertops, gray backsplash, porcelain backsplash, stainless steel appliances and an island
Inspiration for a large contemporary u-shaped porcelain tile eat-in kitchen remodel in San Francisco with an undermount sink, flat-panel cabinets, medium tone wood cabinets, quartz countertops, gray backsplash, porcelain backsplash, stainless steel appliances and an island

www.genevacabinet.com . . . Geneva Cabinet Company, Lake Geneva WI, Kitchen with NanaWall window to screened in porch, Medallion Gold cabinetry, painted white cabinetry with Navy island, cooktop in island, cabinetry to ceiling with upper display cabinets, paneled ceiling, nautical lighting,
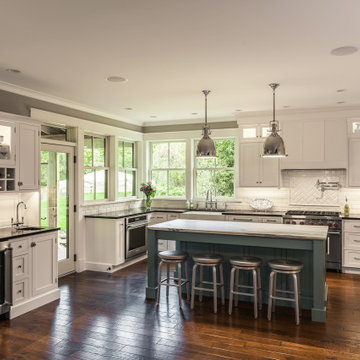
This modern farmhouse kitchen designed by Curtis Lumber Company, Inc incorporates many desirable features including a wet bar, stacked glass cabinets, pantry pull outs, swing up mixer shelf, custom hood and pot filler. The perimeter and wet bar cabinets are from Crystal Cabinet Works in the Danbury Inset door style, painted designer white. The island also by Crystal Cabinets Works is painted in Benjamin Moore del mar blue. Photos property of Curtis Lumber Company, Inc.
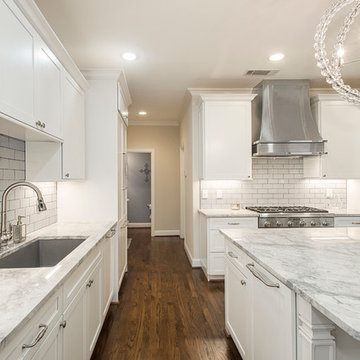
The layout and feel of the old kitchen wasn't working for these homeowners. We transitioned this kitchen from traditional with awkward layout to a bright modern space with traditional touches. The island was squared up and got more counter seating. We moved the sink and range top for a better work triangle. The space now has better flow and storage with a built in pantry and larger cabinets. They also got display areas with a built in hutch. We refinished the hardwood floors with a rich brown to complement the white kitchen. Floor plan & Design by Hatfield Builders & Remodelers | Photography by Versatile Imaging
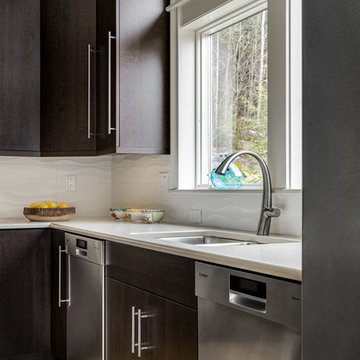
These homeowners decided to turn their ski home into a full-time home only to find that what was perfect as a vacation home, didn't function well for year-round living. In the master bathroom an unused tub was removed to make room for a larger vanity with storage. Using the same large format tiles on the floor and the walls provide the desired spa-like feel to the space. Floor to ceiling cabinets provide loads of storage for this kosher kitchen. Two dishwashers, two utensil drawers, a divided sink and two ovens are also included so that meat and dairy could be kept separated.
Homes designed by Franconia interior designer Randy Trainor. She also serves the New Hampshire Ski Country, Lake Regions and Coast, including Lincoln, North Conway, and Bartlett.
For more about Randy Trainor, click here: https://crtinteriors.com/
To learn more about this project, click here: https://crtinteriors.com/contemporary-kitchen-bath/
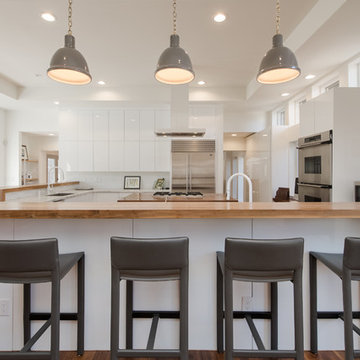
The new kitchen removed the demising wall between the kitchen and family rooms and squared off the angles to create a new seating bar.
Open concept kitchen - large contemporary u-shaped dark wood floor and brown floor open concept kitchen idea in Denver with an undermount sink, flat-panel cabinets, white cabinets, wood countertops, white backsplash, porcelain backsplash, stainless steel appliances, an island and beige countertops
Open concept kitchen - large contemporary u-shaped dark wood floor and brown floor open concept kitchen idea in Denver with an undermount sink, flat-panel cabinets, white cabinets, wood countertops, white backsplash, porcelain backsplash, stainless steel appliances, an island and beige countertops
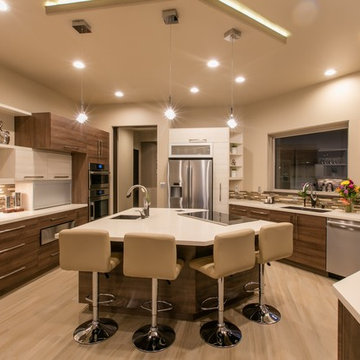
Chad Mahlum Photography
Mid-sized transitional u-shaped porcelain tile kitchen photo in Denver with an undermount sink, flat-panel cabinets, solid surface countertops, metallic backsplash, porcelain backsplash, stainless steel appliances and an island
Mid-sized transitional u-shaped porcelain tile kitchen photo in Denver with an undermount sink, flat-panel cabinets, solid surface countertops, metallic backsplash, porcelain backsplash, stainless steel appliances and an island
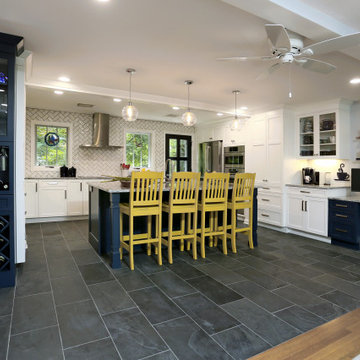
Open concept kitchen and dining; we removed two columns and opened up the connection between the two spaces creating a more cohesive environment and marrying traditional details with more modern ideas.
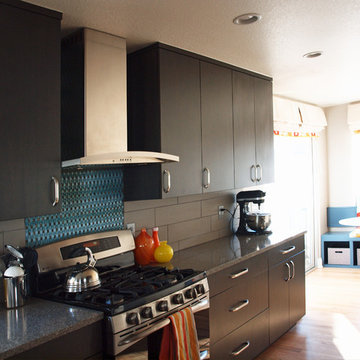
Enclosed kitchen - small contemporary u-shaped medium tone wood floor enclosed kitchen idea in Other with an undermount sink, flat-panel cabinets, gray cabinets, quartz countertops, multicolored backsplash, porcelain backsplash, stainless steel appliances and no island
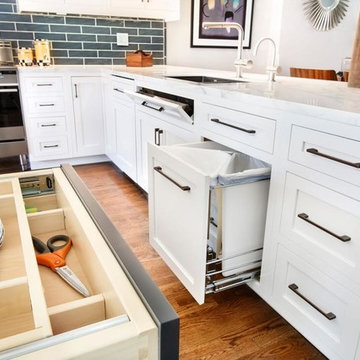
Example of a mid-sized transitional u-shaped medium tone wood floor open concept kitchen design in New York with an undermount sink, shaker cabinets, white cabinets, marble countertops, blue backsplash, porcelain backsplash, stainless steel appliances and an island
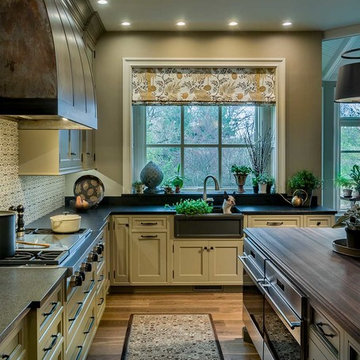
Chester sits patiently in the Herbau apron front sink! Wolf ovens below the counter in the island.
Photo Bruce Van Inwegen
Huge elegant u-shaped medium tone wood floor and brown floor enclosed kitchen photo in Chicago with a farmhouse sink, beaded inset cabinets, gray cabinets, granite countertops, multicolored backsplash, porcelain backsplash, paneled appliances and an island
Huge elegant u-shaped medium tone wood floor and brown floor enclosed kitchen photo in Chicago with a farmhouse sink, beaded inset cabinets, gray cabinets, granite countertops, multicolored backsplash, porcelain backsplash, paneled appliances and an island
U-Shaped Kitchen with Porcelain Backsplash Ideas
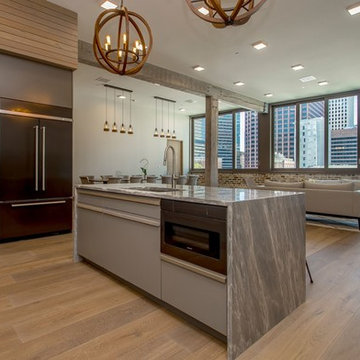
Penthouse PH500. The Barwil Builidng at 307 Tchoupitoulas Street, New Orleans, LA.
Photography: Trinion Properties. Open plan kitchen leads to expansive living room and large dining room, with wide plank European white oak floors and gorgeous western city views.
8





