U-Shaped Laundry Room with Medium Tone Wood Cabinets Ideas
Refine by:
Budget
Sort by:Popular Today
61 - 80 of 203 photos
Item 1 of 3
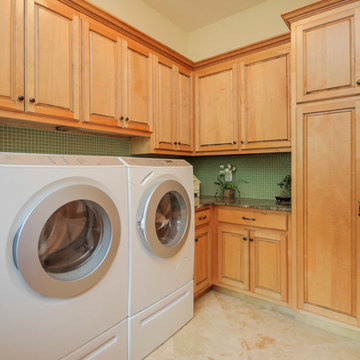
Photography Courtesy of Lori Haase Real Estate
Example of a large classic u-shaped limestone floor dedicated laundry room design in DC Metro with an undermount sink, raised-panel cabinets, marble countertops, a side-by-side washer/dryer, medium tone wood cabinets and beige walls
Example of a large classic u-shaped limestone floor dedicated laundry room design in DC Metro with an undermount sink, raised-panel cabinets, marble countertops, a side-by-side washer/dryer, medium tone wood cabinets and beige walls
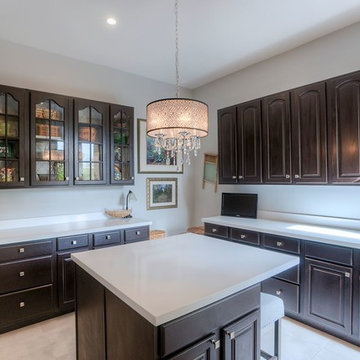
Inspiration for a large timeless u-shaped medium tone wood floor and brown floor dedicated laundry room remodel in Phoenix with an undermount sink, shaker cabinets, medium tone wood cabinets, granite countertops, gray walls and a side-by-side washer/dryer
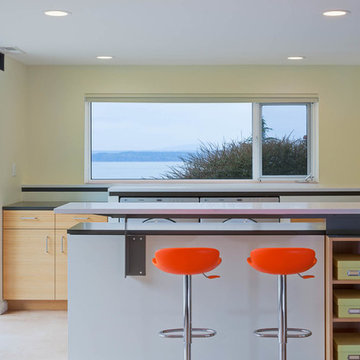
Sozinho Photography
Inspiration for a contemporary u-shaped cork floor utility room remodel in Seattle with a drop-in sink, flat-panel cabinets, medium tone wood cabinets, quartz countertops, beige walls and a side-by-side washer/dryer
Inspiration for a contemporary u-shaped cork floor utility room remodel in Seattle with a drop-in sink, flat-panel cabinets, medium tone wood cabinets, quartz countertops, beige walls and a side-by-side washer/dryer
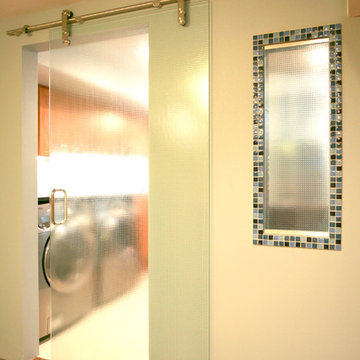
Inspiration for a large modern u-shaped ceramic tile and beige floor utility room remodel in Other with a single-bowl sink, recessed-panel cabinets, medium tone wood cabinets, laminate countertops, white walls and a side-by-side washer/dryer
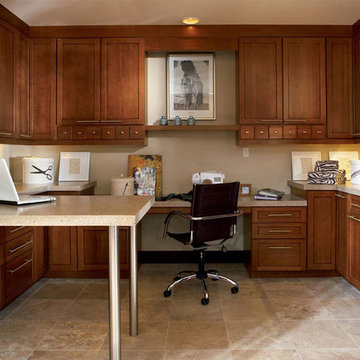
Cherry Chocolate Glaze
U-shaped utility room photo in Tampa with a side-by-side washer/dryer, white walls and medium tone wood cabinets
U-shaped utility room photo in Tampa with a side-by-side washer/dryer, white walls and medium tone wood cabinets
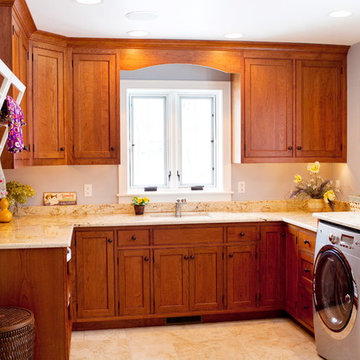
Large u-shaped utility room photo in Other with an undermount sink, recessed-panel cabinets, medium tone wood cabinets, a side-by-side washer/dryer and blue walls
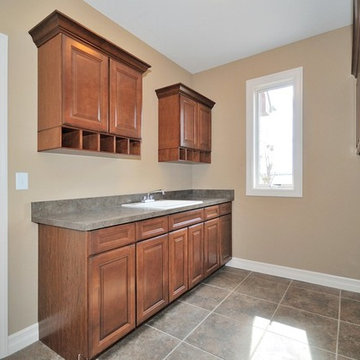
Example of an u-shaped ceramic tile dedicated laundry room design in Detroit with medium tone wood cabinets, laminate countertops and beige walls
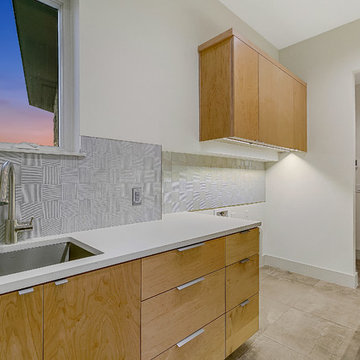
Integrity Builders / JPM Real Estate Photography /
Inspiration for a large modern u-shaped porcelain tile and multicolored floor utility room remodel in Austin with an undermount sink, flat-panel cabinets, medium tone wood cabinets, quartz countertops, white walls, a side-by-side washer/dryer and turquoise countertops
Inspiration for a large modern u-shaped porcelain tile and multicolored floor utility room remodel in Austin with an undermount sink, flat-panel cabinets, medium tone wood cabinets, quartz countertops, white walls, a side-by-side washer/dryer and turquoise countertops
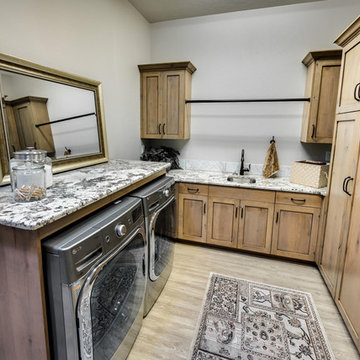
Utility room - large transitional u-shaped light wood floor utility room idea in Boise with an undermount sink, shaker cabinets, medium tone wood cabinets, granite countertops, gray walls and a side-by-side washer/dryer
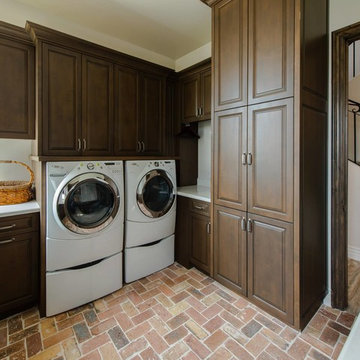
Inspiration for a timeless u-shaped brick floor utility room remodel in Phoenix with raised-panel cabinets, medium tone wood cabinets, granite countertops, white walls and a side-by-side washer/dryer

The stained knotty alder cabinets add a balance of rustic beauty and functional storage to this laundry room.
Inspiration for a mid-sized rustic u-shaped brick floor dedicated laundry room remodel in Dallas with raised-panel cabinets, medium tone wood cabinets, granite countertops, beige walls and a side-by-side washer/dryer
Inspiration for a mid-sized rustic u-shaped brick floor dedicated laundry room remodel in Dallas with raised-panel cabinets, medium tone wood cabinets, granite countertops, beige walls and a side-by-side washer/dryer
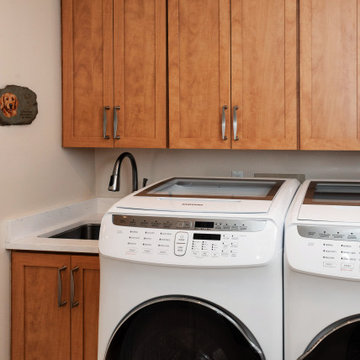
This kitchen was refaced in natural cherry wood with a caramel glaze. Cabinets with internal lighting, glass doors and shelves allow their contents to be on display. New cabinets were added, and seven rollouts were installed to dramatically increase storage. The laundry room cabinets were also updated and expanded with laminate Shaker doors, rollouts and new cabinetry.
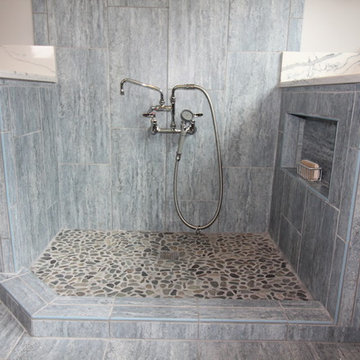
Dedicated laundry room - large traditional u-shaped ceramic tile and gray floor dedicated laundry room idea in Other with a double-bowl sink, shaker cabinets, medium tone wood cabinets, granite countertops, gray walls, a side-by-side washer/dryer and white countertops
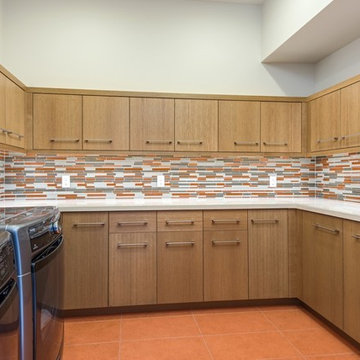
The unique opportunity and challenge for the Joshua Tree project was to enable the architecture to prioritize views. Set in the valley between Mummy and Camelback mountains, two iconic landforms located in Paradise Valley, Arizona, this lot “has it all” regarding views. The challenge was answered with what we refer to as the desert pavilion.
This highly penetrated piece of architecture carefully maintains a one-room deep composition. This allows each space to leverage the majestic mountain views. The material palette is executed in a panelized massing composition. The home, spawned from mid-century modern DNA, opens seamlessly to exterior living spaces providing for the ultimate in indoor/outdoor living.
Project Details:
Architecture: Drewett Works, Scottsdale, AZ // C.P. Drewett, AIA, NCARB // www.drewettworks.com
Builder: Bedbrock Developers, Paradise Valley, AZ // http://www.bedbrock.com
Interior Designer: Est Est, Scottsdale, AZ // http://www.estestinc.com
Photographer: Michael Duerinckx, Phoenix, AZ // www.inckx.com
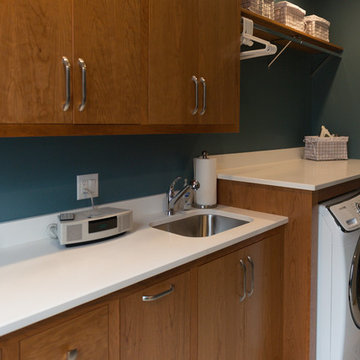
Smart laundry layout offers it all! Front loaders are topped with quartz for more counter & folding space. Open hanging storage for drying with a shelf above. Beautiful cherry cabinets in a clear finish to show off the wood. Simple slab door style gives this room a clean look.
Photos by Mandi
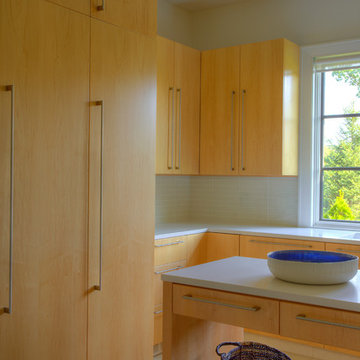
Inspiration for a large contemporary u-shaped ceramic tile utility room remodel in Detroit with flat-panel cabinets, solid surface countertops, white walls, a concealed washer/dryer and medium tone wood cabinets
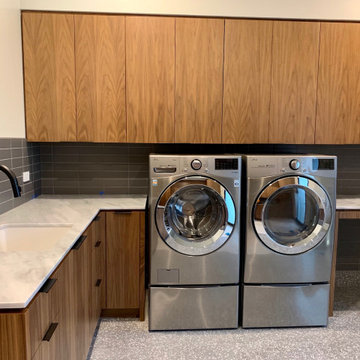
Dedicated laundry room - modern u-shaped ceramic tile and gray floor dedicated laundry room idea in Sacramento with an undermount sink, flat-panel cabinets, medium tone wood cabinets, marble countertops, a side-by-side washer/dryer and white countertops
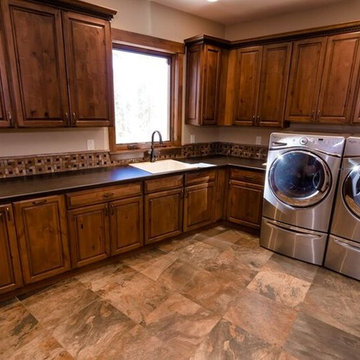
Builder | Sawtooth Mountain Builders
Photography | Jon Kohlwey
Designer | Tara Bender
Starmark Cabinetry
Inspiration for a large rustic u-shaped slate floor utility room remodel in Denver with a drop-in sink, raised-panel cabinets, medium tone wood cabinets, granite countertops, beige walls and a side-by-side washer/dryer
Inspiration for a large rustic u-shaped slate floor utility room remodel in Denver with a drop-in sink, raised-panel cabinets, medium tone wood cabinets, granite countertops, beige walls and a side-by-side washer/dryer
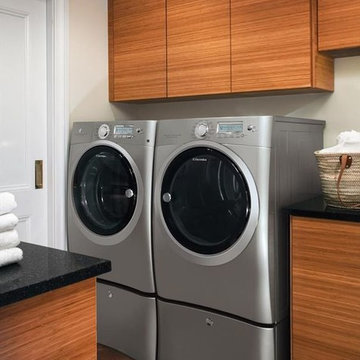
What an incredible laundry room. The stainless steel appliances pair brilliantly with the cabinetry, making for an inviting space.
Dedicated laundry room - mid-sized u-shaped dedicated laundry room idea in New York with flat-panel cabinets, medium tone wood cabinets, granite countertops and a side-by-side washer/dryer
Dedicated laundry room - mid-sized u-shaped dedicated laundry room idea in New York with flat-panel cabinets, medium tone wood cabinets, granite countertops and a side-by-side washer/dryer
U-Shaped Laundry Room with Medium Tone Wood Cabinets Ideas
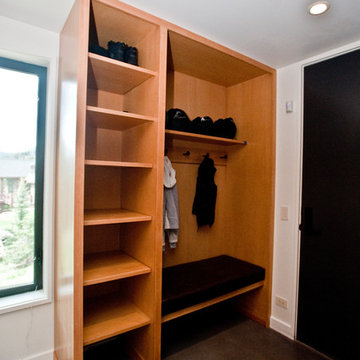
Utility room - mid-sized contemporary u-shaped concrete floor and gray floor utility room idea in Other with an undermount sink, flat-panel cabinets, medium tone wood cabinets, quartz countertops, white walls, a stacked washer/dryer and white countertops
4





