U-Shaped Laundry Room with Medium Tone Wood Cabinets Ideas
Refine by:
Budget
Sort by:Popular Today
121 - 140 of 203 photos
Item 1 of 3
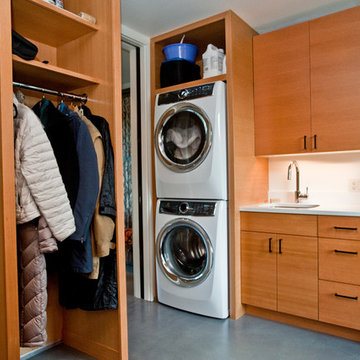
Mid-sized trendy u-shaped concrete floor and gray floor utility room photo in Other with an undermount sink, flat-panel cabinets, medium tone wood cabinets, quartz countertops, white walls, a stacked washer/dryer and white countertops
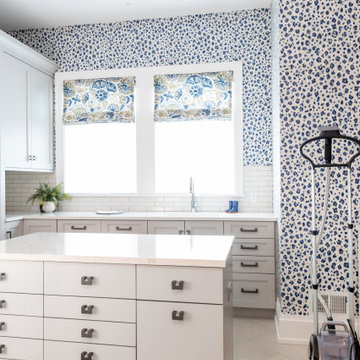
www.genevacabinet.com - luxury home in Lake Geneva, Wi designed with cabinetry from Plato Woodwork, Inc. This is the Inovea frameless cabinet in natural maple veneer, countertops are Zodiaq quartz in Valente Pearl, the Range Hood is from Modern-Air
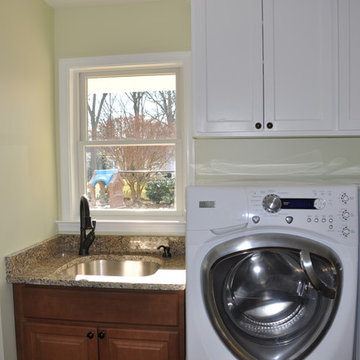
Laundry Room with Cabinets
Example of a small u-shaped porcelain tile utility room design in Baltimore with an undermount sink, raised-panel cabinets, medium tone wood cabinets, granite countertops, green walls and a side-by-side washer/dryer
Example of a small u-shaped porcelain tile utility room design in Baltimore with an undermount sink, raised-panel cabinets, medium tone wood cabinets, granite countertops, green walls and a side-by-side washer/dryer

Montectio Spanish Estate Interior and Exterior. Offered by The Grubb Campbell Group, Village Properties.
Large tuscan u-shaped medium tone wood floor dedicated laundry room photo in Santa Barbara with a drop-in sink, beaded inset cabinets, medium tone wood cabinets, marble countertops, white walls and a side-by-side washer/dryer
Large tuscan u-shaped medium tone wood floor dedicated laundry room photo in Santa Barbara with a drop-in sink, beaded inset cabinets, medium tone wood cabinets, marble countertops, white walls and a side-by-side washer/dryer

Mike and Stacy moved to the country to be around the rolling landscape and feed the birds outside their Hampshire country home. After living in the home for over ten years, they knew exactly what they wanted to renovate their 1980’s two story once their children moved out. It all started with the desire to open up the floor plan, eliminating constricting walls around the dining room and the eating area that they didn’t plan to use once they had access to what used to be a formal dining room.
They wanted to enhance the already warm country feel their home already had, with some warm hickory cabinets and casual granite counter tops. When removing the pantry and closet between the kitchen and the laundry room, the new design now just flows from the kitchen directly into the smartly appointed laundry area and adjacent powder room.
The new eat in kitchen bar is frequented by guests and grand-children, and the original dining table area can be accessed on a daily basis in the new open space. One instant sensation experienced by anyone entering the front door is the bright light that now transpires from the front of the house clear through the back; making the entire first floor feel free flowing and inviting.
Photo Credits- Joe Nowak

Laundry room with hanging space and utility sink.
Inspiration for a mid-sized timeless u-shaped laminate floor and multicolored floor dedicated laundry room remodel in Boise with an utility sink, recessed-panel cabinets, medium tone wood cabinets, laminate countertops, white backsplash, subway tile backsplash, gray walls, a side-by-side washer/dryer and gray countertops
Inspiration for a mid-sized timeless u-shaped laminate floor and multicolored floor dedicated laundry room remodel in Boise with an utility sink, recessed-panel cabinets, medium tone wood cabinets, laminate countertops, white backsplash, subway tile backsplash, gray walls, a side-by-side washer/dryer and gray countertops
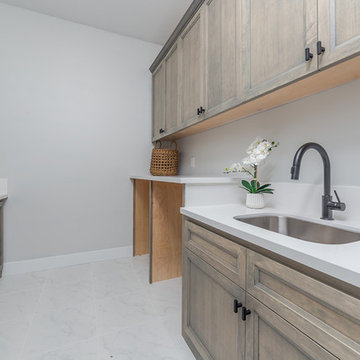
Dedicated laundry room - large cottage u-shaped ceramic tile and white floor dedicated laundry room idea in Sacramento with an integrated sink, flat-panel cabinets, medium tone wood cabinets, solid surface countertops, gray walls, an integrated washer/dryer and white countertops
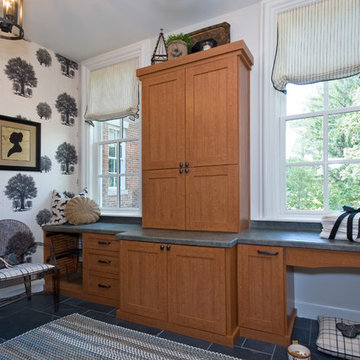
We created this custom laundry storage unsing Wild Cherry woodgrain melamine with Formica countertops. Note the wall-mounted ironing board.
Inspiration for a mid-sized timeless u-shaped slate floor and black floor dedicated laundry room remodel in Louisville with a drop-in sink, recessed-panel cabinets, medium tone wood cabinets, laminate countertops, multicolored walls and a side-by-side washer/dryer
Inspiration for a mid-sized timeless u-shaped slate floor and black floor dedicated laundry room remodel in Louisville with a drop-in sink, recessed-panel cabinets, medium tone wood cabinets, laminate countertops, multicolored walls and a side-by-side washer/dryer
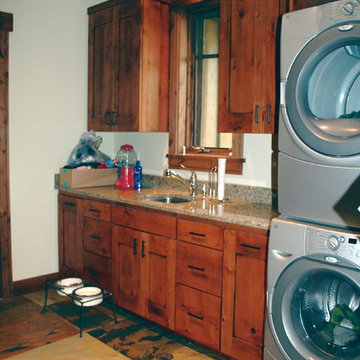
Downstairs laundry/mud room
Dedicated laundry room - mid-sized rustic u-shaped slate floor dedicated laundry room idea in Salt Lake City with an undermount sink, shaker cabinets, medium tone wood cabinets, granite countertops, yellow walls and a stacked washer/dryer
Dedicated laundry room - mid-sized rustic u-shaped slate floor dedicated laundry room idea in Salt Lake City with an undermount sink, shaker cabinets, medium tone wood cabinets, granite countertops, yellow walls and a stacked washer/dryer
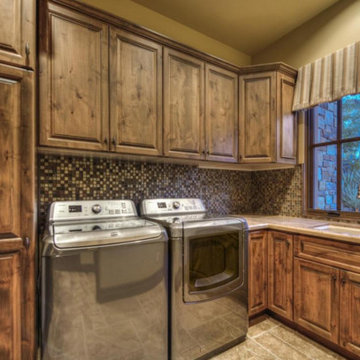
These Laundry Rooms show the craftsmenship and dedication Fratantoni Luxury Estates takes on each and every aspect to deliver the highest quality material for the lowest possible price.
Follow us on Facebook, Pinterest, Instagram and Twitter for more inspirational photos of Laundry Rooms!!
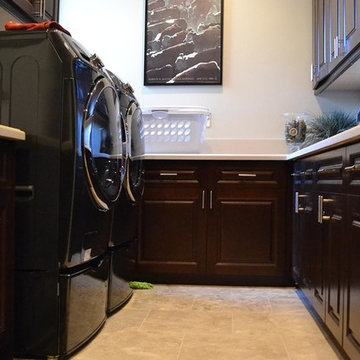
Dark cherry raised panel laundry room cabinets. European frameless design. Dovetail drawer box and UV cured birch wood interior.
Trendy u-shaped ceramic tile laundry room photo in Los Angeles with raised-panel cabinets, medium tone wood cabinets, granite countertops, beige walls and a side-by-side washer/dryer
Trendy u-shaped ceramic tile laundry room photo in Los Angeles with raised-panel cabinets, medium tone wood cabinets, granite countertops, beige walls and a side-by-side washer/dryer
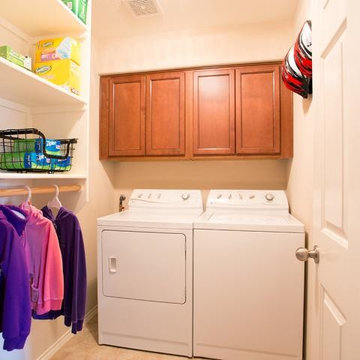
Example of a mid-sized trendy u-shaped ceramic tile dedicated laundry room design in Austin with recessed-panel cabinets, medium tone wood cabinets, beige walls and a side-by-side washer/dryer
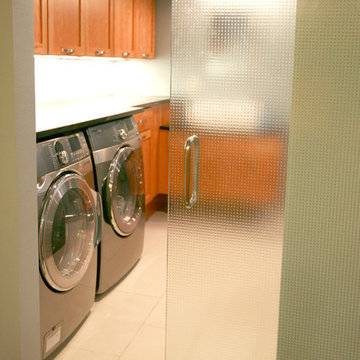
Large minimalist u-shaped ceramic tile and beige floor utility room photo in Other with a single-bowl sink, recessed-panel cabinets, medium tone wood cabinets, laminate countertops, white walls and a side-by-side washer/dryer
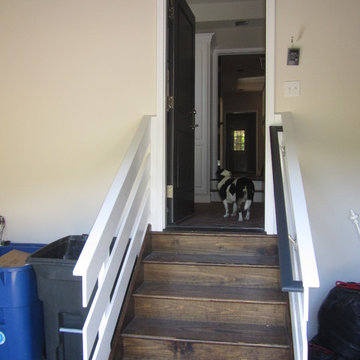
Mudroom/Laundry Entry out of garage
Bruce Gingrich Photography
Mid-sized elegant u-shaped brick floor utility room photo in Philadelphia with an undermount sink, medium tone wood cabinets, quartz countertops, gray walls and a stacked washer/dryer
Mid-sized elegant u-shaped brick floor utility room photo in Philadelphia with an undermount sink, medium tone wood cabinets, quartz countertops, gray walls and a stacked washer/dryer
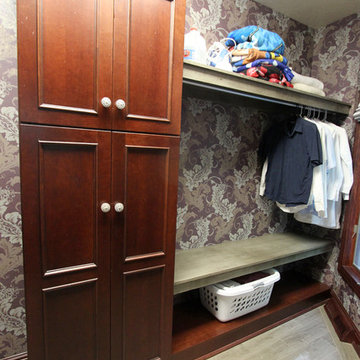
In this laundry room Medallion Gold Line Newcastle cherry cabinets in Brandywine and Ebony Glaze with legacy distressing were installed with Absolute Black Granite Countertops. And a Lenova single bowl Granite sink 25x22x9 with a chiseled front.
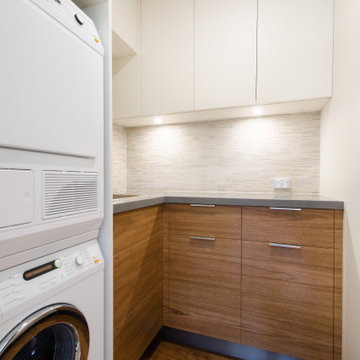
Adrienne Bizzarri Photography
Small trendy u-shaped plywood floor utility room photo in Melbourne with flat-panel cabinets, medium tone wood cabinets, quartz countertops, beige walls, a stacked washer/dryer and an undermount sink
Small trendy u-shaped plywood floor utility room photo in Melbourne with flat-panel cabinets, medium tone wood cabinets, quartz countertops, beige walls, a stacked washer/dryer and an undermount sink
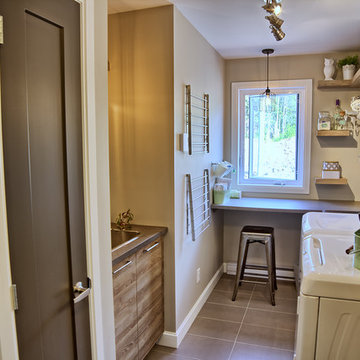
Samuel Morin Technologue
Mid-sized trendy u-shaped ceramic tile dedicated laundry room photo in Other with an undermount sink, louvered cabinets, quartzite countertops, beige walls, a side-by-side washer/dryer and medium tone wood cabinets
Mid-sized trendy u-shaped ceramic tile dedicated laundry room photo in Other with an undermount sink, louvered cabinets, quartzite countertops, beige walls, a side-by-side washer/dryer and medium tone wood cabinets
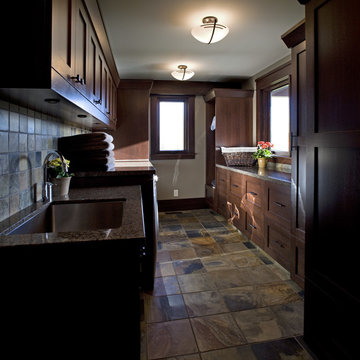
Roger Brooks Photography
Dedicated laundry room - mid-sized craftsman u-shaped dedicated laundry room idea in Calgary with an undermount sink, shaker cabinets, medium tone wood cabinets, beige walls and a side-by-side washer/dryer
Dedicated laundry room - mid-sized craftsman u-shaped dedicated laundry room idea in Calgary with an undermount sink, shaker cabinets, medium tone wood cabinets, beige walls and a side-by-side washer/dryer

European laundry with overhead cabinets, deep sink and floor to ceiling cupboard storage. Using the same materials and finishes as seen in the adjoining kitchen and butler’s pantry
Natalie Lyons Photography
U-Shaped Laundry Room with Medium Tone Wood Cabinets Ideas
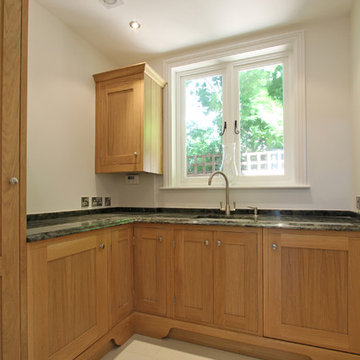
This is the customers Utility room, finished in the same doors and oak hidden boiler in the top cupboard.
Utility room - mid-sized traditional u-shaped porcelain tile utility room idea in Hampshire with a single-bowl sink, shaker cabinets, medium tone wood cabinets, granite countertops, white walls and a concealed washer/dryer
Utility room - mid-sized traditional u-shaped porcelain tile utility room idea in Hampshire with a single-bowl sink, shaker cabinets, medium tone wood cabinets, granite countertops, white walls and a concealed washer/dryer
7





