U-Shaped Laundry Room with Medium Tone Wood Cabinets Ideas
Refine by:
Budget
Sort by:Popular Today
101 - 120 of 203 photos
Item 1 of 3
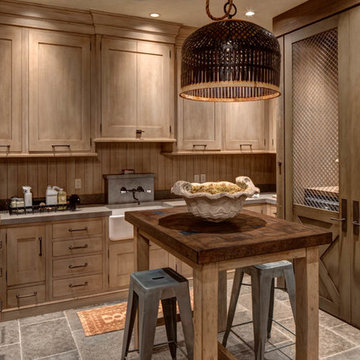
Example of a large mountain style u-shaped dedicated laundry room design in Salt Lake City with a farmhouse sink, medium tone wood cabinets, shaker cabinets and a side-by-side washer/dryer
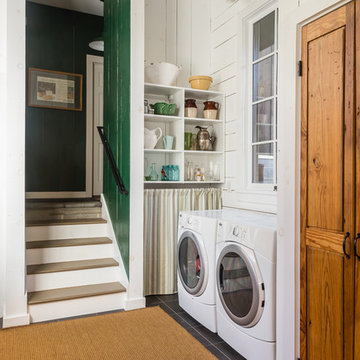
Catherine Nguyen
Example of a mid-sized classic u-shaped ceramic tile utility room design in Raleigh with a side-by-side washer/dryer, medium tone wood cabinets and white walls
Example of a mid-sized classic u-shaped ceramic tile utility room design in Raleigh with a side-by-side washer/dryer, medium tone wood cabinets and white walls
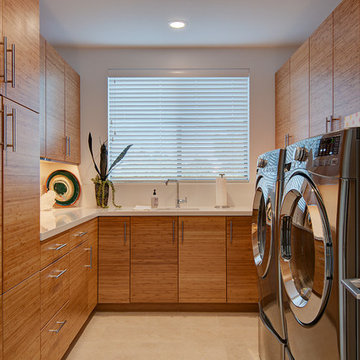
Bob Fikejs
Trendy u-shaped beige floor dedicated laundry room photo in Orange County with flat-panel cabinets, white walls, a side-by-side washer/dryer, white countertops and medium tone wood cabinets
Trendy u-shaped beige floor dedicated laundry room photo in Orange County with flat-panel cabinets, white walls, a side-by-side washer/dryer, white countertops and medium tone wood cabinets

Laundry Room with farmhouse sink, light wood cabinets and an adorable puppy
Example of a large classic u-shaped ceramic tile and beige floor dedicated laundry room design in Chicago with a farmhouse sink, white walls, a stacked washer/dryer, beaded inset cabinets, quartz countertops, beige countertops and medium tone wood cabinets
Example of a large classic u-shaped ceramic tile and beige floor dedicated laundry room design in Chicago with a farmhouse sink, white walls, a stacked washer/dryer, beaded inset cabinets, quartz countertops, beige countertops and medium tone wood cabinets
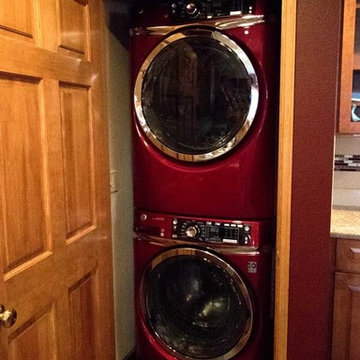
Mid-sized elegant u-shaped ceramic tile and brown floor laundry room photo in Portland with an undermount sink, raised-panel cabinets, medium tone wood cabinets, quartz countertops, multicolored backsplash, subway tile backsplash and white countertops
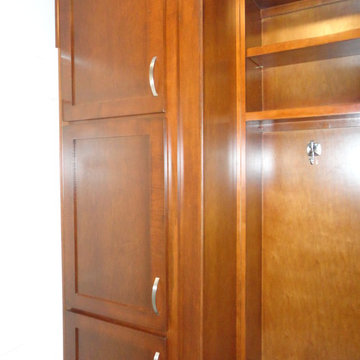
Xtreme Renovations has completed a Major Renovation Project near the Tomball area of Harris County. This project required demolition of the existing Kitchen Cabinetry and removing fur downs, rerouting HVAC Registers, Electrical and installation of Natural Gas lines for converting from an All Electric Kitchen to Natural Gas cooktop with an Xtreme Exhaust System above the new gas cooktop. Existing walls wear moved during the demolition process to expand the original footprint of the Kitchen to include additional cabinetry and relocation of the new Double Oven as well as an open Pantry area. All new Custom Built Cabinetry were installed made from Maple wood and stained to the specification of our clients. New Quartz countertops were fabricated and installed throughout the Kitchen as well as a Bar Area in the Great Room which also included Custom Built Cabinetry. New tile flooring was installed throughout the Mud Room, Kitchen, Breakfast Area, Hall Way adjoining the Formal Dining Room and Powder Bath. Back splash included both Ceramic and Glass Tile to and a touch of class and the Wow Factor our clients desired and deserved. Major drywall work was required throughout the Kitchen, Great Room, Powder Bath and Breakfast Area. Many added features such as LED lighting on dimmers were installed throughout the Kitchen including under cabinet lighting. Installation of all new appliances was included in the Kitchen as well as the Bar Area in the Great Room. Custom Built Corner Cabinetry was also installed in the Formal Dining Room.
Custom Built Crown Molding was also part of this project in the Great Room designed to match Crown Molding above doorways. Existing paneling was removed and replaced with drywall to add to this Major Update of the 1970’s constructed home. Floating, texturing and painting throughout both levels of this 2 Story Home was also completed.
The existing stairway in the Great Room was removed and new Wrought Iron Spindles, Handrails, Hardwood Flooring were installed. New Carpeting and Hardwood Flooring were included in the Renovation Project.
State of the Art CAT 6 cabling was installed in the entire home adding to the functionality of the New Home Entertainment and Computer Networking System as well as connectivity throughout the home. The Central hub area for the new cabling is climate controlled and vented for precise temperature control. Many other items were addressed during this Renovation Project including upgrading the Main Electrical Service, Custom Built Cabinetry throughout the Mud Room and creating a closet where the existing Double Oven was located with access to new shelving and coat racks in the Mud Room Area. At Xtreme Renovations, “It’s All In The Details” and our Xtreme Team from Design Concept to delivering the final product to our clients is Job One.
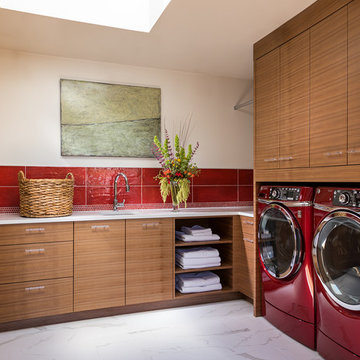
Wendy MdEahern
Example of a mid-sized trendy u-shaped porcelain tile and white floor dedicated laundry room design in Albuquerque with an undermount sink, flat-panel cabinets, solid surface countertops, beige walls, a side-by-side washer/dryer and medium tone wood cabinets
Example of a mid-sized trendy u-shaped porcelain tile and white floor dedicated laundry room design in Albuquerque with an undermount sink, flat-panel cabinets, solid surface countertops, beige walls, a side-by-side washer/dryer and medium tone wood cabinets
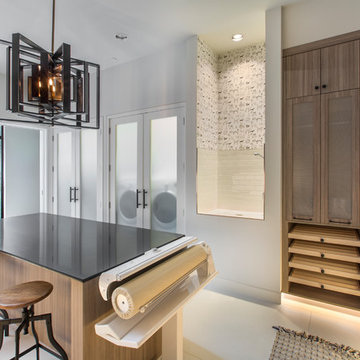
Room size: 12'6" x 20'
Ceiling height: 11'
Utility room - large contemporary u-shaped beige floor utility room idea in Dallas with an undermount sink, flat-panel cabinets, medium tone wood cabinets and a concealed washer/dryer
Utility room - large contemporary u-shaped beige floor utility room idea in Dallas with an undermount sink, flat-panel cabinets, medium tone wood cabinets and a concealed washer/dryer
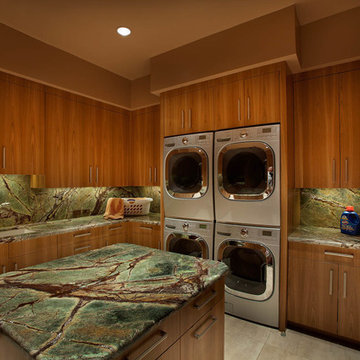
Large trendy u-shaped beige floor laundry room photo in Phoenix with an undermount sink, flat-panel cabinets, medium tone wood cabinets, brown walls and a stacked washer/dryer
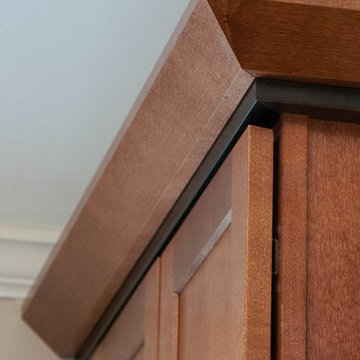
The original laundry location in this split-level home was in the garage around the vehicles. By repurposing the living and dining room space we took the laundry room and placed it on the same level as the living/dining space. With the spacious laundry room on the main level it gives easier access for all age groups to utilize it.
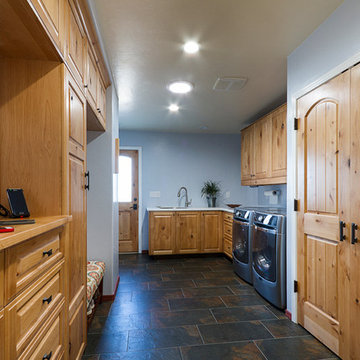
The dark porcelain floor tile flows under the archway and into the Laundry Room. Recessed LED lights and tubular skylights flood the space with light. At the left is the "recharge station" and mail drop. Custom made cabinetry provides "a space for everything", just as the client desired. Custom cabinetry by MWP Cabinetmakers, Tucson, AZ.
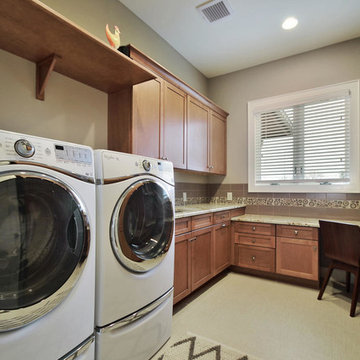
Twisted Tours
Example of a mid-sized transitional u-shaped porcelain tile utility room design in Austin with an undermount sink, shaker cabinets, medium tone wood cabinets, granite countertops, beige walls and a side-by-side washer/dryer
Example of a mid-sized transitional u-shaped porcelain tile utility room design in Austin with an undermount sink, shaker cabinets, medium tone wood cabinets, granite countertops, beige walls and a side-by-side washer/dryer
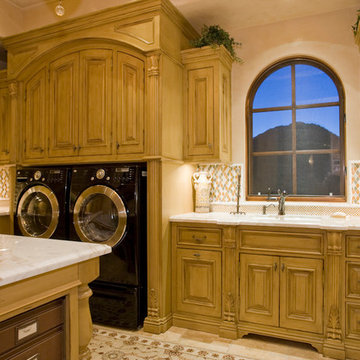
We love this stunning laundry room with its gorgeous backsplash tile, marble countertops, and custom cabinetry.
Dedicated laundry room - huge mediterranean u-shaped travertine floor dedicated laundry room idea in Phoenix with a drop-in sink, raised-panel cabinets, medium tone wood cabinets, granite countertops, beige walls and a side-by-side washer/dryer
Dedicated laundry room - huge mediterranean u-shaped travertine floor dedicated laundry room idea in Phoenix with a drop-in sink, raised-panel cabinets, medium tone wood cabinets, granite countertops, beige walls and a side-by-side washer/dryer
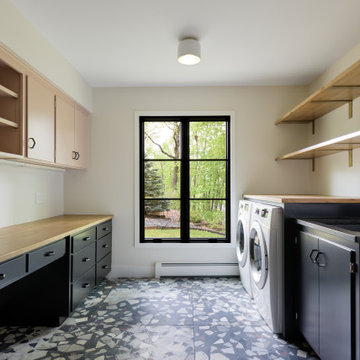
Large mid-century modern u-shaped medium tone wood floor and brown floor laundry room photo in Minneapolis with an undermount sink, open cabinets, medium tone wood cabinets, granite countertops and black countertops
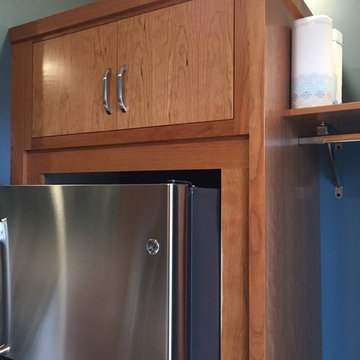
The laundry room makes a super space to add a fridge for extra storage.
Portraits by Mandi
Large transitional u-shaped ceramic tile dedicated laundry room photo in Chicago with an undermount sink, flat-panel cabinets, medium tone wood cabinets, quartz countertops, blue walls and a side-by-side washer/dryer
Large transitional u-shaped ceramic tile dedicated laundry room photo in Chicago with an undermount sink, flat-panel cabinets, medium tone wood cabinets, quartz countertops, blue walls and a side-by-side washer/dryer
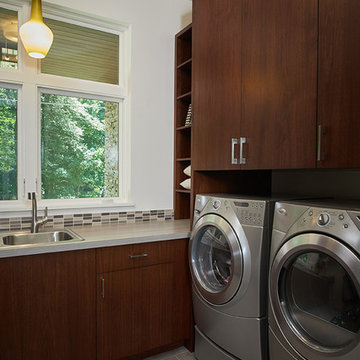
Builder: Mike Schaap Builders
Photographer: Ashley Avila Photography
Both chic and sleek, this streamlined Art Modern-influenced home is the equivalent of a work of contemporary sculpture and includes many of the features of this cutting-edge style, including a smooth wall surface, horizontal lines, a flat roof and an enduring asymmetrical appeal. Updated amenities include large windows on both stories with expansive views that make it perfect for lakefront lots, with stone accents, floor plan and overall design that are anything but traditional.
Inside, the floor plan is spacious and airy. The 2,200-square foot first level features an open plan kitchen and dining area, a large living room with two story windows, a convenient laundry room and powder room and an inviting screened in porch that measures almost 400 square feet perfect for reading or relaxing. The three-car garage is also oversized, with almost 1,000 square feet of storage space. The other levels are equally roomy, with almost 2,000 square feet of living space in the lower level, where a family room with 10-foot ceilings, guest bedroom and bath, game room with shuffleboard and billiards are perfect for entertaining. Upstairs, the second level has more than 2,100 square feet and includes a large master bedroom suite complete with a spa-like bath with double vanity, a playroom and two additional family bedrooms with baths.
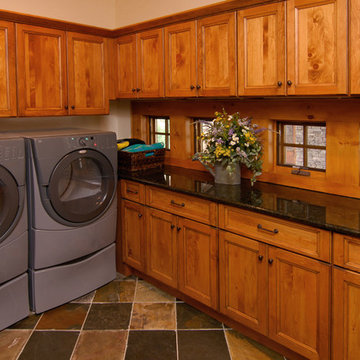
Dedicated laundry room - rustic u-shaped slate floor dedicated laundry room idea in Charlotte with recessed-panel cabinets, medium tone wood cabinets, granite countertops and a side-by-side washer/dryer
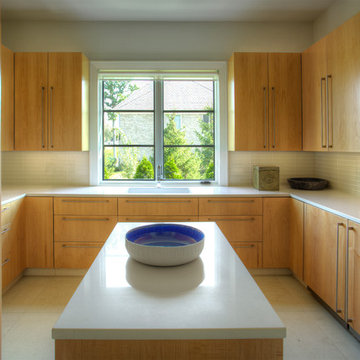
Inspiration for a large contemporary u-shaped ceramic tile utility room remodel in Detroit with flat-panel cabinets, solid surface countertops, white walls, a concealed washer/dryer, medium tone wood cabinets and an undermount sink
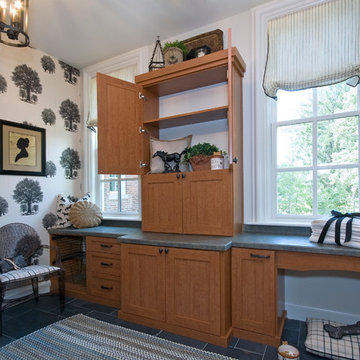
We created this custom laundry storage unsing Wild Cherry woodgrain melamine with Formica countertops. Note the wall-mounted ironing board.
Mid-sized elegant u-shaped slate floor and black floor dedicated laundry room photo in Louisville with recessed-panel cabinets, medium tone wood cabinets, laminate countertops, a drop-in sink, multicolored walls and a side-by-side washer/dryer
Mid-sized elegant u-shaped slate floor and black floor dedicated laundry room photo in Louisville with recessed-panel cabinets, medium tone wood cabinets, laminate countertops, a drop-in sink, multicolored walls and a side-by-side washer/dryer
U-Shaped Laundry Room with Medium Tone Wood Cabinets Ideas
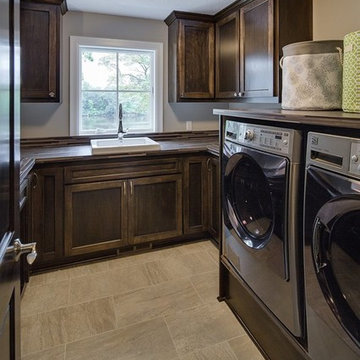
Riverfront Luxury Home
Mater Laundry Room
Example of a transitional u-shaped porcelain tile laundry room design in Minneapolis with a drop-in sink, shaker cabinets, medium tone wood cabinets, laminate countertops, beige walls and a side-by-side washer/dryer
Example of a transitional u-shaped porcelain tile laundry room design in Minneapolis with a drop-in sink, shaker cabinets, medium tone wood cabinets, laminate countertops, beige walls and a side-by-side washer/dryer
6





