U-Shaped Laundry Room with Medium Tone Wood Cabinets Ideas
Refine by:
Budget
Sort by:Popular Today
21 - 40 of 203 photos
Item 1 of 3
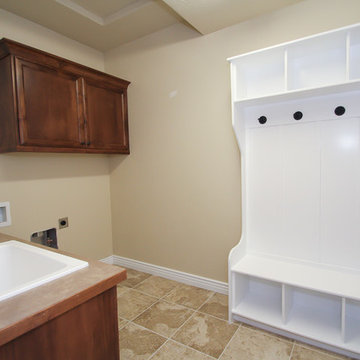
Inspiration for a mid-sized craftsman u-shaped ceramic tile dedicated laundry room remodel in Boise with a drop-in sink, flat-panel cabinets, medium tone wood cabinets, laminate countertops, beige walls and a side-by-side washer/dryer

Shot Time Productions
Inspiration for a small transitional u-shaped laminate floor laundry room remodel in Chicago with an undermount sink, raised-panel cabinets, medium tone wood cabinets, granite countertops, beige backsplash, subway tile backsplash and black walls
Inspiration for a small transitional u-shaped laminate floor laundry room remodel in Chicago with an undermount sink, raised-panel cabinets, medium tone wood cabinets, granite countertops, beige backsplash, subway tile backsplash and black walls
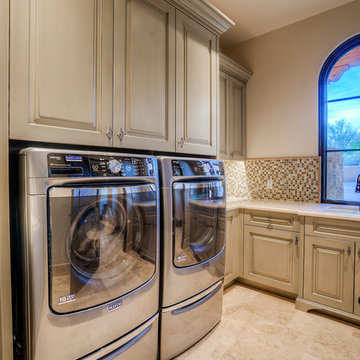
This laundry room features custom millwork and molding, front loader washer and dryer, natural stone flooring, built-in storage, and recessed lighting which completely transform the space. We love how bright and roomy it feels and know the family we designed it for loves it just as much as we do.
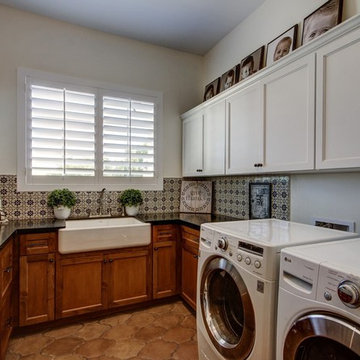
Inspiration for a craftsman u-shaped ceramic tile and beige floor dedicated laundry room remodel in Phoenix with an undermount sink, shaker cabinets, medium tone wood cabinets, quartz countertops, beige walls and black countertops
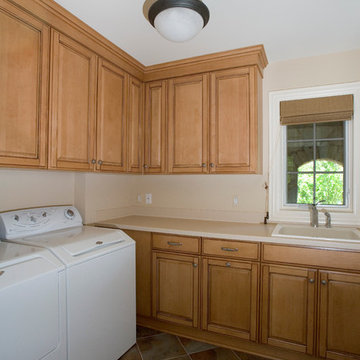
Linda Oyama Bryan, photographer
Second floor laundry room with light stained maple raised panel cabinetry with crown molding and solid surface countertops. Roman fabric shade.
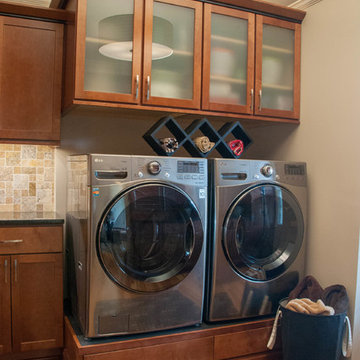
The original laundry location in this split-level home was in the garage around the vehicles. By repurposing the living and dining room space we took the laundry room and placed it on the same level as the living/dining space. With the spacious laundry room on the main level it gives easier access for all age groups to utilize it.
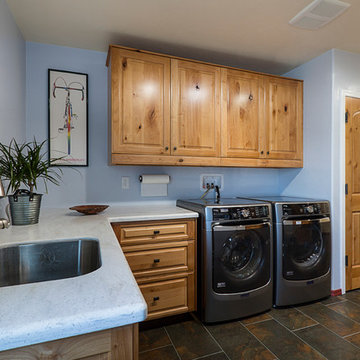
The laundry functions occupy the far end of the space. A Corian countertop provides plenty of space for the folding of clean clothes. Custom cabinetry by MWP Cabinetmakers, Tucson, AZ.
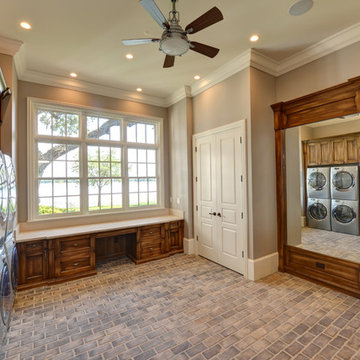
Example of a large farmhouse u-shaped brick floor utility room design in Orlando with marble countertops, gray walls, a side-by-side washer/dryer, recessed-panel cabinets and medium tone wood cabinets
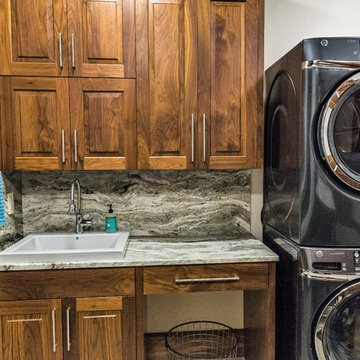
Craft room , sewing, wrapping room and laundry folding multi purpose counter. Stained concrete floors.
Inspiration for a mid-sized rustic u-shaped concrete floor and gray floor utility room remodel in Seattle with an undermount sink, flat-panel cabinets, medium tone wood cabinets, quartzite countertops, beige walls, a stacked washer/dryer and gray countertops
Inspiration for a mid-sized rustic u-shaped concrete floor and gray floor utility room remodel in Seattle with an undermount sink, flat-panel cabinets, medium tone wood cabinets, quartzite countertops, beige walls, a stacked washer/dryer and gray countertops
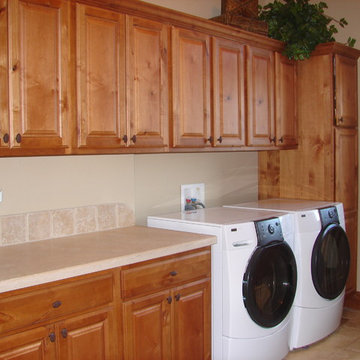
Cabinetry provided by Jennifer Hayes with Castle Kitchens and Interiors.
Utility room - large traditional u-shaped utility room idea in Denver with raised-panel cabinets, medium tone wood cabinets and a side-by-side washer/dryer
Utility room - large traditional u-shaped utility room idea in Denver with raised-panel cabinets, medium tone wood cabinets and a side-by-side washer/dryer
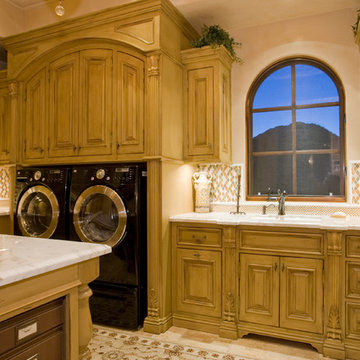
Luxury homes with elegant custom windows designed by Fratantoni Interior Designers.
Follow us on Pinterest, Twitter, Facebook and Instagram for more inspirational photos with window ideas!
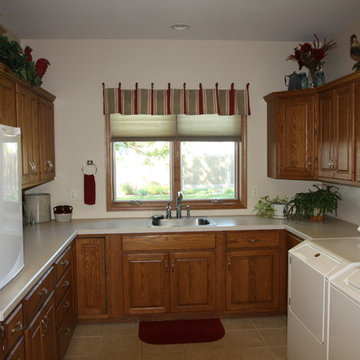
Inspiration for a mid-sized u-shaped ceramic tile utility room remodel in Denver with a drop-in sink, flat-panel cabinets, medium tone wood cabinets, laminate countertops, white walls and a side-by-side washer/dryer
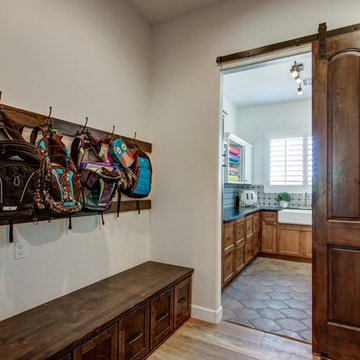
Example of an arts and crafts u-shaped ceramic tile and beige floor dedicated laundry room design in Phoenix with an undermount sink, shaker cabinets, medium tone wood cabinets, quartz countertops, beige walls and black countertops
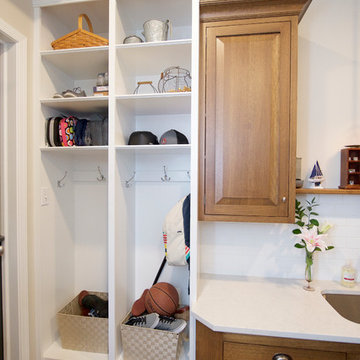
Jordan Bush Photography
Inspiration for a mid-sized timeless u-shaped brick floor utility room remodel in Philadelphia with an undermount sink, raised-panel cabinets, medium tone wood cabinets, quartz countertops, gray walls and a stacked washer/dryer
Inspiration for a mid-sized timeless u-shaped brick floor utility room remodel in Philadelphia with an undermount sink, raised-panel cabinets, medium tone wood cabinets, quartz countertops, gray walls and a stacked washer/dryer
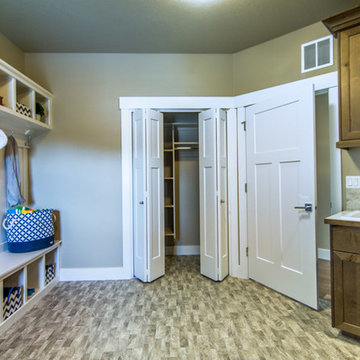
Dedicated laundry room - large cottage u-shaped vinyl floor dedicated laundry room idea in Boise with a drop-in sink, shaker cabinets, medium tone wood cabinets, quartzite countertops, beige walls and a side-by-side washer/dryer
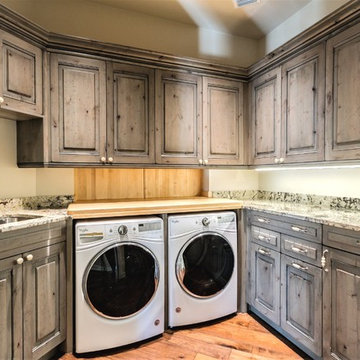
Large laundry for active family! Distressed knotty alder cabinets in a unique driftwood gray stain. Maple butcher block top is perfect for folding clothes above the large washer & dryer. -- DeAngelis Custom Builders.

This Italian Villa laundry room features light wood cabinets, an island with a marble countertop and black washer & dryer set.
Example of a huge tuscan u-shaped travertine floor and beige floor utility room design in Phoenix with an undermount sink, raised-panel cabinets, marble countertops, a side-by-side washer/dryer, multicolored countertops, medium tone wood cabinets and beige walls
Example of a huge tuscan u-shaped travertine floor and beige floor utility room design in Phoenix with an undermount sink, raised-panel cabinets, marble countertops, a side-by-side washer/dryer, multicolored countertops, medium tone wood cabinets and beige walls
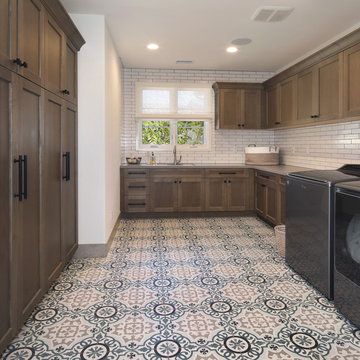
Example of a large tuscan u-shaped porcelain tile and multicolored floor utility room design in Orange County with an undermount sink, shaker cabinets, medium tone wood cabinets, quartz countertops, white walls, a side-by-side washer/dryer and gray countertops
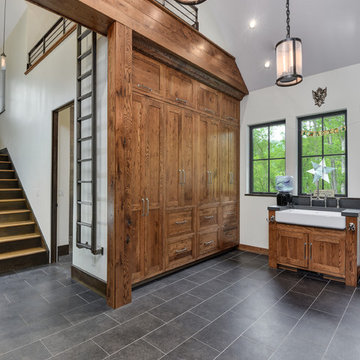
Example of a large transitional u-shaped porcelain tile and gray floor utility room design in Other with a farmhouse sink, shaker cabinets, medium tone wood cabinets, a side-by-side washer/dryer and gray walls
U-Shaped Laundry Room with Medium Tone Wood Cabinets Ideas
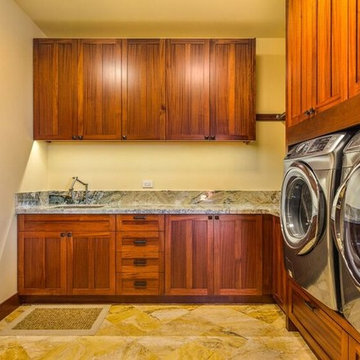
Inspiration for a large craftsman u-shaped travertine floor dedicated laundry room remodel in Hawaii with an undermount sink, shaker cabinets, medium tone wood cabinets, granite countertops and yellow walls
2





