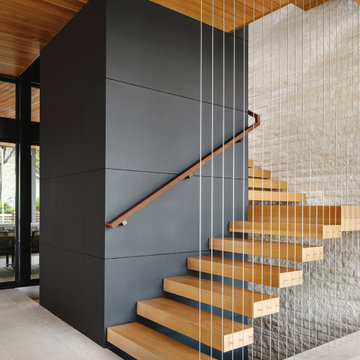U-Shaped Staircase Ideas
Refine by:
Budget
Sort by:Popular Today
381 - 400 of 27,639 photos
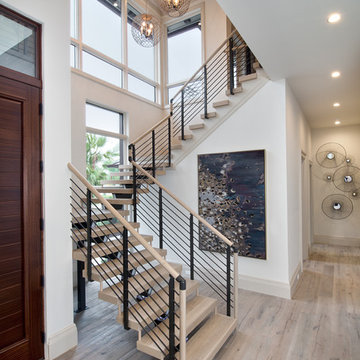
Giovanni Photography
Example of a huge trendy wooden u-shaped open staircase design in Tampa
Example of a huge trendy wooden u-shaped open staircase design in Tampa
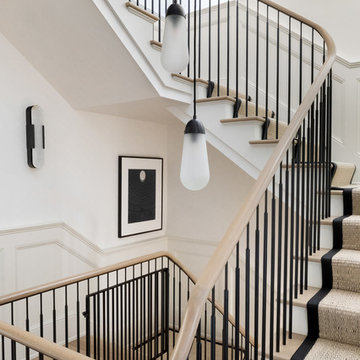
Austin Victorian by Chango & Co.
Architectural Advisement & Interior Design by Chango & Co.
Architecture by William Hablinski
Construction by J Pinnelli Co.
Photography by Sarah Elliott
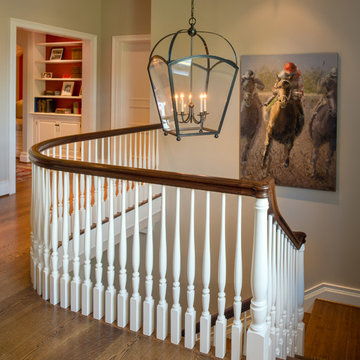
Angle Eye Photography
Staircase - large traditional wooden u-shaped staircase idea in Philadelphia with wooden risers
Staircase - large traditional wooden u-shaped staircase idea in Philadelphia with wooden risers
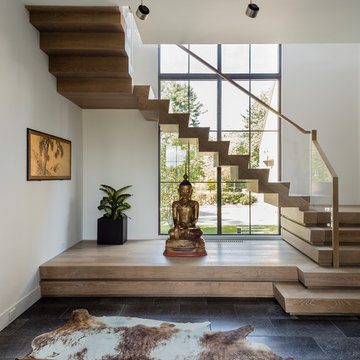
Inspiration for a contemporary wooden u-shaped glass railing staircase remodel in Boston with wooden risers
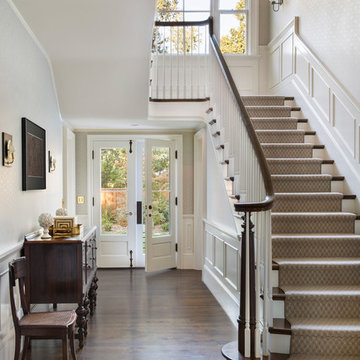
Interior design by Tineke Triggs of Artistic Designs for Living. Photography by Laura Hull.
Large elegant wooden u-shaped wood railing staircase photo in San Francisco with wooden risers
Large elegant wooden u-shaped wood railing staircase photo in San Francisco with wooden risers
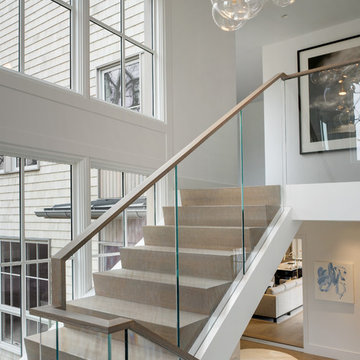
Michael Biondo Photography
Inspiration for a contemporary wooden u-shaped glass railing staircase remodel in New York with wooden risers
Inspiration for a contemporary wooden u-shaped glass railing staircase remodel in New York with wooden risers
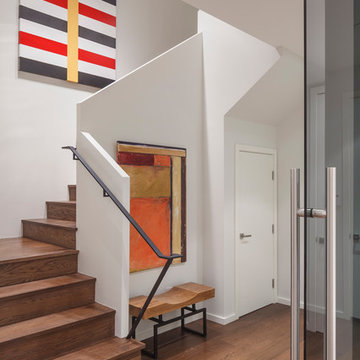
Example of a mid-sized trendy wooden u-shaped metal railing staircase design in San Francisco with wooden risers
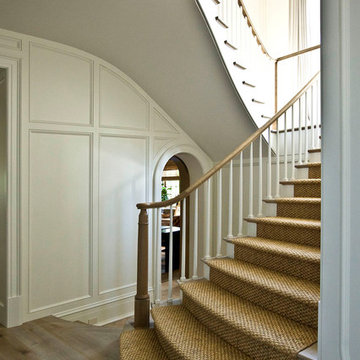
Large elegant wooden u-shaped wood railing staircase photo in Charlotte with painted risers
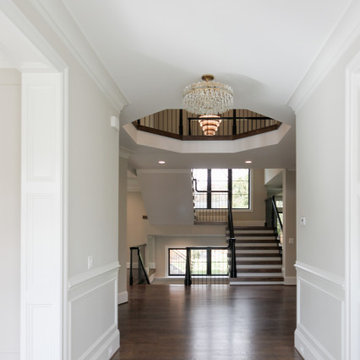
This residence main staircase features elegant and modern lines with a mix of solid oak treads, vertical black/metal thin balusters, smooth black floating railing, glass, and one-of-a-kind black-painted newels. The stairs in this home are the central/architectural show piece that creates unique and smooth transitions for each level and adjacent rooms. CSC 1976-2021 © Century Stair Company ® All rights reserved.
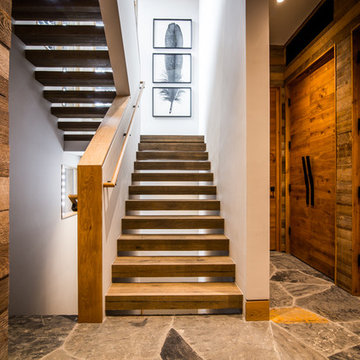
Dan Davis, Zach Mahone
Staircase - rustic wooden u-shaped open staircase idea in Denver
Staircase - rustic wooden u-shaped open staircase idea in Denver
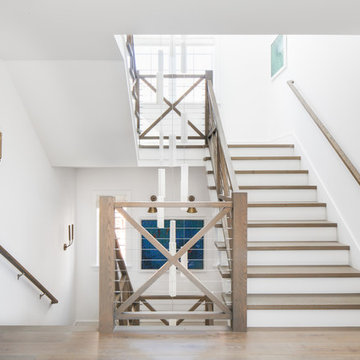
Chad Mellon
Staircase - coastal wooden u-shaped cable railing staircase idea in Los Angeles with painted risers
Staircase - coastal wooden u-shaped cable railing staircase idea in Los Angeles with painted risers

Modern Farmhouse stairs
Large country wooden u-shaped mixed material railing staircase photo in DC Metro with painted risers
Large country wooden u-shaped mixed material railing staircase photo in DC Metro with painted risers
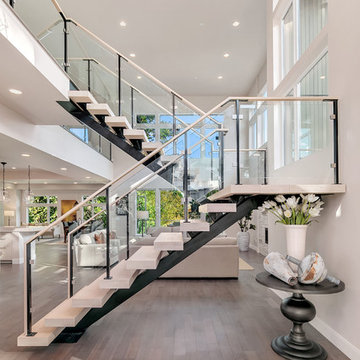
Example of a trendy wooden u-shaped open and glass railing staircase design in Seattle
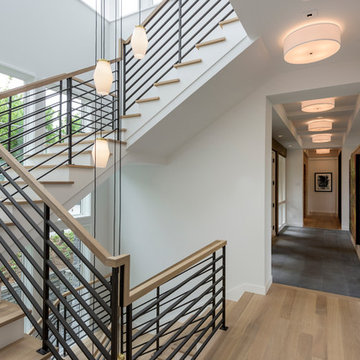
Builder: John Kraemer & Sons, Inc. - Architect: Charlie & Co. Design, Ltd. - Interior Design: Martha O’Hara Interiors - Photo: Spacecrafting Photography

Inspiration for a mid-sized contemporary wooden u-shaped mixed material railing staircase remodel in Los Angeles with wooden risers

Example of a large minimalist wooden u-shaped glass railing staircase design in San Francisco with wooden risers
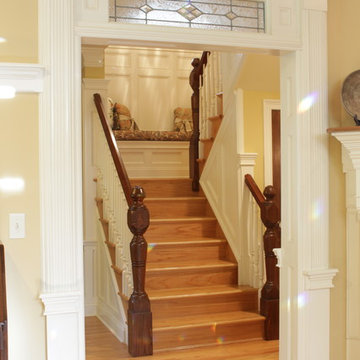
Photo Credit: N. Leonard
Example of a mid-sized classic wooden u-shaped wood railing staircase design in New York with wooden risers
Example of a mid-sized classic wooden u-shaped wood railing staircase design in New York with wooden risers

Intimate Stair with Hobbit Door . This project was a Guest House for a long time Battle Associates Client. Smaller, smaller, smaller the owners kept saying about the guest cottage right on the water's edge. The result was an intimate, almost diminutive, two bedroom cottage for extended family visitors. White beadboard interiors and natural wood structure keep the house light and airy. The fold-away door to the screen porch allows the space to flow beautifully.
Photographer: Nancy Belluscio
U-Shaped Staircase Ideas

Located in a historic building once used as a warehouse. The 12,000 square foot residential conversion is designed to support the historical with the modern. The living areas and roof fabrication were intended to allow for a seamless shift between indoor and outdoor. The exterior view opens for a grand scene over the Mississippi River and the Memphis skyline. The primary objective of the plan was to unite the different spaces in a meaningful way; from the custom designed lower level wine room, to the entry foyer, to the two-story library and mezzanine. These elements are orchestrated around a bright white central atrium and staircase, an ideal backdrop to the client’s evolving art collection.
Greg Boudouin, Interiors
Alyssa Rosenheck: Photos
20






