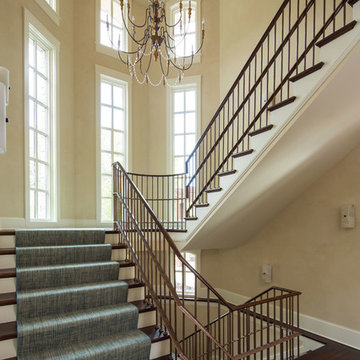Green U-Shaped Staircase Ideas
Sort by:Popular Today
1 - 20 of 261 photos
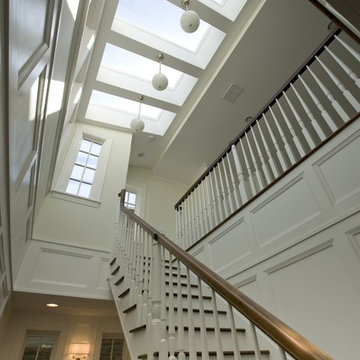
Vincere created this home for a typical narrow Chicago city lot. Neighboring homes are three and five feet away, respectively. The goal was to bring light into the home by creating a three-story paneled staircase bisecting the structure. Not only did it fill the house with natural light, it create a dramatic soaring space.
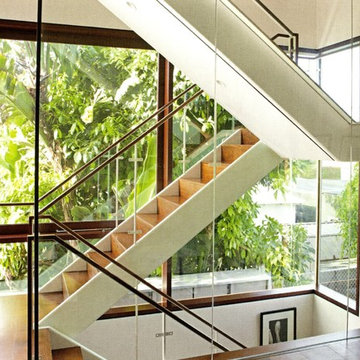
Staircase - mid-sized contemporary wooden u-shaped glass railing staircase idea in Los Angeles with wooden risers
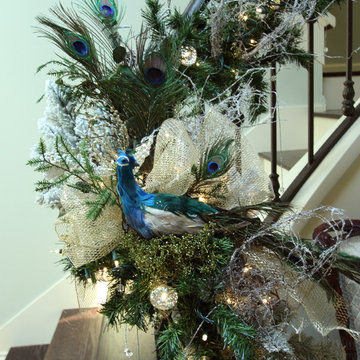
Example of a mid-sized transitional wooden u-shaped metal railing staircase design in San Diego with painted risers
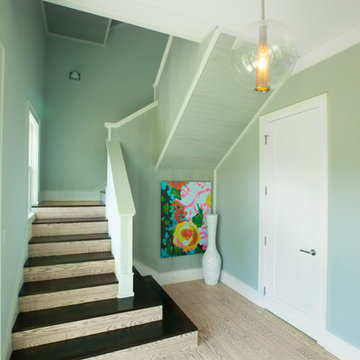
Cody Jordan
Staircase - contemporary wooden u-shaped staircase idea in Miami with wooden risers
Staircase - contemporary wooden u-shaped staircase idea in Miami with wooden risers
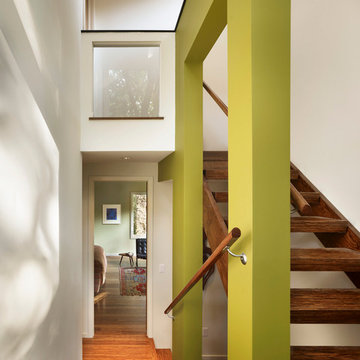
Halkin Photography
Example of a trendy wooden u-shaped open staircase design in Philadelphia
Example of a trendy wooden u-shaped open staircase design in Philadelphia
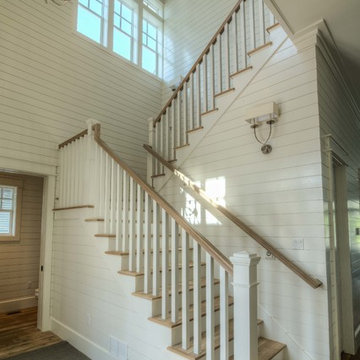
Stair at Entry - WaterColor
Photographed by Fletcher Isacks
Built by Borges Brooks Builders
Inspiration for a coastal wooden u-shaped staircase remodel in Miami with painted risers
Inspiration for a coastal wooden u-shaped staircase remodel in Miami with painted risers
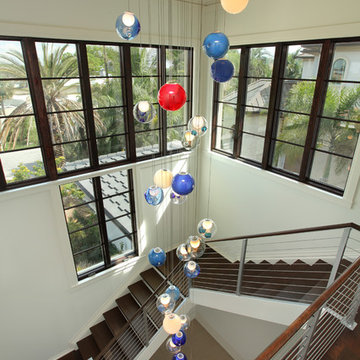
Example of a large trendy wooden u-shaped cable railing staircase design in Tampa with painted risers
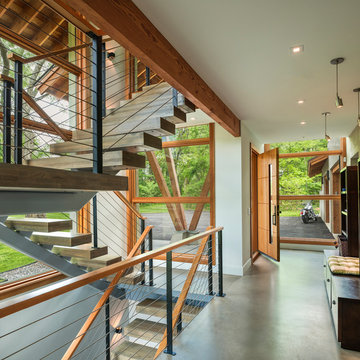
Tom Crane Photography
Staircase - mid-sized rustic wooden u-shaped open and cable railing staircase idea in Philadelphia
Staircase - mid-sized rustic wooden u-shaped open and cable railing staircase idea in Philadelphia
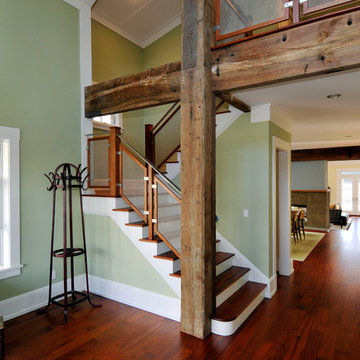
Staircase - large craftsman wooden u-shaped staircase idea in New York with painted risers
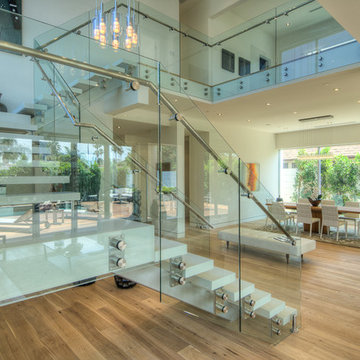
Design by The Sunset Team in Los Angeles, CA
Inspiration for a large contemporary u-shaped open staircase remodel in Los Angeles
Inspiration for a large contemporary u-shaped open staircase remodel in Los Angeles
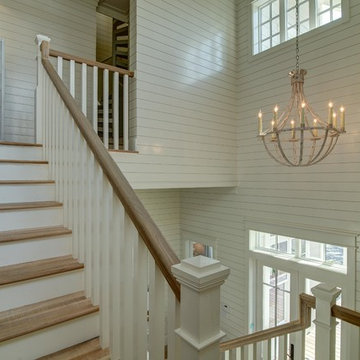
Stair Landing - WaterColor
Photographed by Fletcher Isacks
Built by Borges Brooks Builders
Example of a beach style wooden u-shaped staircase design in Miami with painted risers
Example of a beach style wooden u-shaped staircase design in Miami with painted risers
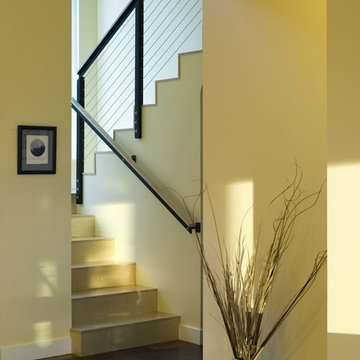
Architect: Carol Sundstrom, AIA
Photography: © Dale Lang
Mid-sized minimalist wooden u-shaped staircase photo in Seattle with wooden risers
Mid-sized minimalist wooden u-shaped staircase photo in Seattle with wooden risers
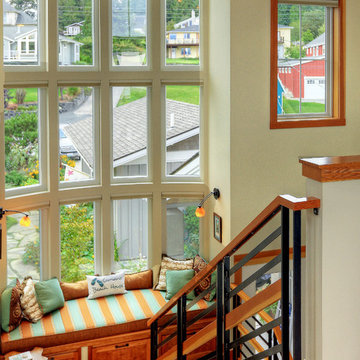
Window seat in stairwell overlooking the garden.
Inspiration for a mid-sized coastal wooden u-shaped mixed material railing staircase remodel in Seattle with wooden risers
Inspiration for a mid-sized coastal wooden u-shaped mixed material railing staircase remodel in Seattle with wooden risers
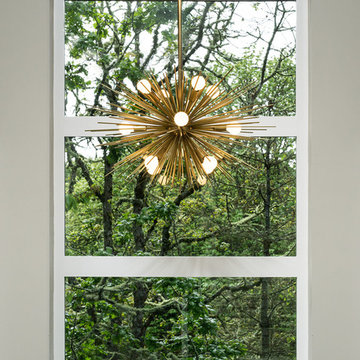
KuDa Photography
Example of a large minimalist wooden u-shaped staircase design in Other with metal risers
Example of a large minimalist wooden u-shaped staircase design in Other with metal risers
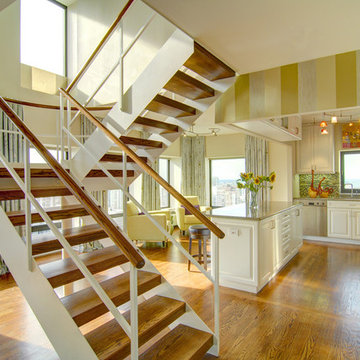
We wanted a crisp & clean look, with a contemporary color palette of soft greys, creams, metallics with punches of color in accent pieces and artwork.
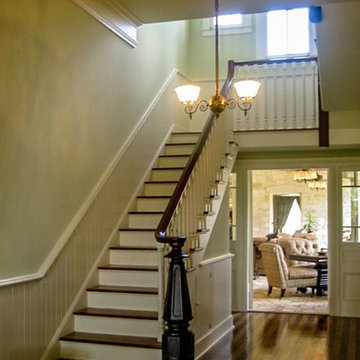
In order to save a historic childhood home, originally designed by renowned architect Alfred Giles, from being demolished after an estate stale, the current owners commissioned Fisher Heck to help document and dismantle their home for relocation out to the Hill Country. Every piece of stone, baluster, trim piece etc. was documented and cataloged so that it could be reassembled exactly like it was originally, much like a giant puzzle. The home, with its expansive front porch, now stands proud overlooking the sprawling landscape as a fully restored historic home that is sure to provide the owners with many more memories to come.
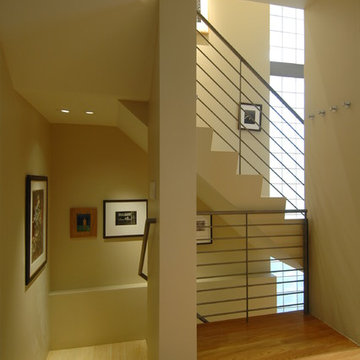
Edwardian Remodel with Modern Twist in San Francisco, California's Bernal Heights Neighborhood
For this remodel in San Francisco’s Bernal Heights, we were the third architecture firm the owners hired. After using other architects for their master bathroom and kitchen remodels, they approached us to complete work on updating their Edwardian home. Our work included tying together the exterior and entry and completely remodeling the lower floor for use as a home office and guest quarters. The project included adding a new stair connecting the lower floor to the main house while maintaining its legal status as the second unit in case they should ever want to rent it in the future. Providing display areas for and lighting their art collection were special concerns. Interior finishes included polished, cast-concrete wall panels and counters and colored frosted glass. Brushed aluminum elements were used on the interior and exterior to create a unified design. Work at the exterior included custom house numbers, gardens, concrete walls, fencing, meter boxes, doors, lighting and trash enclosures. Photos by Mark Brand.
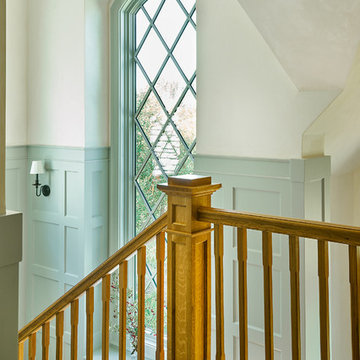
Staircase - large traditional wooden u-shaped wood railing staircase idea in Denver with wooden risers
Green U-Shaped Staircase Ideas
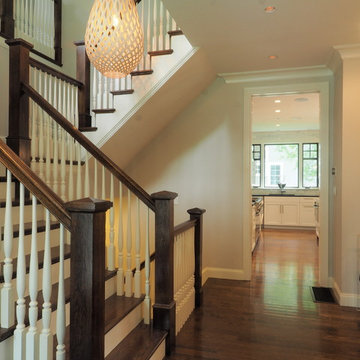
View as one enters the house with the stair, and a view into the kitchen. Photos by Drew McAllister
Inspiration for a small timeless wooden u-shaped staircase remodel in Boston with painted risers
Inspiration for a small timeless wooden u-shaped staircase remodel in Boston with painted risers
1






