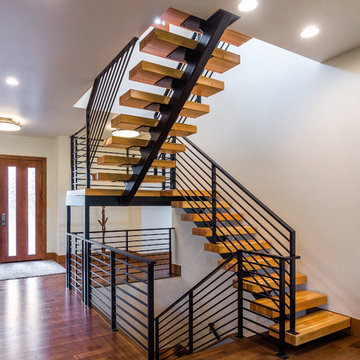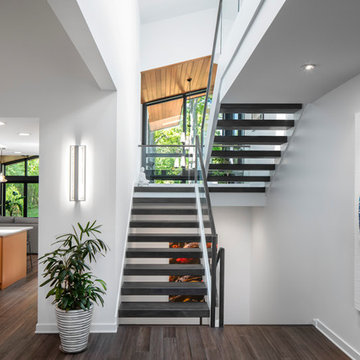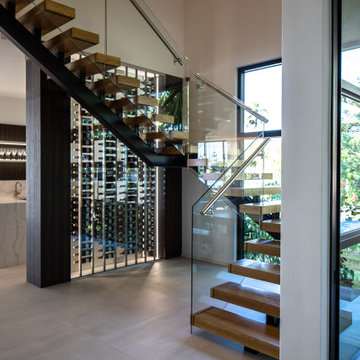U-Shaped Staircase Ideas
Refine by:
Budget
Sort by:Popular Today
41 - 60 of 27,639 photos
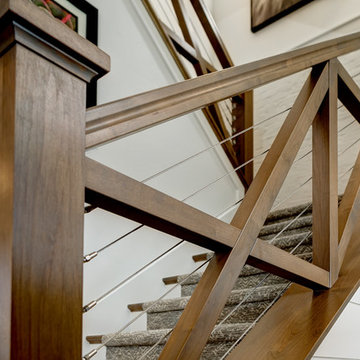
Staircase - mid-sized cottage carpeted u-shaped wood railing staircase idea in Boise with carpeted risers

Inspiration for a large coastal wooden u-shaped cable railing staircase remodel in Miami with painted risers

Paneled Entry and Entry Stair.
Photography by Michael Hunter Photography.
Large transitional wooden u-shaped wood railing staircase photo in Dallas with painted risers
Large transitional wooden u-shaped wood railing staircase photo in Dallas with painted risers

When a world class sailing champion approached us to design a Newport home for his family, with lodging for his sailing crew, we set out to create a clean, light-filled modern home that would integrate with the natural surroundings of the waterfront property, and respect the character of the historic district.
Our approach was to make the marine landscape an integral feature throughout the home. One hundred eighty degree views of the ocean from the top floors are the result of the pinwheel massing. The home is designed as an extension of the curvilinear approach to the property through the woods and reflects the gentle undulating waterline of the adjacent saltwater marsh. Floodplain regulations dictated that the primary occupied spaces be located significantly above grade; accordingly, we designed the first and second floors on a stone “plinth” above a walk-out basement with ample storage for sailing equipment. The curved stone base slopes to grade and houses the shallow entry stair, while the same stone clads the interior’s vertical core to the roof, along which the wood, glass and stainless steel stair ascends to the upper level.
One critical programmatic requirement was enough sleeping space for the sailing crew, and informal party spaces for the end of race-day gatherings. The private master suite is situated on one side of the public central volume, giving the homeowners views of approaching visitors. A “bedroom bar,” designed to accommodate a full house of guests, emerges from the other side of the central volume, and serves as a backdrop for the infinity pool and the cove beyond.
Also essential to the design process was ecological sensitivity and stewardship. The wetlands of the adjacent saltwater marsh were designed to be restored; an extensive geo-thermal heating and cooling system was implemented; low carbon footprint materials and permeable surfaces were used where possible. Native and non-invasive plant species were utilized in the landscape. The abundance of windows and glass railings maximize views of the landscape, and, in deference to the adjacent bird sanctuary, bird-friendly glazing was used throughout.
Photo: Michael Moran/OTTO Photography
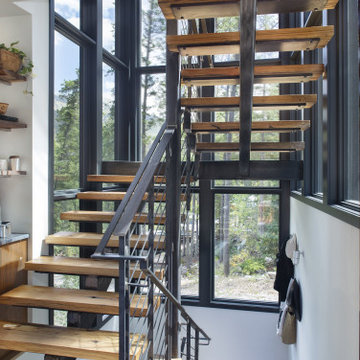
Staircase - contemporary wooden u-shaped open and metal railing staircase idea in Denver

@BuildCisco 1-877-BUILD-57
Example of a transitional wooden u-shaped mixed material railing staircase design in Los Angeles with wooden risers
Example of a transitional wooden u-shaped mixed material railing staircase design in Los Angeles with wooden risers
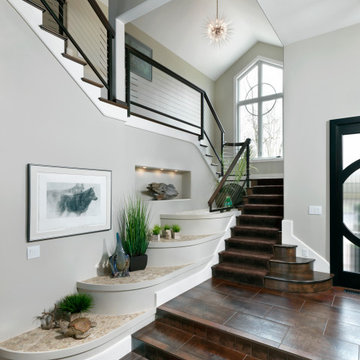
Large transitional wooden u-shaped metal railing staircase photo in Cincinnati with wooden risers
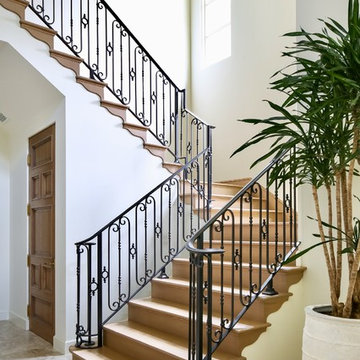
Example of a mid-sized tuscan wooden u-shaped metal railing staircase design in Los Angeles with wooden risers
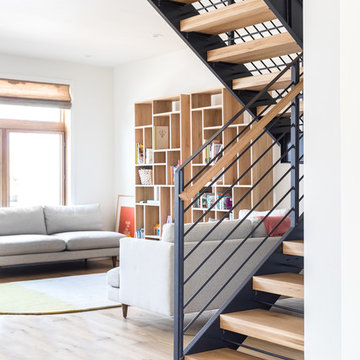
Trendy wooden u-shaped open and cable railing staircase photo in San Francisco
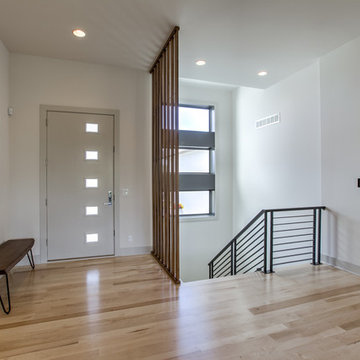
Amoura Productions
Inspiration for a large 1950s u-shaped metal railing staircase remodel in Omaha
Inspiration for a large 1950s u-shaped metal railing staircase remodel in Omaha
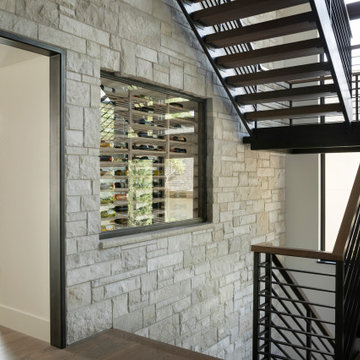
Example of a trendy wooden u-shaped open and cable railing staircase design in Minneapolis
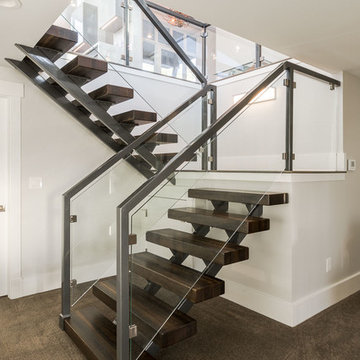
Michael deLeon Photography
Example of a trendy wooden u-shaped open and metal railing staircase design in Denver
Example of a trendy wooden u-shaped open and metal railing staircase design in Denver
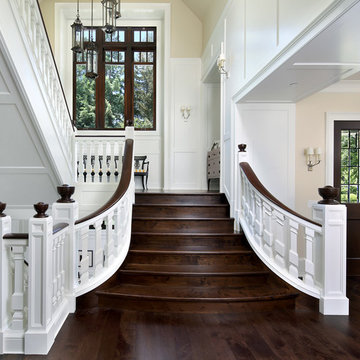
Bernard Andre
Inspiration for a timeless wooden u-shaped staircase remodel in San Francisco with wooden risers
Inspiration for a timeless wooden u-shaped staircase remodel in San Francisco with wooden risers
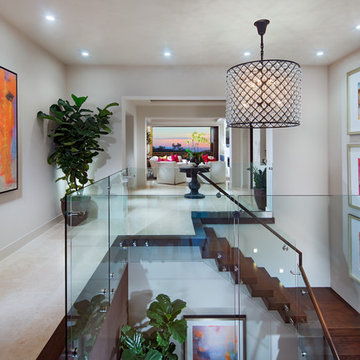
Residence 3 Mezzanine at The Grand Monarch
Trendy wooden u-shaped open staircase photo in Orange County
Trendy wooden u-shaped open staircase photo in Orange County
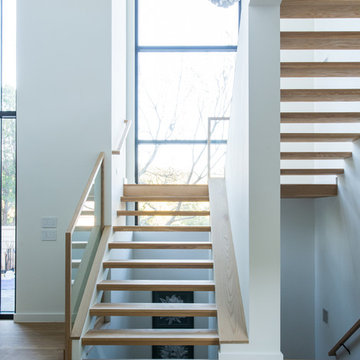
A modern staircase designed by AVID Associates.
Michael Hunter
Staircase - mid-sized contemporary wooden u-shaped open staircase idea in Dallas
Staircase - mid-sized contemporary wooden u-shaped open staircase idea in Dallas
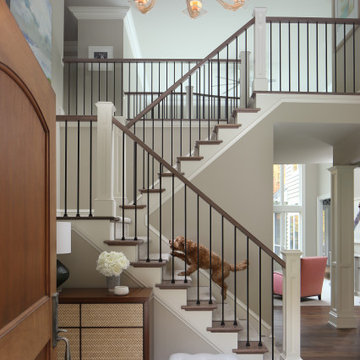
The foyer was transformed from a dated, cherry-saturated and traditional space with new stair components, breezy paint, and sophisticated furnishings from Jiun Ho, among others. Buster, the client’s younger of two mini golden-doodles, makes a cameo here as well.
U-Shaped Staircase Ideas
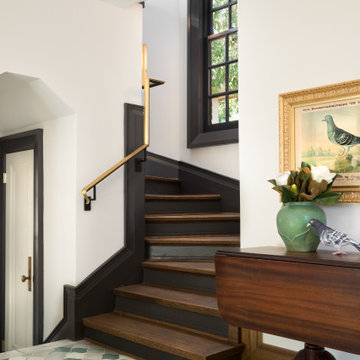
Example of a classic wooden u-shaped metal railing staircase design in Dallas with painted risers
3






