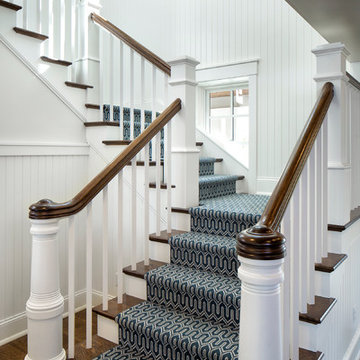U-Shaped Staircase Ideas
Refine by:
Budget
Sort by:Popular Today
141 - 160 of 27,646 photos
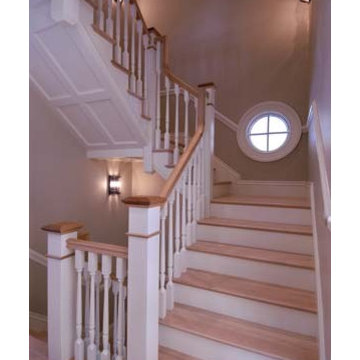
L. Barry Hetherington
Huge elegant wooden u-shaped staircase photo in Boston with wooden risers
Huge elegant wooden u-shaped staircase photo in Boston with wooden risers
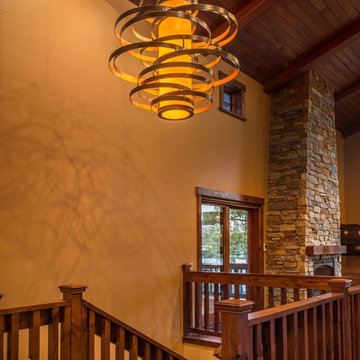
Vance Fox
Staircase - large rustic wooden u-shaped staircase idea in Sacramento with wooden risers
Staircase - large rustic wooden u-shaped staircase idea in Sacramento with wooden risers
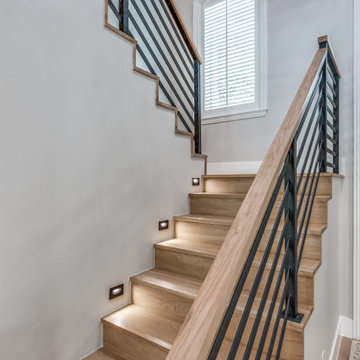
Staircase - wooden u-shaped mixed material railing staircase idea in Dallas with wooden risers
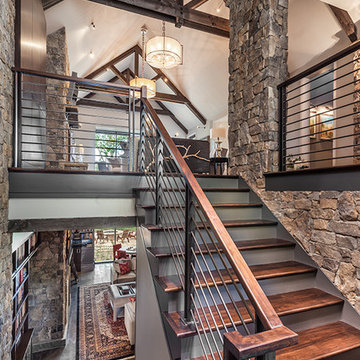
Stair | Custom home Studio of LS3P ASSOCIATES LTD. | Photo by Inspiro8 Studio.
Inspiration for a large rustic wooden u-shaped cable railing staircase remodel in Other with painted risers
Inspiration for a large rustic wooden u-shaped cable railing staircase remodel in Other with painted risers
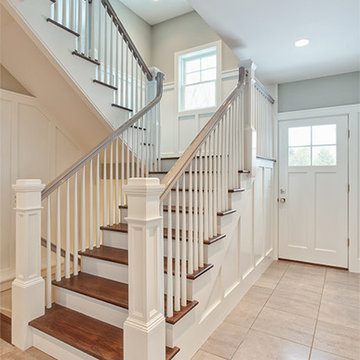
Example of a large transitional wooden u-shaped wood railing staircase design in Other with painted risers
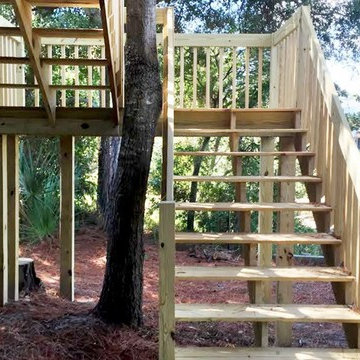
Client wanted another staircase added to the existing deck that leveraged the small space and accommodated a wide walkway.
The tree added a fun center point to the staircase and nice shade for this area of the home.
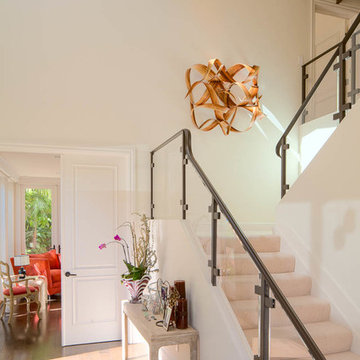
rlb archi
Example of a mid-sized trendy carpeted u-shaped glass railing staircase design in Los Angeles with carpeted risers
Example of a mid-sized trendy carpeted u-shaped glass railing staircase design in Los Angeles with carpeted risers
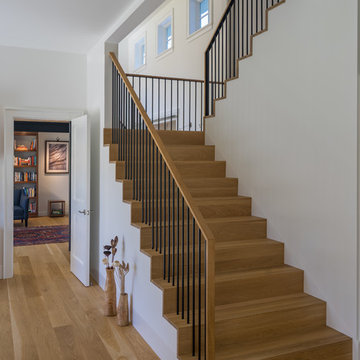
ericrothphoto.com
Inspiration for a contemporary wooden u-shaped mixed material railing staircase remodel in Boston with wooden risers
Inspiration for a contemporary wooden u-shaped mixed material railing staircase remodel in Boston with wooden risers
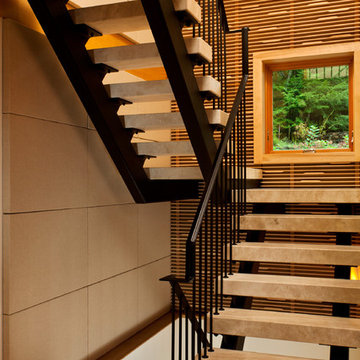
Floating travertine staircase | Scott Bergmann Photography
Trendy travertine u-shaped open and metal railing staircase photo in New York
Trendy travertine u-shaped open and metal railing staircase photo in New York

Builder: Boone Construction
Photographer: M-Buck Studio
This lakefront farmhouse skillfully fits four bedrooms and three and a half bathrooms in this carefully planned open plan. The symmetrical front façade sets the tone by contrasting the earthy textures of shake and stone with a collection of crisp white trim that run throughout the home. Wrapping around the rear of this cottage is an expansive covered porch designed for entertaining and enjoying shaded Summer breezes. A pair of sliding doors allow the interior entertaining spaces to open up on the covered porch for a seamless indoor to outdoor transition.
The openness of this compact plan still manages to provide plenty of storage in the form of a separate butlers pantry off from the kitchen, and a lakeside mudroom. The living room is centrally located and connects the master quite to the home’s common spaces. The master suite is given spectacular vistas on three sides with direct access to the rear patio and features two separate closets and a private spa style bath to create a luxurious master suite. Upstairs, you will find three additional bedrooms, one of which a private bath. The other two bedrooms share a bath that thoughtfully provides privacy between the shower and vanity.
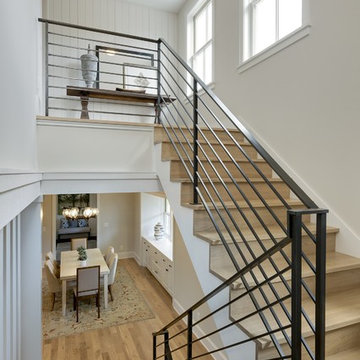
A Modern Farmhouse set in a prairie setting exudes charm and simplicity. Wrap around porches and copious windows make outdoor/indoor living seamless while the interior finishings are extremely high on detail. In floor heating under porcelain tile in the entire lower level, Fond du Lac stone mimicking an original foundation wall and rough hewn wood finishes contrast with the sleek finishes of carrera marble in the master and top of the line appliances and soapstone counters of the kitchen. This home is a study in contrasts, while still providing a completely harmonious aura.
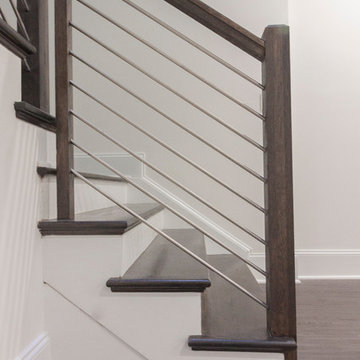
This crisp and clean staircase was designed by the homeowner utilizing different angles, levels, textures,
lighting features, and contrasting dark tones (for square balusters and newels), to help create cozy sunny nooks and beautiful focal points, throughout this open space-custom built house in one of the nicest neighborhoods in Northern Virginia. CSC © 1976-2020 Century Stair Company. All rights reserved.
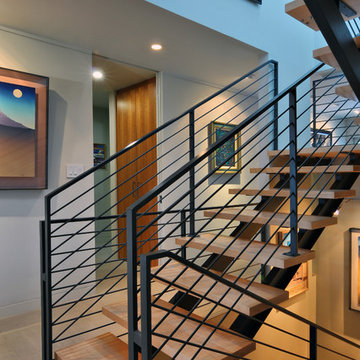
Large minimalist wooden u-shaped open and metal railing staircase photo in San Diego
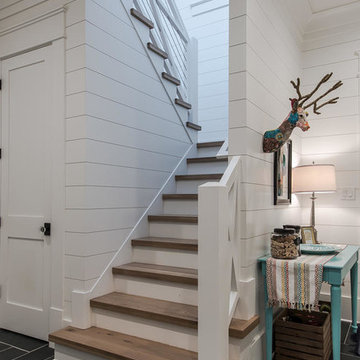
Large farmhouse wooden u-shaped wood railing staircase photo in Raleigh with wooden risers
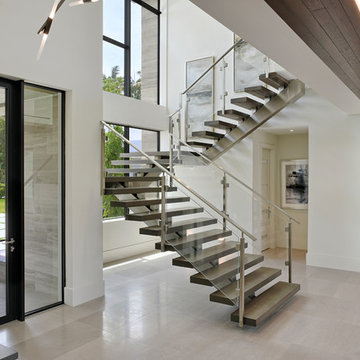
Inspiration for a contemporary u-shaped open and glass railing staircase remodel in Miami
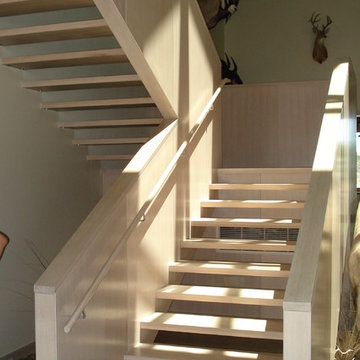
A Beautiful open stringer stair.
Minimalist wooden u-shaped open staircase photo in Dallas
Minimalist wooden u-shaped open staircase photo in Dallas
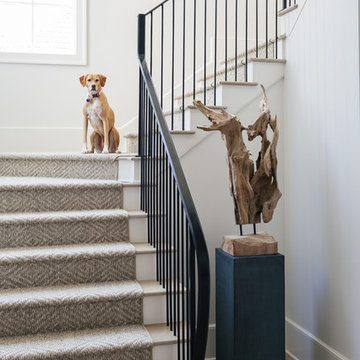
Willet Photography
Inspiration for a mid-sized transitional wooden u-shaped metal railing staircase remodel in Atlanta with painted risers
Inspiration for a mid-sized transitional wooden u-shaped metal railing staircase remodel in Atlanta with painted risers
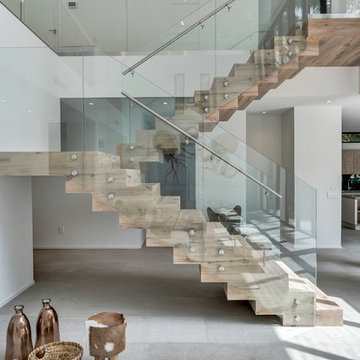
Inspiration for a contemporary wooden u-shaped glass railing staircase remodel in Miami with wooden risers
U-Shaped Staircase Ideas
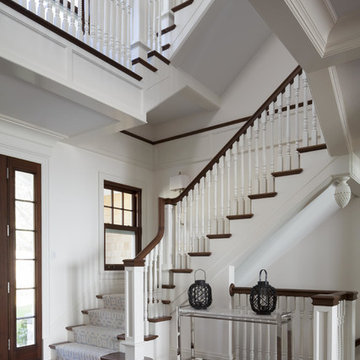
Staircase in the entryway of a Cape Cod home. To honor the stunning views, the foyer provides a direct sightline through the great room to the ocean.
Photography by Sam Gray.
8






