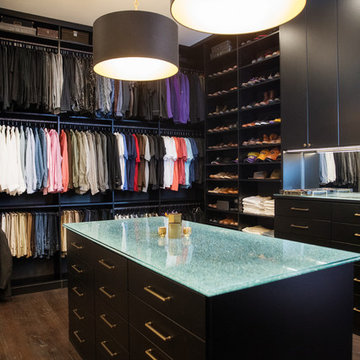Walk-In Closet Ideas & Designs
Refine by:
Budget
Sort by:Popular Today
281 - 300 of 34,742 photos
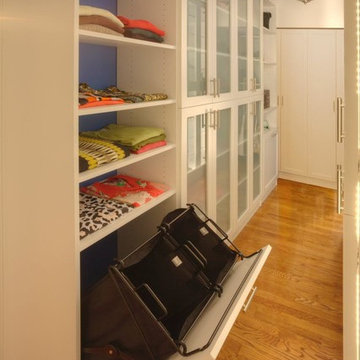
Shirt storage and a pull-out hamper for dirty laundry. This conceals the mess and provides more room for the client to move around.
Inspiration for a large contemporary gender-neutral dark wood floor walk-in closet remodel in New York with glass-front cabinets
Inspiration for a large contemporary gender-neutral dark wood floor walk-in closet remodel in New York with glass-front cabinets
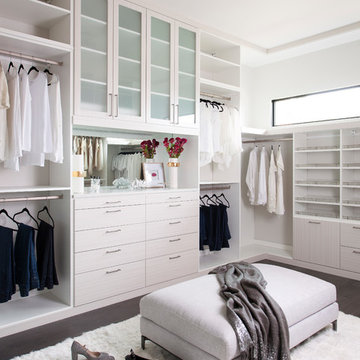
Large trendy women's dark wood floor and brown floor walk-in closet photo in Austin with shaker cabinets and white cabinets
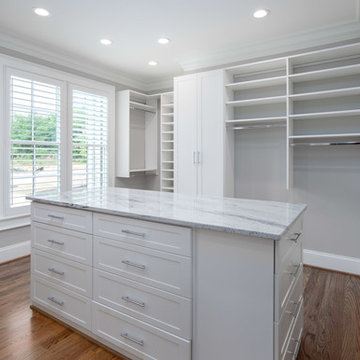
Large 1960s gender-neutral medium tone wood floor and brown floor walk-in closet photo in Other with open cabinets and white cabinets
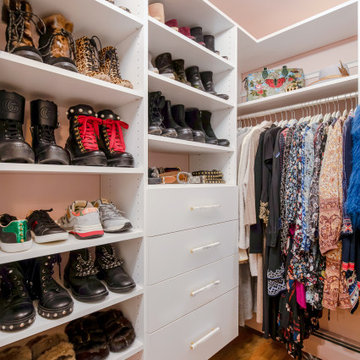
Walk-in closet - small transitional women's medium tone wood floor and beige floor walk-in closet idea in Boston with flat-panel cabinets and white cabinets
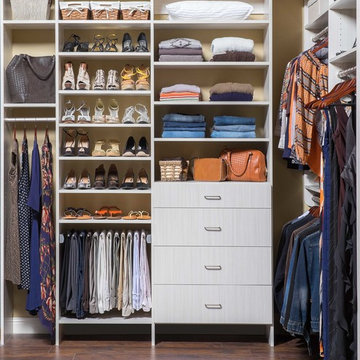
Women's master walk in closet, arctic white with flat drawer front, chrome hardware.
Example of a mid-sized transitional women's dark wood floor walk-in closet design in Phoenix with flat-panel cabinets and light wood cabinets
Example of a mid-sized transitional women's dark wood floor walk-in closet design in Phoenix with flat-panel cabinets and light wood cabinets
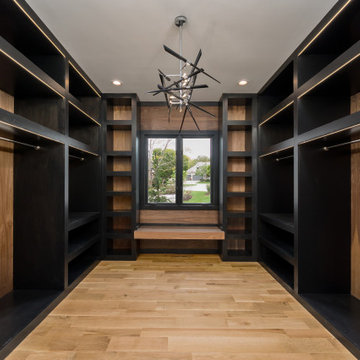
Example of a large minimalist light wood floor walk-in closet design in Kansas City with black cabinets
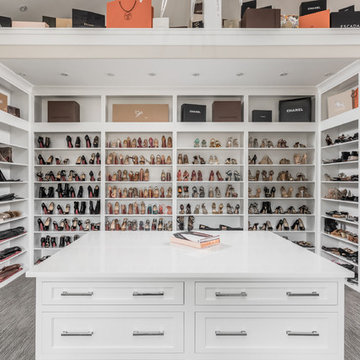
The goal in building this home was to create an exterior esthetic that elicits memories of a Tuscan Villa on a hillside and also incorporates a modern feel to the interior.
Modern aspects were achieved using an open staircase along with a 25' wide rear folding door. The addition of the folding door allows us to achieve a seamless feel between the interior and exterior of the house. Such creates a versatile entertaining area that increases the capacity to comfortably entertain guests.
The outdoor living space with covered porch is another unique feature of the house. The porch has a fireplace plus heaters in the ceiling which allow one to entertain guests regardless of the temperature. The zero edge pool provides an absolutely beautiful backdrop—currently, it is the only one made in Indiana. Lastly, the master bathroom shower has a 2' x 3' shower head for the ultimate waterfall effect. This house is unique both outside and in.
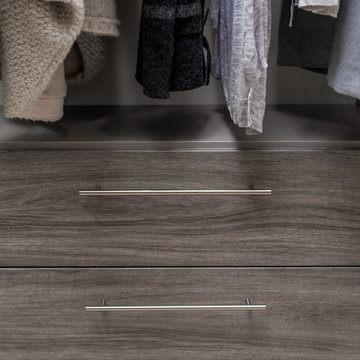
Example of a mid-sized transitional gender-neutral carpeted and beige floor walk-in closet design in Other with flat-panel cabinets and gray cabinets
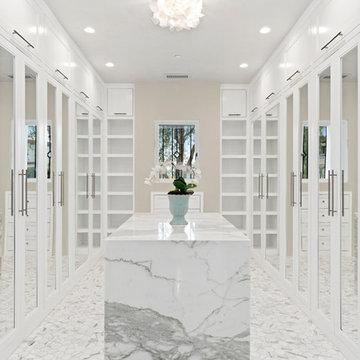
An all white closet is a fashionista's dream come true.
Example of a trendy white floor walk-in closet design in Orange County with recessed-panel cabinets and white cabinets
Example of a trendy white floor walk-in closet design in Orange County with recessed-panel cabinets and white cabinets
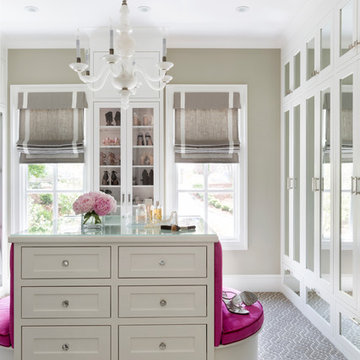
Interiors designed by Tobi Fairley Interior Design
Example of a large transitional women's carpeted and gray floor walk-in closet design in Little Rock with recessed-panel cabinets and white cabinets
Example of a large transitional women's carpeted and gray floor walk-in closet design in Little Rock with recessed-panel cabinets and white cabinets
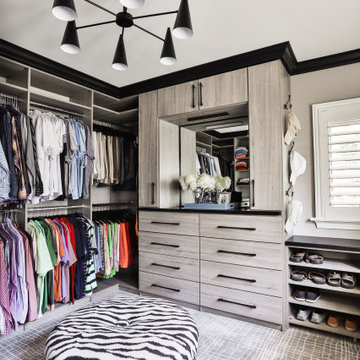
Inspiration for a contemporary men's carpeted and gray floor walk-in closet remodel in St Louis with flat-panel cabinets and gray cabinets
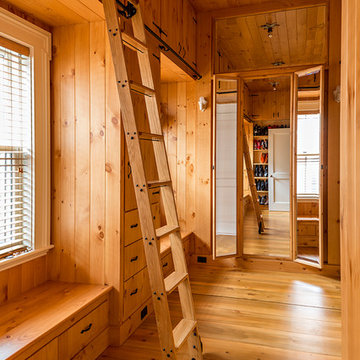
photography by Matthew Placek
Example of a large classic gender-neutral medium tone wood floor walk-in closet design in New York with medium tone wood cabinets
Example of a large classic gender-neutral medium tone wood floor walk-in closet design in New York with medium tone wood cabinets

This walk-in closet is barely 3.5ft wide and approx 5.5ft deep, such a narrow space and still need to leave space for the access panel on the bottom right wall. Challenging closet space to design but we love the challenge. Designed in White finish with adjustable shelving giving you the freedom to move them up or down to create your desired storage space. This tiny closet has over 70" of hanging space, it has two hook sets on the wall, a belt rack, four drawers and adjustable shoe shelves that will hold up to 40 pairs of shoes.
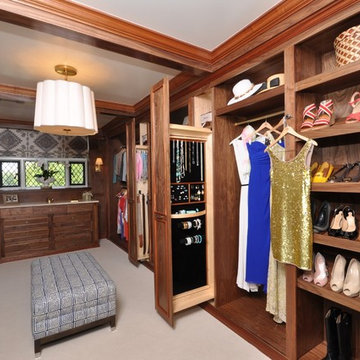
Paul Wesley
Example of a large classic gender-neutral carpeted walk-in closet design in New York with recessed-panel cabinets and medium tone wood cabinets
Example of a large classic gender-neutral carpeted walk-in closet design in New York with recessed-panel cabinets and medium tone wood cabinets
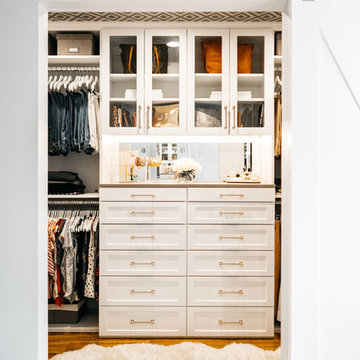
Example of a mid-sized transitional gender-neutral medium tone wood floor and brown floor walk-in closet design in San Francisco with shaker cabinets and white cabinets

Back Bay residential interior photography project Boston MA Client/Designer: Nicole Carney LLC
Photography: Keitaro Yoshioka Photography
Walk-in closet - transitional women's medium tone wood floor and brown floor walk-in closet idea in Boston with glass-front cabinets and light wood cabinets
Walk-in closet - transitional women's medium tone wood floor and brown floor walk-in closet idea in Boston with glass-front cabinets and light wood cabinets

Example of a large country women's light wood floor and brown floor walk-in closet design in Orange County with shaker cabinets and white cabinets
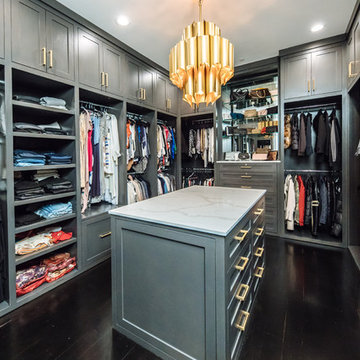
Maple Plywood custom cabinetry painted a beautiful grey with a stunning chandelier and brass hardware accents. The upper cabinets all enclosed behind solid panel doors to keep things clean and organized.
Walk-In Closet Ideas & Designs
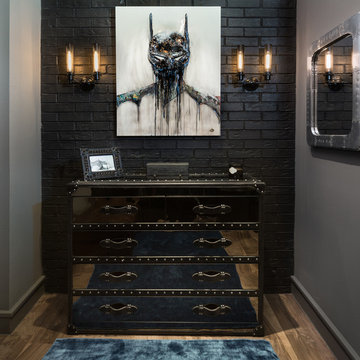
Jenn Baker
Inspiration for a mid-sized industrial men's brown floor and medium tone wood floor walk-in closet remodel in Dallas with flat-panel cabinets
Inspiration for a mid-sized industrial men's brown floor and medium tone wood floor walk-in closet remodel in Dallas with flat-panel cabinets
15






