Walk-In Shower Ideas
Refine by:
Budget
Sort by:Popular Today
161 - 180 of 12,346 photos
Item 1 of 4
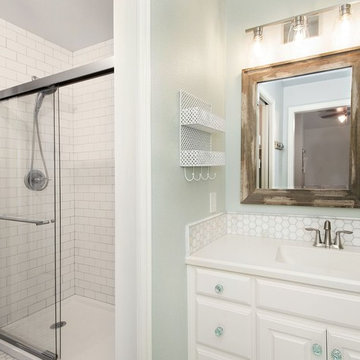
Our clients had updated almost every room in the house, except their upstairs Jack and Jill bathroom that was shared by two of their daughters. They wanted a timeless, classic look and feel, to match the rest of the house. The walls were painted Pearl Gray, which were perfect with the Carrara marble white hexagon tumbled marble mosaic floor tile. Classic white ceramic subway tile was installed on the shower walls and on the vanity backsplashes. Stylish 3-light satin nickel contemporary lights were hung over each vanity with a beautiful Charleston brushed nickel 13 ½” ceiling light was installed in the shower area, giving the perfect bit of light and a little bling to these girls new classic bathroom. The girls love their bright new shower and vanity areas and love getting ready in their new bathroom every day!
Design/Remodel by Hatfield Builders & Remodelers | Photography by Versatile Imaging
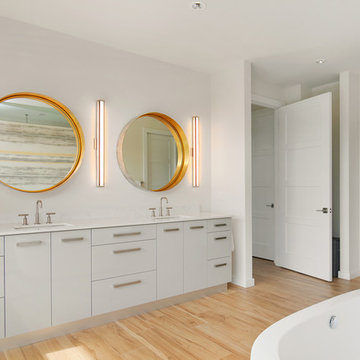
Photographer: Ryan Gamma
Inspiration for a mid-sized modern master yellow tile and porcelain tile porcelain tile and brown floor bathroom remodel in Tampa with flat-panel cabinets, gray cabinets, a bidet, white walls, an undermount sink, quartz countertops and white countertops
Inspiration for a mid-sized modern master yellow tile and porcelain tile porcelain tile and brown floor bathroom remodel in Tampa with flat-panel cabinets, gray cabinets, a bidet, white walls, an undermount sink, quartz countertops and white countertops
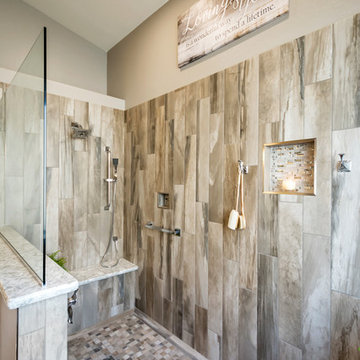
Tub shower combo was removed to create a beautiful walk-in shower! The shower bench bench topped with Cambria Quartz, and the walls were tiled with a wood look tile.
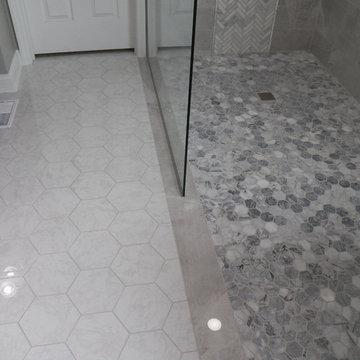
Walk-in shower with standalone tub and large glass wall panel. Herringbone waterfall tiled in center. 8" hexagon tiles on bathroom floor, 2" polished marble hexagons on shower/tub floor.
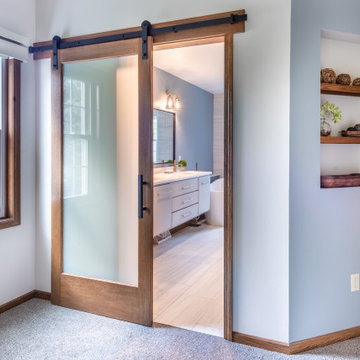
The 90’s oak needed to remain as well since it matched the rest of the house, so we still had the challenge of seamlessly combining the old and new designs together.
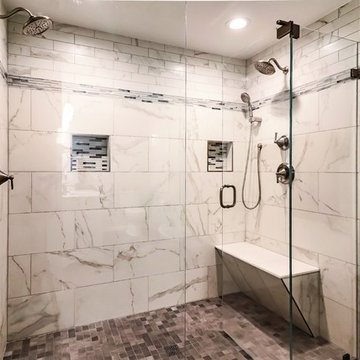
Irene Samson
Example of a large transitional master white tile and porcelain tile porcelain tile and gray floor bathroom design in Bridgeport with shaker cabinets, white cabinets, a two-piece toilet, blue walls, an undermount sink, marble countertops, a hinged shower door and gray countertops
Example of a large transitional master white tile and porcelain tile porcelain tile and gray floor bathroom design in Bridgeport with shaker cabinets, white cabinets, a two-piece toilet, blue walls, an undermount sink, marble countertops, a hinged shower door and gray countertops
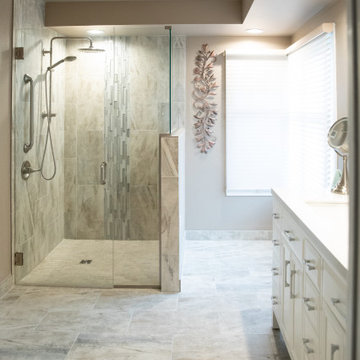
A transitional bathroom with an light, bright, organic feel. A double vanity provides ample space for two people. The shower with a vertical waterfall accent and large niche located in a pony wall not only looks beautiful and relaxing, but is easily accessible with zero entry and multiple grab bars, making this bathroom an enjoyable space for years to come.
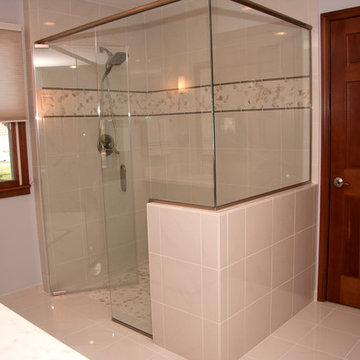
Wordsmyth
Inspiration for a transitional white tile and ceramic tile walk-in shower remodel in St Louis with an undermount sink, raised-panel cabinets, dark wood cabinets, marble countertops and a two-piece toilet
Inspiration for a transitional white tile and ceramic tile walk-in shower remodel in St Louis with an undermount sink, raised-panel cabinets, dark wood cabinets, marble countertops and a two-piece toilet
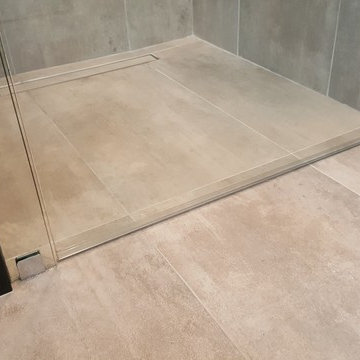
Modern style Master Bathroom with waterfall granite features, niche and seat incorporated into shower from soaking tub, and frameless glass partition and door leading into newly designed shower.
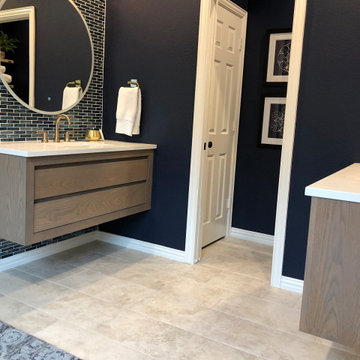
In this beautifully updated master bath, we removed the existing tub to create a walk-in shower. Modern floating vanities with a distressed white oak finish, topped with white quartz countertops and finished with brushed gold fixtures, this bathroom has it all - including touch LED lighted mirrors and a heated towel rack. The matching wood ceiling in the shower adds yet another layer of luxury to this spa-like retreat.
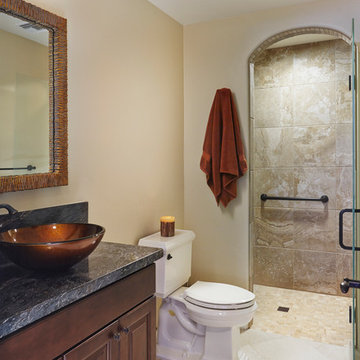
Wellborn Cabinetry - Bathroom Remodel
Example of a mid-sized classic 3/4 ceramic tile and beige floor walk-in shower design in Phoenix with raised-panel cabinets, dark wood cabinets, a two-piece toilet, beige walls, an undermount sink, granite countertops and a hinged shower door
Example of a mid-sized classic 3/4 ceramic tile and beige floor walk-in shower design in Phoenix with raised-panel cabinets, dark wood cabinets, a two-piece toilet, beige walls, an undermount sink, granite countertops and a hinged shower door
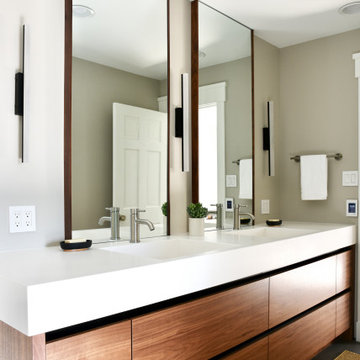
About five years ago, these homeowners saw the potential in a brick-and-oak-heavy, wallpaper-bedecked, 1990s-in-all-the-wrong-ways home tucked in a wooded patch among fields somewhere between Indianapolis and Bloomington. Their first project with SYH was a kitchen remodel, a total overhaul completed by JL Benton Contracting, that added color and function for this family of three (not counting the cats). A couple years later, they were knocking on our door again to strip the ensuite bedroom of its ruffled valences and red carpet—a bold choice that ran right into the bathroom (!)—and make it a serene retreat. Color and function proved the goals yet again, and JL Benton was back to make the design reality. The clients thoughtfully chose to maximize their budget in order to get a whole lot of bells and whistles—details that undeniably change their daily experience of the space. The fantastic zero-entry shower is composed of handmade tile from Heath Ceramics of California. A window where the was none, a handsome teak bench, thoughtful niches, and Kohler fixtures in vibrant brushed nickel finish complete the shower. Custom mirrors and cabinetry by Stoll’s Woodworking, in both the bathroom and closet, elevate the whole design. What you don't see: heated floors, which everybody needs in Indiana.
Contractor: JL Benton Contracting
Cabinetry: Stoll's Woodworking
Photographer: Michiko Owaki
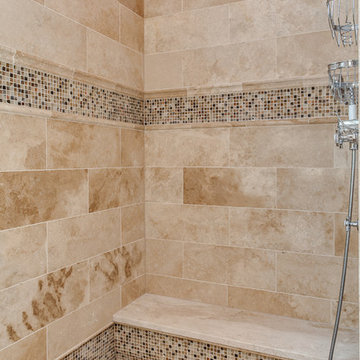
The Cabinets are Crystal Encore Brand In Rustic alder, stained and glazed with a limestone countertop and stacked stone backsplash. The hardware is Oil rubbed bronze from Berenson.
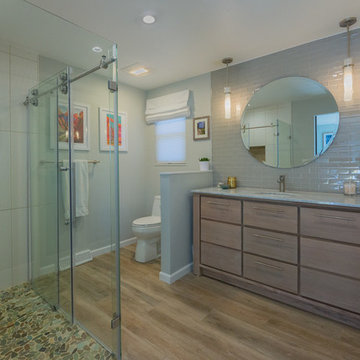
Chris Nichols
Mid-sized transitional gray tile and glass tile porcelain tile and brown floor bathroom photo in Denver with flat-panel cabinets, medium tone wood cabinets, a two-piece toilet, white walls, an undermount sink and quartz countertops
Mid-sized transitional gray tile and glass tile porcelain tile and brown floor bathroom photo in Denver with flat-panel cabinets, medium tone wood cabinets, a two-piece toilet, white walls, an undermount sink and quartz countertops
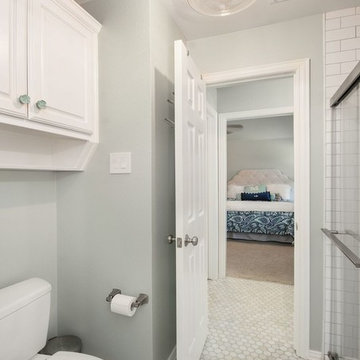
Our clients had updated almost every room in the house, except their upstairs Jack and Jill bathroom that was shared by two of their daughters. They wanted a timeless, classic look and feel, to match the rest of the house. The walls were painted Pearl Gray, which were perfect with the Carrara marble white hexagon tumbled marble mosaic floor tile. Classic white ceramic subway tile was installed on the shower walls and on the vanity backsplashes. Stylish 3-light satin nickel contemporary lights were hung over each vanity with a beautiful Charleston brushed nickel 13 ½” ceiling light was installed in the shower area, giving the perfect bit of light and a little bling to these girls new classic bathroom. The girls love their bright new shower and vanity areas and love getting ready in their new bathroom every day!
Design/Remodel by Hatfield Builders & Remodelers | Photography by Versatile Imaging
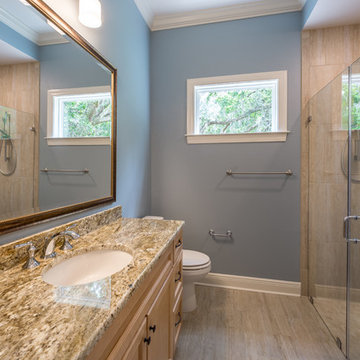
Custom bathroom with built in niche in shower.
Mid-sized elegant kids' beige tile and porcelain tile porcelain tile and beige floor walk-in shower photo in Jacksonville with recessed-panel cabinets, beige cabinets, a two-piece toilet, blue walls, an undermount sink, granite countertops, a hinged shower door and beige countertops
Mid-sized elegant kids' beige tile and porcelain tile porcelain tile and beige floor walk-in shower photo in Jacksonville with recessed-panel cabinets, beige cabinets, a two-piece toilet, blue walls, an undermount sink, granite countertops, a hinged shower door and beige countertops
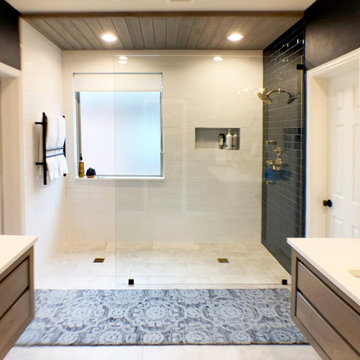
In this beautifully updated master bath, we removed the existing tub to create a walk-in shower. Modern floating vanities with a distressed white oak finish, topped with white quartz countertops and finished with brushed gold fixtures, this bathroom has it all - including touch LED lighted mirrors and a heated towel rack. The matching wood ceiling in the shower adds yet another layer of luxury to this spa-like retreat.
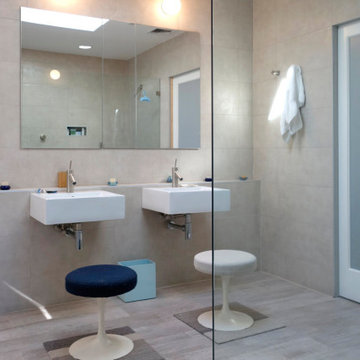
Monochromatic walls and floor finishes make the space look larger.
Bathroom - mid-sized modern master porcelain tile double-sink bathroom idea in New York with white cabinets, a one-piece toilet, a wall-mount sink and a niche
Bathroom - mid-sized modern master porcelain tile double-sink bathroom idea in New York with white cabinets, a one-piece toilet, a wall-mount sink and a niche
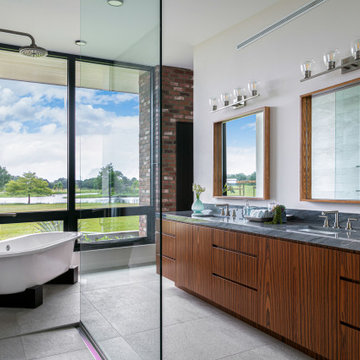
Inspiration for a huge contemporary master gray tile and porcelain tile porcelain tile and gray floor bathroom remodel in Tampa with flat-panel cabinets, medium tone wood cabinets, white walls, an undermount sink, granite countertops and gray countertops
Walk-In Shower Ideas
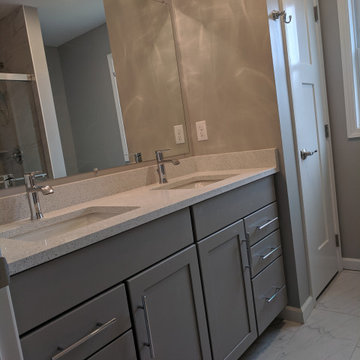
Custom Bathroom
Example of a mid-sized classic master ceramic tile, gray floor and double-sink walk-in shower design in Other with gray cabinets, a two-piece toilet, gray walls, an undermount sink, quartz countertops, a hinged shower door, multicolored countertops, a niche, a built-in vanity and recessed-panel cabinets
Example of a mid-sized classic master ceramic tile, gray floor and double-sink walk-in shower design in Other with gray cabinets, a two-piece toilet, gray walls, an undermount sink, quartz countertops, a hinged shower door, multicolored countertops, a niche, a built-in vanity and recessed-panel cabinets
9





