Wall-Mounted TV Ideas
Refine by:
Budget
Sort by:Popular Today
301 - 320 of 171,327 photos

Example of a trendy open concept beige floor family room design in Orange County with white walls, a ribbon fireplace, a metal fireplace and a wall-mounted tv

Peony White and blue painted cabinets from Grabill Cabinets in their Madison Square door style set a nautical tone in the kitchen. A paneled and mirrored refrigerator is a focal point in the design inviting light into the back corner of the kitchen. Chrome accents continue the sparkle throughout the space.
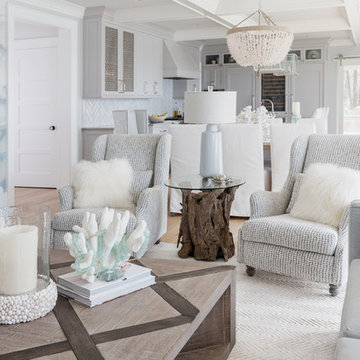
The open floor plan of this space creates an open, flowing and bright feeling to this area.
Example of a large beach style open concept light wood floor and beige floor living room design in Boston with blue walls, a standard fireplace, a tile fireplace and a wall-mounted tv
Example of a large beach style open concept light wood floor and beige floor living room design in Boston with blue walls, a standard fireplace, a tile fireplace and a wall-mounted tv
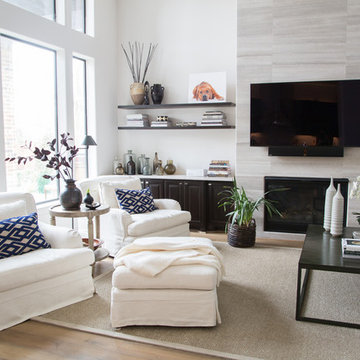
To obtain sources, copy and paste this link into your browser. http://carlaaston.com/designed/before-after-the-extraordinary-remodel-of-an-ordinary-custom-builder-home / Photographer, Tori Aston
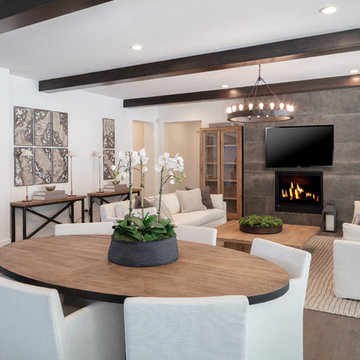
Open floor plan with nook in the center. Stained ceiling beams and large tiled fireplace. What walls and trim.
Example of a mid-sized cottage open concept medium tone wood floor and beige floor family room design in San Francisco with white walls, a hanging fireplace, a tile fireplace and a wall-mounted tv
Example of a mid-sized cottage open concept medium tone wood floor and beige floor family room design in San Francisco with white walls, a hanging fireplace, a tile fireplace and a wall-mounted tv
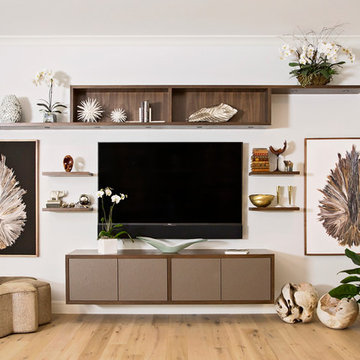
Family room - coastal light wood floor and brown floor family room idea in Miami with white walls and a wall-mounted tv

An open house lot is like a blank canvas. When Mathew first visited the wooded lot where this home would ultimately be built, the landscape spoke to him clearly. Standing with the homeowner, it took Mathew only twenty minutes to produce an initial color sketch that captured his vision - a long, circular driveway and a home with many gables set at a picturesque angle that complemented the contours of the lot perfectly.
The interior was designed using a modern mix of architectural styles – a dash of craftsman combined with some colonial elements – to create a sophisticated yet truly comfortable home that would never look or feel ostentatious.
Features include a bright, open study off the entry. This office space is flanked on two sides by walls of expansive windows and provides a view out to the driveway and the woods beyond. There is also a contemporary, two-story great room with a see-through fireplace. This space is the heart of the home and provides a gracious transition, through two sets of double French doors, to a four-season porch located in the landscape of the rear yard.
This home offers the best in modern amenities and design sensibilities while still maintaining an approachable sense of warmth and ease.
Photo by Eric Roth

Family room - large cottage open concept medium tone wood floor, brown floor, exposed beam and shiplap wall family room idea in Austin with black walls, a standard fireplace, a shiplap fireplace and a wall-mounted tv
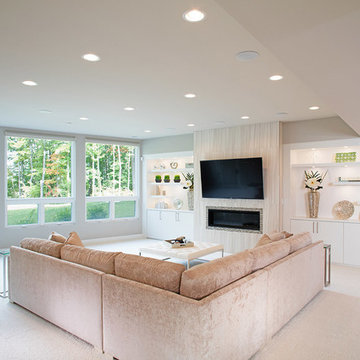
Inspiration for a large transitional formal carpeted living room remodel in Indianapolis with gray walls, a ribbon fireplace, a tile fireplace and a wall-mounted tv

Clients' first home and there forever home with a family of four and in laws close, this home needed to be able to grow with the family. This most recent growth included a few home additions including the kids bathrooms (on suite) added on to the East end, the two original bathrooms were converted into one larger hall bath, the kitchen wall was blown out, entrying into a complete 22'x22' great room addition with a mudroom and half bath leading to the garage and the final addition a third car garage. This space is transitional and classic to last the test of time.

A modern farmhouse living room designed for a new construction home in Vienna, VA.
Example of a large country open concept light wood floor, beige floor, exposed beam and shiplap wall living room design in DC Metro with white walls, a ribbon fireplace, a tile fireplace and a wall-mounted tv
Example of a large country open concept light wood floor, beige floor, exposed beam and shiplap wall living room design in DC Metro with white walls, a ribbon fireplace, a tile fireplace and a wall-mounted tv

Joshua Caldwell
Family room - large traditional carpeted family room idea in Salt Lake City with a ribbon fireplace, a stone fireplace, white walls and a wall-mounted tv
Family room - large traditional carpeted family room idea in Salt Lake City with a ribbon fireplace, a stone fireplace, white walls and a wall-mounted tv
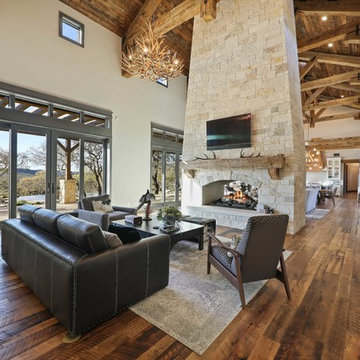
?: Lauren Keller | Luxury Real Estate Services, LLC
Reclaimed Wood Flooring - Sovereign Plank Wood Flooring - https://www.woodco.com/products/sovereign-plank/
Reclaimed Hand Hewn Beams - https://www.woodco.com/products/reclaimed-hand-hewn-beams/
Reclaimed Oak Patina Faced Floors, Skip Planed, Original Saw Marks. Wide Plank Reclaimed Oak Floors, Random Width Reclaimed Flooring.
Reclaimed Beams in Ceiling - Hand Hewn Reclaimed Beams.
Barnwood Paneling & Ceiling - Wheaton Wallboard
Reclaimed Beam Mantel

Contemporary Coastal Living Room
Design: Three Salt Design Co.
Build: UC Custom Homes
Photo: Chad Mellon
Example of a mid-sized beach style open concept medium tone wood floor and brown floor living room design in Los Angeles with white walls, a standard fireplace, a wall-mounted tv and a stone fireplace
Example of a mid-sized beach style open concept medium tone wood floor and brown floor living room design in Los Angeles with white walls, a standard fireplace, a wall-mounted tv and a stone fireplace
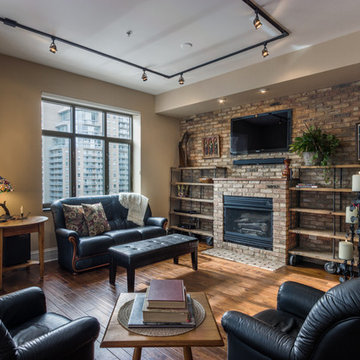
DESIGNfirst Builders of Itasca, Illinois
Mid-sized elegant dark wood floor family room photo in Chicago with beige walls, a standard fireplace, a brick fireplace and a wall-mounted tv
Mid-sized elegant dark wood floor family room photo in Chicago with beige walls, a standard fireplace, a brick fireplace and a wall-mounted tv
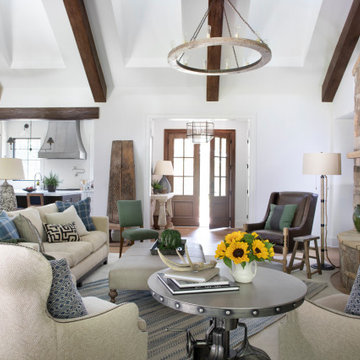
Living room - large country open concept light wood floor and beige floor living room idea in Atlanta with white walls, a standard fireplace, a stone fireplace and a wall-mounted tv

John Granen
Example of a trendy open concept dark wood floor and black floor family room design in Seattle with white walls and a wall-mounted tv
Example of a trendy open concept dark wood floor and black floor family room design in Seattle with white walls and a wall-mounted tv

Living room - large rustic formal and enclosed medium tone wood floor and brown floor living room idea in Other with beige walls, a standard fireplace, a stone fireplace and a wall-mounted tv

Chuck Williams & John Paul Key
Huge transitional open concept porcelain tile and beige floor family room photo in Houston with gray walls, a corner fireplace, a tile fireplace and a wall-mounted tv
Huge transitional open concept porcelain tile and beige floor family room photo in Houston with gray walls, a corner fireplace, a tile fireplace and a wall-mounted tv
Wall-Mounted TV Ideas
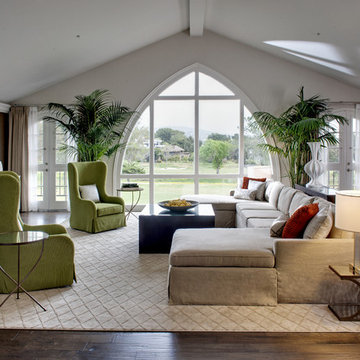
15' ceilings and a grand Spanish window, frame the clean and contemporary living room space. The double chaise Italian linen sofa balances two green wing-back armchairs for a fun contrast. The large wool rug complements the dark hardwood floors and the elegant soapstone fireplace.
16









