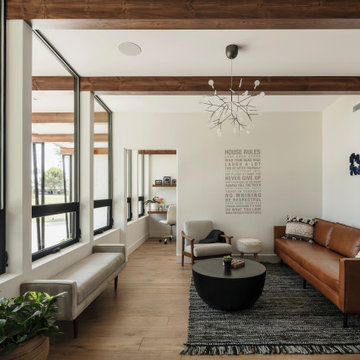Wall-Mounted TV Ideas
Refine by:
Budget
Sort by:Popular Today
721 - 740 of 171,517 photos

Carlos Domenech
Example of a mid-sized transitional loft-style dark wood floor and gray floor family room design in Miami with white walls, no fireplace and a wall-mounted tv
Example of a mid-sized transitional loft-style dark wood floor and gray floor family room design in Miami with white walls, no fireplace and a wall-mounted tv

1950s open concept medium tone wood floor, brown floor, vaulted ceiling and wood ceiling living room photo in Chicago with white walls, a ribbon fireplace, a stacked stone fireplace and a wall-mounted tv

From kitchen looking in to the great room.
Example of a mid-sized classic open concept laminate floor and brown floor family room design in Boise with gray walls, a standard fireplace, a brick fireplace and a wall-mounted tv
Example of a mid-sized classic open concept laminate floor and brown floor family room design in Boise with gray walls, a standard fireplace, a brick fireplace and a wall-mounted tv

Inspiration for a mid-sized modern open concept medium tone wood floor and brown floor living room remodel in Houston with brown walls, a ribbon fireplace, a tile fireplace and a wall-mounted tv

A full, custom remodel turned a once-dated great room into a spacious modern farmhouse with crisp black and white contrast, warm accents, custom black fireplace and plenty of space to entertain.
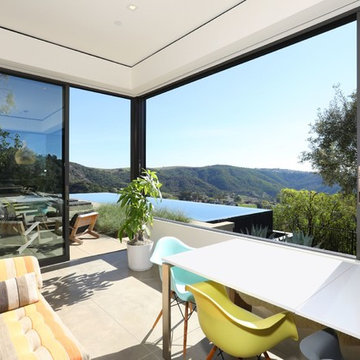
Living room - mid-sized contemporary enclosed gray floor living room idea in Orange County with white walls, no fireplace and a wall-mounted tv
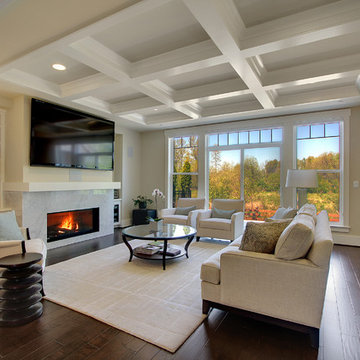
John Buchan Homes
Large transitional open concept dark wood floor and brown floor living room photo in Seattle with beige walls, a wall-mounted tv, a ribbon fireplace and a stone fireplace
Large transitional open concept dark wood floor and brown floor living room photo in Seattle with beige walls, a wall-mounted tv, a ribbon fireplace and a stone fireplace
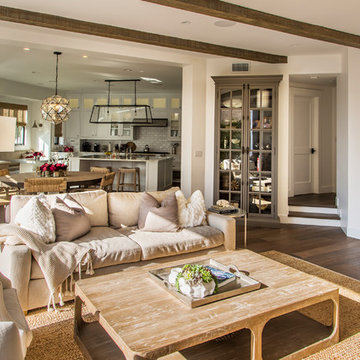
Beach style open concept medium tone wood floor and brown floor family room photo in Los Angeles with white walls and a wall-mounted tv

Example of a large mountain style open concept dark wood floor family room design in Sacramento with white walls, a standard fireplace, a stone fireplace and a wall-mounted tv

Trendy open concept living room photo in Dallas with gray walls, a wall-mounted tv and a ribbon fireplace

Coastal Contemporary
Living room - small transitional formal and open concept light wood floor, beige floor and shiplap wall living room idea in Sacramento with white walls, a standard fireplace, a tile fireplace and a wall-mounted tv
Living room - small transitional formal and open concept light wood floor, beige floor and shiplap wall living room idea in Sacramento with white walls, a standard fireplace, a tile fireplace and a wall-mounted tv
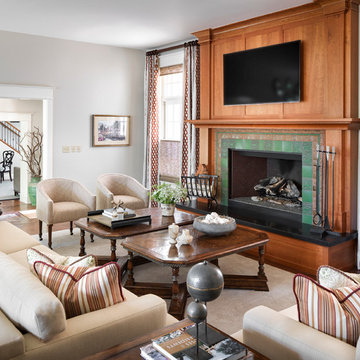
Bright and Fresh, Traditional Living Room
Living room - mid-sized traditional enclosed dark wood floor and brown floor living room idea in Denver with gray walls, a standard fireplace, a tile fireplace and a wall-mounted tv
Living room - mid-sized traditional enclosed dark wood floor and brown floor living room idea in Denver with gray walls, a standard fireplace, a tile fireplace and a wall-mounted tv
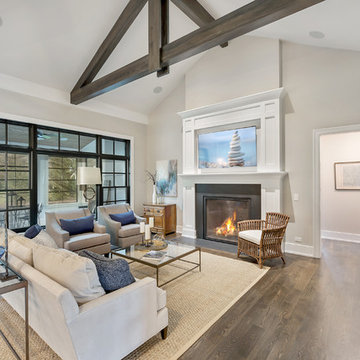
Example of a large transitional open concept dark wood floor and brown floor family room design in Chicago with beige walls, a standard fireplace, a tile fireplace and a wall-mounted tv
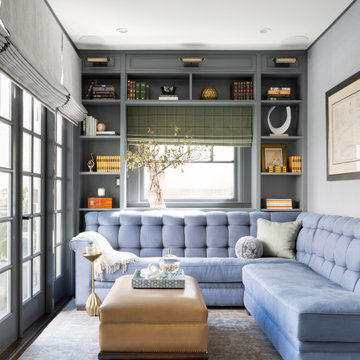
Already a beauty, this classic Edwardian had a few open opportunities for transformation when we came along. Our clients had a vision of what they wanted for their space and we were able to bring it all to life.
First up - transform the ignored Powder Bathroom into a showstopper. In collaboration with decorative artists, we created a dramatic and moody moment while incorporating the home's traditional elements and mixing in contemporary silhouettes.
Next on the list, we reimagined a sitting room off the heart of the home to a more functional, comfortable, and inviting space. The result was a handsome Den with custom built-in bookcases to showcase family photos and signature reading as well three times the seating capacity than before. Now our clients have a space comfortable enough to watch football and classy enough to host a whiskey tasting.
We rounded out this project with a bit of sprucing in the Foyer and Stairway. A favorite being the alluring bordeaux bench fitted just right to fit in a niche by the stairs. Perfect place to perch and admire our client's captivating art collection.

Inspiration for a mid-sized timeless open concept medium tone wood floor, brown floor and wall paneling family room remodel in Chicago with a bar, gray walls, a standard fireplace, a stone fireplace and a wall-mounted tv
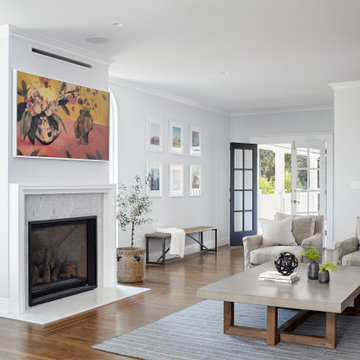
Baron Construction & Remodeling
Design Build Remodel Renovate
Victorian Home Renovation & Remodel
Kitchen Remodel and Relocation
2 Bathroom Additions and Remodel
1000 square foot deck
Interior Staircase
Exterior Staircase
New Front Porch
New Playroom
New Flooring
New Plumbing
New Electrical
New HVAC
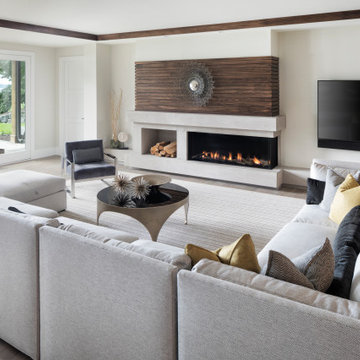
Family room - large contemporary open concept medium tone wood floor and brown floor family room idea in Minneapolis with white walls, a ribbon fireplace and a wall-mounted tv
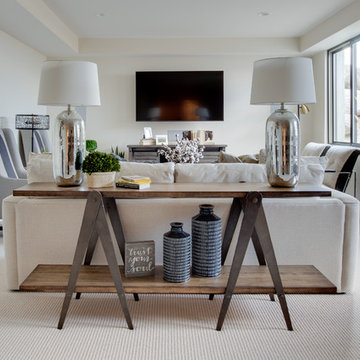
Interior Designer: Simons Design Studio
Builder: Magleby Construction
Photography: Allison Niccum
Example of a farmhouse open concept carpeted and beige floor family room design in Salt Lake City with beige walls, no fireplace and a wall-mounted tv
Example of a farmhouse open concept carpeted and beige floor family room design in Salt Lake City with beige walls, no fireplace and a wall-mounted tv
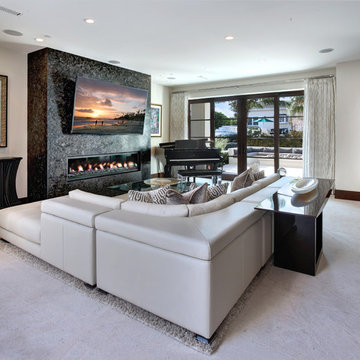
When a soft contemporary style meets artistic-minded homeowners, the result is this exquisite dwelling in Corona del Mar from Brandon Architects and Patterson Custom Homes. Complete with curated paintings and an art studio, the 4,300-square-foot residence utilizes Western Window Systems’ Series 600 Multi-Slide doors and windows to blur the boundaries between indoor and outdoor spaces. In one instance, the retractable doors open to an outdoor courtyard. In another, they lead to a spa and views of the setting sun. Photos by Jeri Koegel.
Wall-Mounted TV Ideas
37










