Wall-Mounted TV Ideas
Refine by:
Budget
Sort by:Popular Today
681 - 700 of 171,326 photos
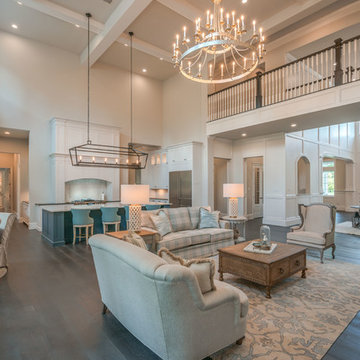
Off the family room, to the right, you'll see the entry way into the master bedroom..
Living room - large coastal formal and open concept dark wood floor and brown floor living room idea in Houston with white walls, a standard fireplace, a tile fireplace and a wall-mounted tv
Living room - large coastal formal and open concept dark wood floor and brown floor living room idea in Houston with white walls, a standard fireplace, a tile fireplace and a wall-mounted tv
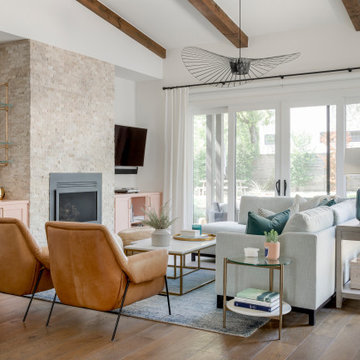
Our Austin interior design studio used a mix of pastel-colored furnishings juxtaposed with interesting wall treatments and metal accessories to give this home a family-friendly yet chic look.
---
Project designed by Sara Barney’s Austin interior design studio BANDD DESIGN. They serve the entire Austin area and its surrounding towns, with an emphasis on Round Rock, Lake Travis, West Lake Hills, and Tarrytown.
For more about BANDD DESIGN, visit here: https://bandddesign.com/
To learn more about this project, visit here:
https://bandddesign.com/elegant-comfortable-family-friendly-austin-interiors/

Inspiration for a large cottage beige floor and carpeted game room remodel in Salt Lake City with white walls and a wall-mounted tv

Located near the base of Scottsdale landmark Pinnacle Peak, the Desert Prairie is surrounded by distant peaks as well as boulder conservation easements. This 30,710 square foot site was unique in terrain and shape and was in close proximity to adjacent properties. These unique challenges initiated a truly unique piece of architecture.
Planning of this residence was very complex as it weaved among the boulders. The owners were agnostic regarding style, yet wanted a warm palate with clean lines. The arrival point of the design journey was a desert interpretation of a prairie-styled home. The materials meet the surrounding desert with great harmony. Copper, undulating limestone, and Madre Perla quartzite all blend into a low-slung and highly protected home.
Located in Estancia Golf Club, the 5,325 square foot (conditioned) residence has been featured in Luxe Interiors + Design’s September/October 2018 issue. Additionally, the home has received numerous design awards.
Desert Prairie // Project Details
Architecture: Drewett Works
Builder: Argue Custom Homes
Interior Design: Lindsey Schultz Design
Interior Furnishings: Ownby Design
Landscape Architect: Greey|Pickett
Photography: Werner Segarra
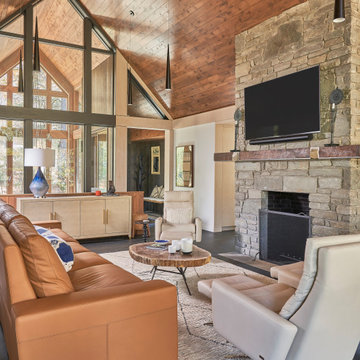
Example of a large mountain style open concept dark wood floor, wood ceiling and black floor living room design in Other with white walls, a standard fireplace, a stone fireplace and a wall-mounted tv
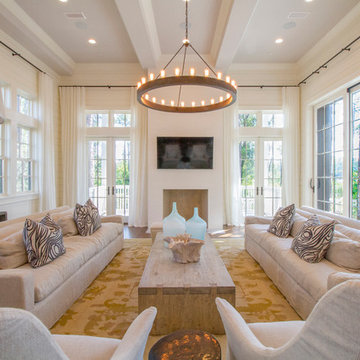
Derek Makekau
Living room - coastal medium tone wood floor living room idea in Miami with white walls, a standard fireplace and a wall-mounted tv
Living room - coastal medium tone wood floor living room idea in Miami with white walls, a standard fireplace and a wall-mounted tv

Custom wall recess built to house restoration hardware shelving units, This contemporary living space houses a full size golf simulator and pool table on the left hand side. The windows above the bar act as a pass through to the lanai. This is the perfect room to host your guests in .
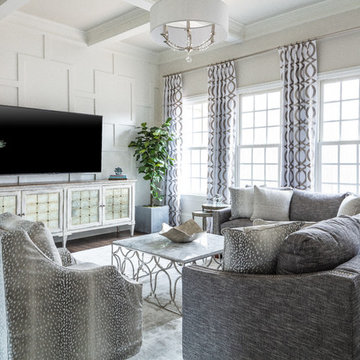
Inspiration for a transitional dark wood floor and brown floor living room remodel in Charlotte with gray walls, no fireplace and a wall-mounted tv
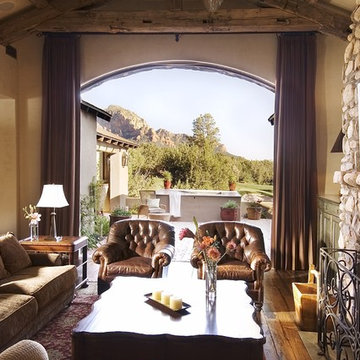
The views are framed in the Casual Luxury of the Seven Canyons Villas. Camilla Cavan Design incorporated the Best of the Best in furnishings and quality of materials in the private Villas.
BRENDA JACOBSON PHOTOGRAPHY www.brendajacobsonphotography.com
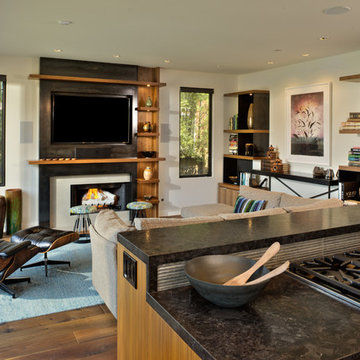
Family room - mid-sized 1960s open concept medium tone wood floor family room idea in San Francisco with white walls, a wall-mounted tv, a standard fireplace and a metal fireplace
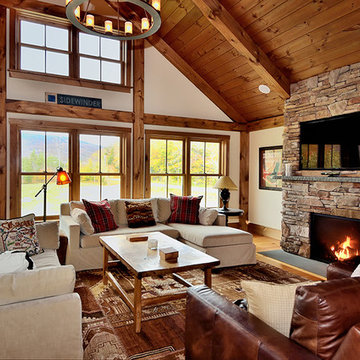
Jim Fuhrmann
Inspiration for a large rustic medium tone wood floor living room remodel in Burlington with a standard fireplace and a wall-mounted tv
Inspiration for a large rustic medium tone wood floor living room remodel in Burlington with a standard fireplace and a wall-mounted tv
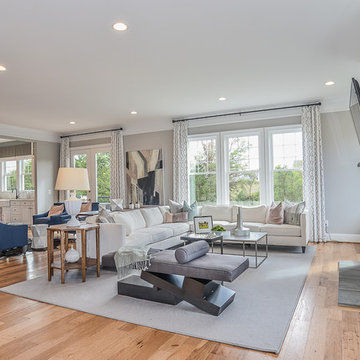
Large transitional open concept medium tone wood floor family room photo in DC Metro with gray walls, a standard fireplace, a stone fireplace and a wall-mounted tv
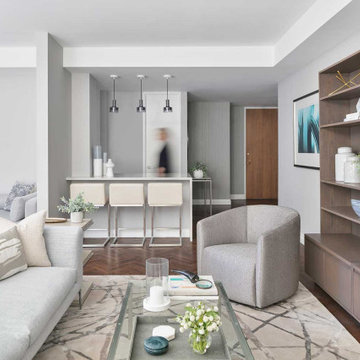
This apartment serves as the perfect pied-à-terre. the client, whose primary residence is in the philippines, selected this building — museum tower — for it’s ideal location and hotel-quality accommodations.
Our interior design service area is all of New York City including the Upper East Side and Upper West Side, as well as the Hamptons, Scarsdale, Mamaroneck, Rye, Rye City, Edgemont, Harrison, Bronxville, and Greenwich CT.
For more about Darci Hether, click here: https://darcihether.com/
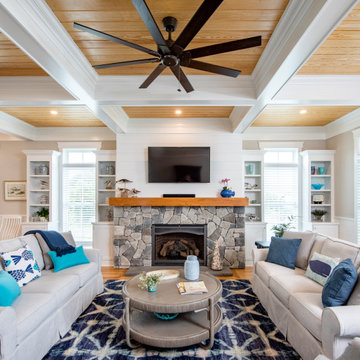
Inspiration for a coastal open concept medium tone wood floor, brown floor, coffered ceiling, wood ceiling and wainscoting living room remodel in Other with gray walls, a standard fireplace, a stone fireplace and a wall-mounted tv

These clients retained MMI to assist with a full renovation of the 1st floor following the Harvey Flood. With 4 feet of water in their home, we worked tirelessly to put the home back in working order. While Harvey served our city lemons, we took the opportunity to make lemonade. The kitchen was expanded to accommodate seating at the island and a butler's pantry. A lovely free-standing tub replaced the former Jacuzzi drop-in and the shower was enlarged to take advantage of the expansive master bathroom. Finally, the fireplace was extended to the two-story ceiling to accommodate the TV over the mantel. While we were able to salvage much of the existing slate flooring, the overall color scheme was updated to reflect current trends and a desire for a fresh look and feel. As with our other Harvey projects, our proudest moments were seeing the family move back in to their beautifully renovated home.
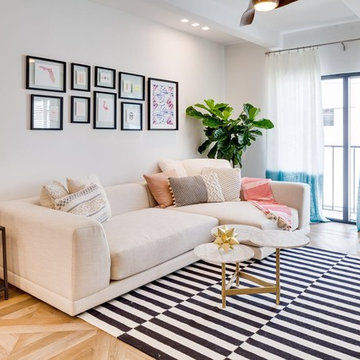
Living room - mid-sized scandinavian loft-style ceramic tile living room idea in Miami with white walls and a wall-mounted tv

High-Performance Design Process
Each BONE Structure home is optimized for energy efficiency using our high-performance process. Learn more about this unique approach.

Large transitional open concept medium tone wood floor, brown floor, shiplap ceiling and wallpaper family room photo in Los Angeles with a bar, beige walls, a standard fireplace, a tile fireplace and a wall-mounted tv
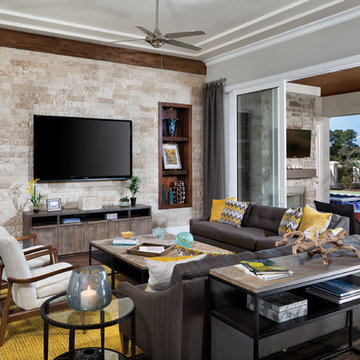
This living room allows for an indoor or outdoor experience with large sliding glass walls (that are energy efficient as well). http://arhomes.us/Montalcino1303
Wall-Mounted TV Ideas

Inspiration for a timeless medium tone wood floor and brown floor living room remodel in Los Angeles with white walls, a standard fireplace, a stone fireplace and a wall-mounted tv
35









