White Tile Bath Ideas
Refine by:
Budget
Sort by:Popular Today
121 - 140 of 14,065 photos
Item 1 of 3

custom master bathroom featuring stone tile walls, custom wooden vanity and shower enclosure
Doorless shower - mid-sized traditional master white tile and stone tile mosaic tile floor, white floor, double-sink and wainscoting doorless shower idea in Other with medium tone wood cabinets, white walls, an undermount sink, quartz countertops, a hinged shower door, white countertops, a niche, a built-in vanity and shaker cabinets
Doorless shower - mid-sized traditional master white tile and stone tile mosaic tile floor, white floor, double-sink and wainscoting doorless shower idea in Other with medium tone wood cabinets, white walls, an undermount sink, quartz countertops, a hinged shower door, white countertops, a niche, a built-in vanity and shaker cabinets

Interior Design by Jessica Koltun Home in Dallas Texas | Selling Dallas, new sonstruction, white shaker cabinets, blue serena and lily stools, white oak fluted scallop cabinetry vanity, black custom stair railing, marble blooma bedrosians tile floor, brizo polished gold wall moutn faucet, herringbone carrara bianco floors and walls, brass visual comfort pendants and sconces, california contemporary, timeless, classic, shadow storm, freestanding tub, open concept kitchen living, midway hollow

Bathroom - mid-sized 1950s kids' white tile and porcelain tile porcelain tile, blue floor and double-sink bathroom idea in Sacramento with flat-panel cabinets, dark wood cabinets, a one-piece toilet, white walls, an undermount sink, quartz countertops, a hinged shower door, white countertops, a niche and a built-in vanity
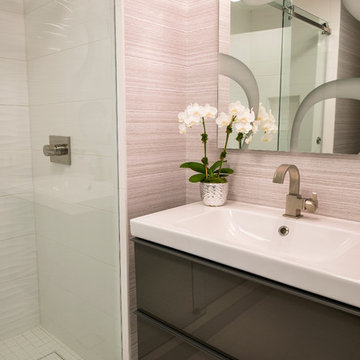
Jerry Rabinowitz
Inspiration for a small contemporary 3/4 white tile and glass tile porcelain tile alcove shower remodel in Miami with a console sink, glass-front cabinets, gray cabinets and beige walls
Inspiration for a small contemporary 3/4 white tile and glass tile porcelain tile alcove shower remodel in Miami with a console sink, glass-front cabinets, gray cabinets and beige walls

The Bathroom layout is open and linear. A long vanity with medicine cabinet storage above is opposite full height Walnut storage cabinets. A new wet room with plaster and marble tile walls has a shower and a custom marble soaking tub.
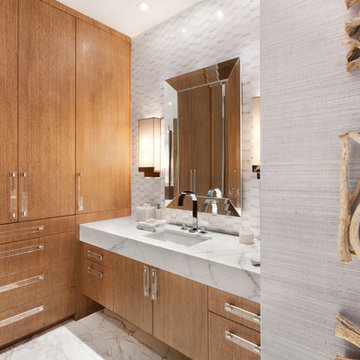
Edward C. Butera
Inspiration for a huge modern master white tile marble floor bathroom remodel in Miami with flat-panel cabinets, medium tone wood cabinets and marble countertops
Inspiration for a huge modern master white tile marble floor bathroom remodel in Miami with flat-panel cabinets, medium tone wood cabinets and marble countertops

Inspiration for a large mediterranean white tile light wood floor powder room remodel in Dallas with furniture-like cabinets, brown cabinets, beige walls, an integrated sink, marble countertops and white countertops
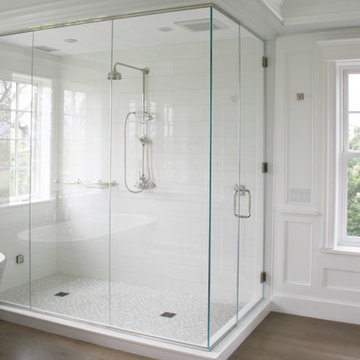
This elegant shower and tub make for a beautiful white bath.
Example of a mid-sized classic master white tile medium tone wood floor and brown floor bathroom design in New York with raised-panel cabinets, white cabinets, a one-piece toilet, white walls, an undermount sink, marble countertops and a hinged shower door
Example of a mid-sized classic master white tile medium tone wood floor and brown floor bathroom design in New York with raised-panel cabinets, white cabinets, a one-piece toilet, white walls, an undermount sink, marble countertops and a hinged shower door
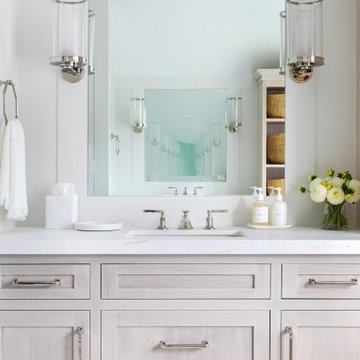
Architecture, Interior Design, Custom Furniture Design & Art Curation by Chango & Co.
Huge elegant master white tile white floor bathroom photo in New York with recessed-panel cabinets, light wood cabinets, a one-piece toilet, white walls, an integrated sink, marble countertops, a hinged shower door and white countertops
Huge elegant master white tile white floor bathroom photo in New York with recessed-panel cabinets, light wood cabinets, a one-piece toilet, white walls, an integrated sink, marble countertops, a hinged shower door and white countertops
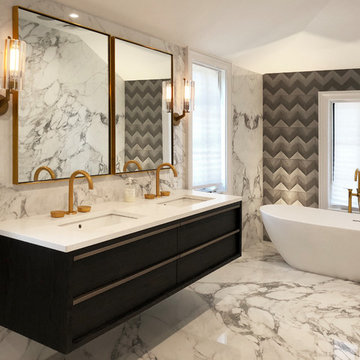
Stunning white Calacatta marble bathroom with marble floors and wall. Floating dark wood vanity cabinet with brass accents and fixtures. The tub is free standing with brass plumbing fixtures and a geometric gray chevron patterned wall. The alcove shower is all marble as well again with brass plumbing and fixtures. Large glass paneled windows and doors allow ample light into the space.
Architect: Hierarchy Architecture + Design, PLLC
Interior Designer: JSE Interior Designs
Builder: True North
Photographer: Adam Kane Macchia
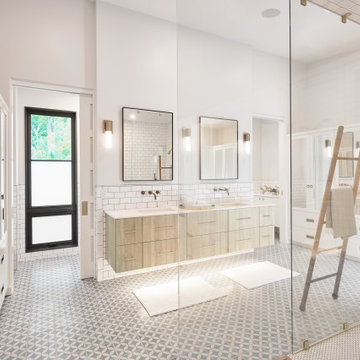
Example of a huge trendy master white tile and subway tile ceramic tile and white floor walk-in shower design in Grand Rapids with white walls, a hinged shower door and white countertops
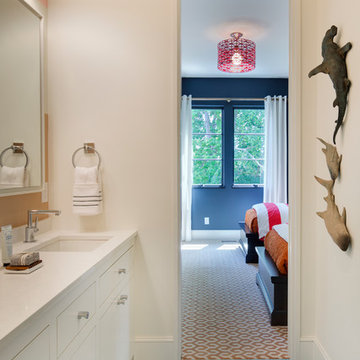
Builder: Detail Design + Build - Architectural Designer: Charlie & Co. Design, Ltd. - Photo: Spacecrafting Photography
Example of a large transitional 3/4 white tile and subway tile porcelain tile bathroom design in Minneapolis with an undermount sink, flat-panel cabinets, white cabinets, quartzite countertops, a one-piece toilet and white walls
Example of a large transitional 3/4 white tile and subway tile porcelain tile bathroom design in Minneapolis with an undermount sink, flat-panel cabinets, white cabinets, quartzite countertops, a one-piece toilet and white walls
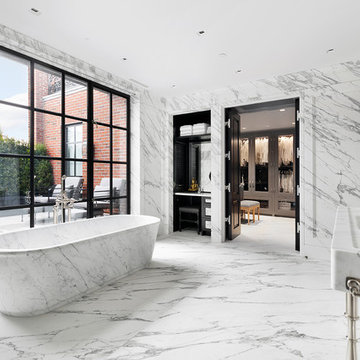
Example of a transitional white tile white floor freestanding bathtub design in New York with an integrated sink and white countertops
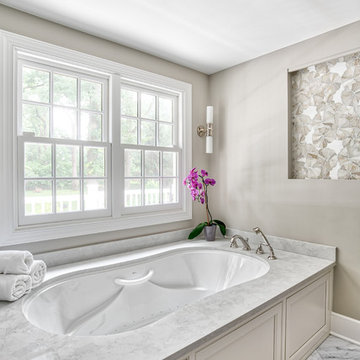
Bain Ultra undermount tub surrounded by custom cabinetry, and a view into the beautiful backyard in this suburban home.
Photos by Chris Veith
Example of a large classic master white tile and mosaic tile marble floor and white floor corner shower design in New York with beaded inset cabinets, an undermount tub, an undermount sink, quartzite countertops, a hinged shower door and white countertops
Example of a large classic master white tile and mosaic tile marble floor and white floor corner shower design in New York with beaded inset cabinets, an undermount tub, an undermount sink, quartzite countertops, a hinged shower door and white countertops
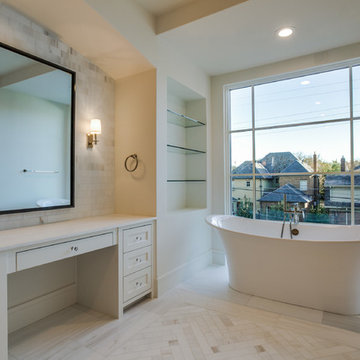
Situated on one of the most prestigious streets in the distinguished neighborhood of Highland Park, 3517 Beverly is a transitional residence built by Robert Elliott Custom Homes. Designed by notable architect David Stocker of Stocker Hoesterey Montenegro, the 3-story, 5-bedroom and 6-bathroom residence is characterized by ample living space and signature high-end finishes. An expansive driveway on the oversized lot leads to an entrance with a courtyard fountain and glass pane front doors. The first floor features two living areas — each with its own fireplace and exposed wood beams — with one adjacent to a bar area. The kitchen is a convenient and elegant entertaining space with large marble countertops, a waterfall island and dual sinks. Beautifully tiled bathrooms are found throughout the home and have soaking tubs and walk-in showers. On the second floor, light filters through oversized windows into the bedrooms and bathrooms, and on the third floor, there is additional space for a sizable game room. There is an extensive outdoor living area, accessed via sliding glass doors from the living room, that opens to a patio with cedar ceilings and a fireplace.
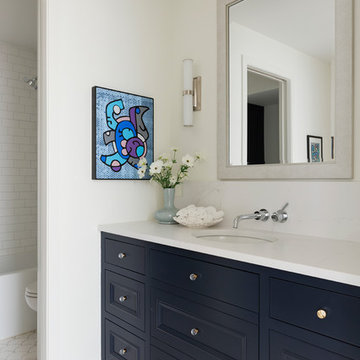
Large tuscan kids' white tile and subway tile white floor bathroom photo in Minneapolis with white walls, quartz countertops, white countertops, recessed-panel cabinets, black cabinets and an undermount sink
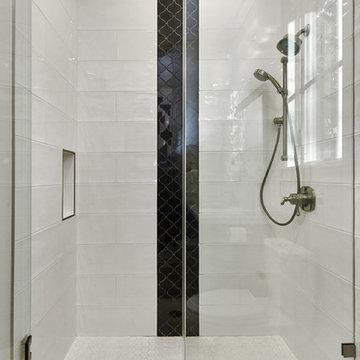
Arch Studio, Inc. Architecture & Interiors 2018
Mid-sized cottage 3/4 white tile and subway tile porcelain tile and gray floor alcove shower photo in San Francisco with shaker cabinets, black cabinets, a one-piece toilet, white walls, an undermount sink, quartz countertops, a hinged shower door and white countertops
Mid-sized cottage 3/4 white tile and subway tile porcelain tile and gray floor alcove shower photo in San Francisco with shaker cabinets, black cabinets, a one-piece toilet, white walls, an undermount sink, quartz countertops, a hinged shower door and white countertops
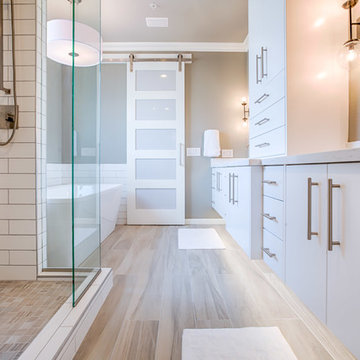
For this modern master bathroom, we worked extensively with the client to capture his vision of the bathroom and brought our expertise and finishing touches to bear. The master bathroom features floating SOLLiD Cabinetry Frameless Series – Elegante II Satin X cabinets. We added the central stacked cabinet for additional storage since there was minimal space in the bathroom and existing closet. The cabinet pulls are Key West Jeffrey Alexander by Hardware Resources and the countertops are Pental Quartz Misterio. The modern effect is finished off with motion activated under cabinet lighting
For the rest of the space, we removed the water closet to open the space and bring in more natural light from the existing window. We also removed the existing glass block and added a larger bathroom window for more natural lighting and a larger feel for the space. We replaced the tub deck and bathtub with a Whitehaus free standing tub and used two framed columns in the shower to add separation without closing off the space for the dual shower heads the client wanted. The clear frameless glass finishes off the shower enclosure while still maintaining sightlines through to the back of the space. Finally, a barn door was added to lend privacy to the space without sacrificing active areas.
The finishes are all geared toward a modern aesthetic with Alfi Brand plumbing fixtures (we love the large square rain head!), LED Recessed lights, subway tile and grey wood plank tile. The barn door is a Rustica Hardware 5 Panel door with a stainless steel Industric handle and a stainless steel Bent Strap track painted to match the cabinets.
Shane Baker Studios
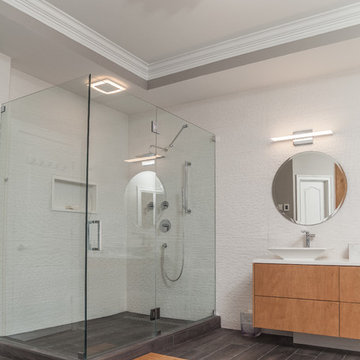
The modern feel of this master bathroom designed by Stoneunlimited Kitchen and Bath Remodeling has the perfect balance of warm and cool tones that create a space that is striking. While the walls, flooring and finishes are all cool toned, the custom made vanity, wardrobe and full length mirror add a visual component that makes the space both warm and welcoming.
This master bathroom has all the spa-like benefits that one could ever desire. The 68” acrylic soaking tub sits upon wood plank porcelain tiles that extend into the shower and provide the look of wood without the maintenance. The floor is heated and controlled by a programmable thermostat. A heated towel rack provides the benefit of having warm towels whenever needed. The shower enclosure showcases the aesthetics of the tile, tile work, modern fixtures and 36” Effendi Linear Shower Drain that adds another touch of modern appeal.
This spacious master bathroom features:
Tile:
Floor to Ceiling and Tub Surround: 13x39 Laja Blanco
Floor: Wood Plank Porcelain Tiles
Vanity, Wardrobe & Mirror:
Custom designed to accommodate the client’s needs
Modern Design to conceal hidden storage in all 3 units
Vanity Top: Quartz
Fixtures: Kohler
Tub: Gena Acrylic Slipper Tub
Towel Warmer: Brenton 20” Extra Tall Hard Wired
Heated Floors: Warmly Yours with Touch Programmable Thermostat
White Tile Bath Ideas
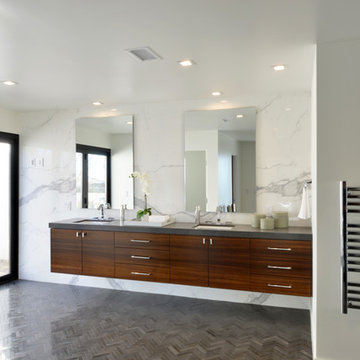
Martin Mann
Bathroom - huge modern master white tile and stone tile marble floor bathroom idea in San Diego with flat-panel cabinets, medium tone wood cabinets, white walls, an undermount sink and quartz countertops
Bathroom - huge modern master white tile and stone tile marble floor bathroom idea in San Diego with flat-panel cabinets, medium tone wood cabinets, white walls, an undermount sink and quartz countertops
7







