White Tile Bath with Green Cabinets Ideas
Refine by:
Budget
Sort by:Popular Today
121 - 140 of 1,660 photos
Item 1 of 3

Inspiration for a large timeless master white tile and marble tile medium tone wood floor, brown floor and double-sink bathroom remodel in Indianapolis with raised-panel cabinets, green cabinets, a one-piece toilet, gray walls, an undermount sink, marble countertops, a hinged shower door, white countertops and a built-in vanity
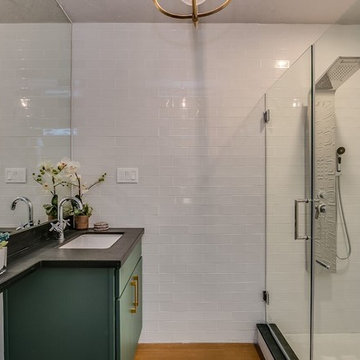
Alcove shower - mid-sized transitional 3/4 white tile and subway tile concrete floor and brown floor alcove shower idea in Phoenix with flat-panel cabinets, green cabinets, gray walls, an undermount sink and a hinged shower door

Inspiration for a large cottage master white tile and subway tile slate floor, gray floor, double-sink, wainscoting and tray ceiling bathroom remodel in Other with shaker cabinets, green cabinets, gray walls, an undermount sink, marble countertops, a hinged shower door, gray countertops and a built-in vanity
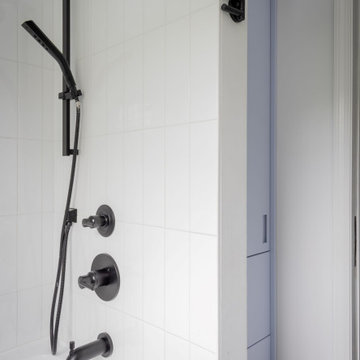
Small danish kids' white tile and ceramic tile ceramic tile, white floor and double-sink bathroom photo in Boston with recessed-panel cabinets, green cabinets, a two-piece toilet, white walls, an undermount sink, quartz countertops, white countertops and a floating vanity
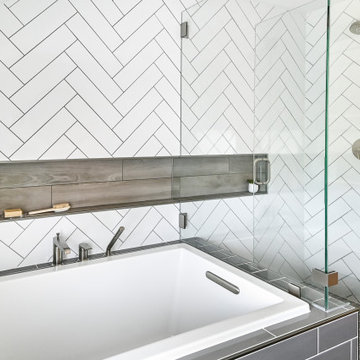
The clients contacted us after purchasing their first home. The house had one full bath and it felt tight and cramped with a soffit and two awkward closets. They wanted to create a functional, yet luxurious, contemporary spa-like space. We redesigned the bathroom to include both a bathtub and walk-in shower, with a modern shower ledge and herringbone tiled walls. The space evokes a feeling of calm and relaxation, with white, gray and green accents. The integrated mirror, oversized backsplash, and green vanity complement the minimalistic design so effortlessly.
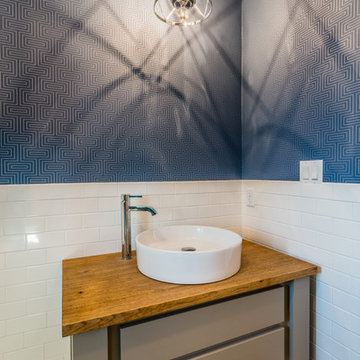
Mark Adams Media
Inspiration for a small cottage 3/4 white tile bathroom remodel in Austin with green cabinets, a vessel sink and wood countertops
Inspiration for a small cottage 3/4 white tile bathroom remodel in Austin with green cabinets, a vessel sink and wood countertops
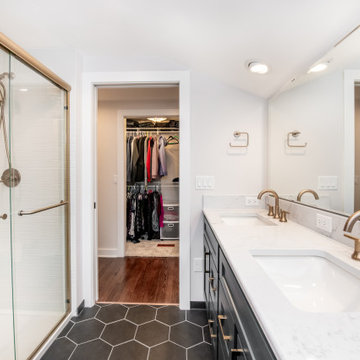
This space was transformed from a dressing room until a full master bathroom. Painted emerald maple cabinets with brushed bronze hardware flanks wall to wall on one side of the space with a large shower stall on the other. The Onyx Collection shower stall in wavy wall tile pattern allows for an easy, no maintenance shower. Delta Trinsic Collection faucet line through-out in brushed bronze allows for a pop of color that compliments the other surrounds.
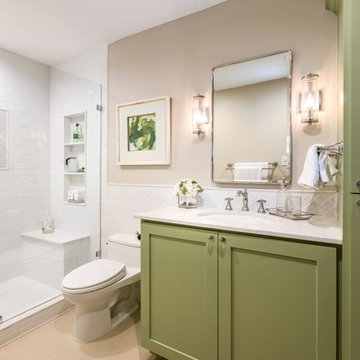
Connie Anderson Photography
Mid-sized transitional 3/4 white tile and ceramic tile porcelain tile and beige floor doorless shower photo in Houston with shaker cabinets, green cabinets, a one-piece toilet, beige walls, an undermount sink, quartz countertops and a hinged shower door
Mid-sized transitional 3/4 white tile and ceramic tile porcelain tile and beige floor doorless shower photo in Houston with shaker cabinets, green cabinets, a one-piece toilet, beige walls, an undermount sink, quartz countertops and a hinged shower door
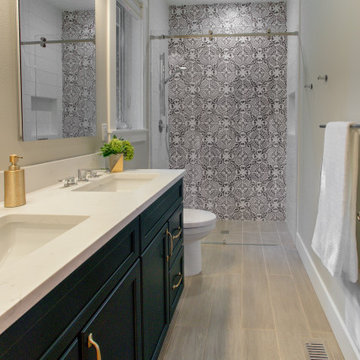
Mid-sized transitional kids' white tile and porcelain tile porcelain tile and brown floor bathroom photo in Seattle with shaker cabinets, green cabinets, a one-piece toilet, gray walls, an undermount sink, quartz countertops and white countertops
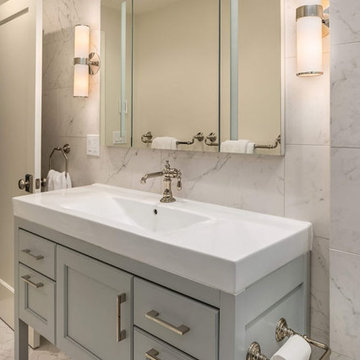
Example of a mid-sized transitional 3/4 white tile marble floor and white floor alcove shower design in Seattle with beaded inset cabinets, green cabinets, white walls, a console sink, a hinged shower door and white countertops
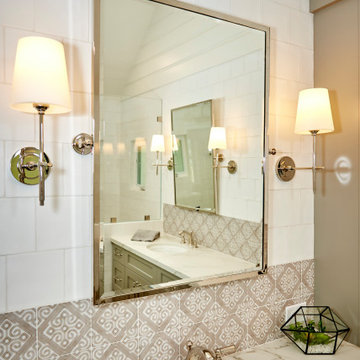
Carlsbad Home
The designer put together a retreat for the whole family. The master bath was completed gutted and reconfigured maximizing the space to be a more functional room. Details added throughout with shiplap, beams and sophistication tile. The kids baths are full of fun details and personality. We also updated the main staircase to give it a fresh new look.
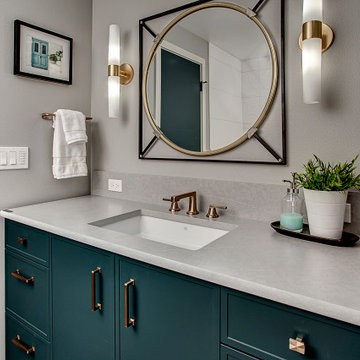
Example of a mid-sized transitional white tile ceramic tile and black floor tub/shower combo design in Seattle with recessed-panel cabinets, green cabinets, a one-piece toilet, gray walls, an undermount sink, quartz countertops and gray countertops
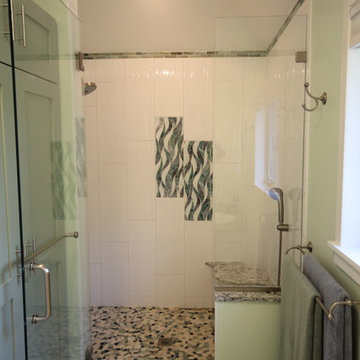
Custom 4'x5' shower with custom quartz seat (Cambria Praas Sands), pebble tile floor, 10"x24" tile with glass tile. As the designer I took the time to put together the mosaic glass for the tiler. It was very time consuming to recreate and very nerve wracking since this piece was very expensive, but it turned out beautifully. All photo's by Maria Hars.
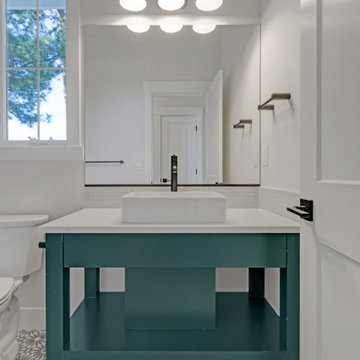
Inspiration for a large country 3/4 white tile and ceramic tile single-sink bathroom remodel in Portland with green cabinets, a two-piece toilet, white walls, a vessel sink, quartz countertops and white countertops
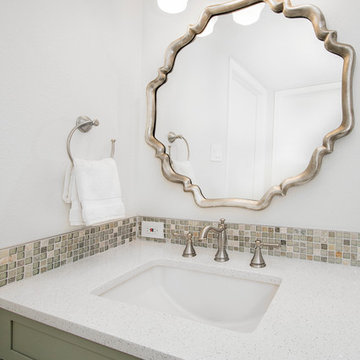
Our clients had just adopted a baby girl and needed extra space with a full bath for friends and family to come visit (and help out). The garage had previously been converted into a guest room with a sauna and half bath. The washer and dryer where located inside of the closet in the guest room, which made it difficult to do laundry when guest where there. That whole side of the house needed to be converted to more functional living spaces.
We removed the sauna and some garage storage to make way for the new bedroom and full bathroom area and living space. We were still able to kept enough room for two cars to park in the garage, which was important to the homeowners. The bathroom has a stand-up shower in it with a folding teak shower seat and teak drain. The green quartz slate and white gold glass mosaic accent tile that the homeowner chose is a nice contrast to the Apollo White floor tile. The homeowner wanted an updated transitional space, not too contemporary but not too traditional, so the Terrastone Star Light quartz countertops atop the Siteline cabinetry painted a soft green worked perfectly with what she envisioned. The homeowners have friends that use wheelchairs that will need to use this bathroom, so we kept that in mind when designing this space. This bathroom also serves as the pool bathroom, so needs to be accessible from the hallway, as well.
The washer and dryer actually stayed where they were but a laundry room was built around them. The wall in the guest bedroom was angeled and a new closet was built, closing it off from the laundry room. The mud room/kid’s storage area was a must needed space for this homeowner. From backpacks to lunchboxes and coats, it was a constant mess. We added a bench with cabinets above, shelving with bins below, and hooks for all of their belongings. Optimum Penny wall covering was added a fun touch to the kid’s space. Now each child has their own space and mom and dad aren’t tripping over their backpacks in the hallway! Everyone is happy and our clients (and their guests) couldn’t be happier with their new spaces!
Design/Remodel by Hatfield Builders & Remodelers | Photography by Versatile Imaging
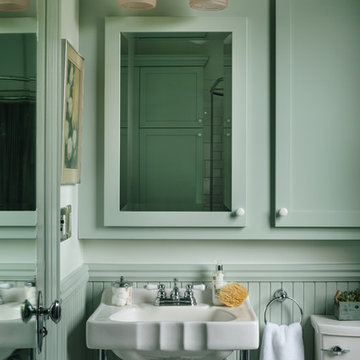
Inspiration for a victorian white tile and ceramic tile claw-foot bathtub remodel in Portland with green cabinets
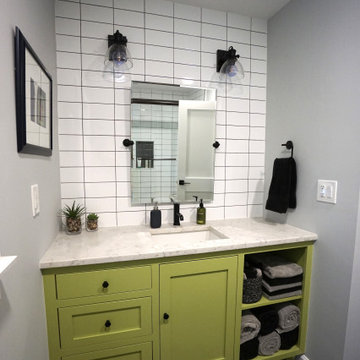
Bathroom - small contemporary white tile and porcelain tile ceramic tile, black floor and single-sink bathroom idea in Columbus with shaker cabinets, green cabinets, gray walls, an undermount sink, marble countertops, white countertops and a built-in vanity
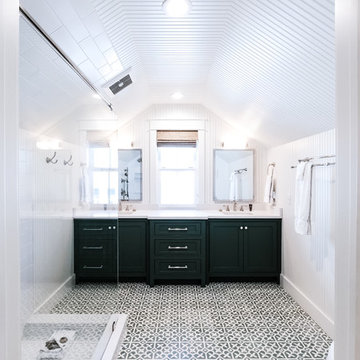
This Seaside remodel meant a lot to us because we originally built the house in 1987 with some dear friends of ours. Ty Nunn with florida haus and the team at Urban Grace Interiors designed a remodel to accommodate the new owner's growing family, and we're proud of the results! Photos by Eric Marcus Studio
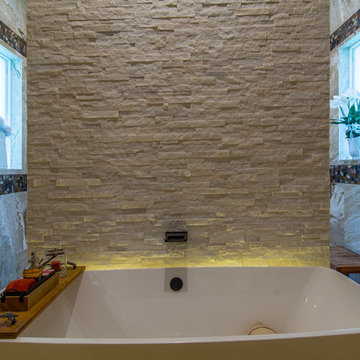
Working with the homeowners and our design team, we feel that we created the ultimate spa retreat. The main focus is the grand vanity with towers on either side and matching bridge spanning above to hold the LED lights. By Plain & Fancy cabinetry, the Vogue door beaded inset door works well with the Forest Shadow finish. The toe space has a decorative valance down below with LED lighting behind. Centaurus granite rests on top with white vessel sinks and oil rubber bronze fixtures. The light stone wall in the backsplash area provides a nice contrast and softens up the masculine tones. Wall sconces with angled mirrors added a nice touch.
We brought the stone wall back behind the freestanding bathtub appointed with a wall mounted tub filler. The 69" Victoria & Albert bathtub features clean lines and LED uplighting behind. This all sits on a french pattern travertine floor with a hidden surprise; their is a heating system underneath.
In the shower we incorporated more stone, this time in the form of a darker split river rock. We used this as the main shower floor and as listello bands. Kohler oil rubbed bronze shower heads, rain head, and body sprayer finish off the master bath.
Photographer: Johan Roetz
White Tile Bath with Green Cabinets Ideas
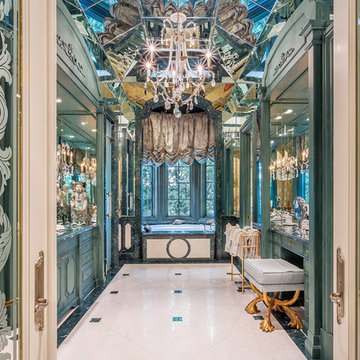
French Regency Style estate. Photography by Will Bayne Wright
Large elegant master white tile and porcelain tile marble floor bathroom photo in Miami with a vessel sink, furniture-like cabinets, green cabinets, marble countertops, a one-piece toilet and green walls
Large elegant master white tile and porcelain tile marble floor bathroom photo in Miami with a vessel sink, furniture-like cabinets, green cabinets, marble countertops, a one-piece toilet and green walls
7







