White Tile Bath with Raised-Panel Cabinets Ideas
Refine by:
Budget
Sort by:Popular Today
21 - 40 of 12,306 photos
Item 1 of 3
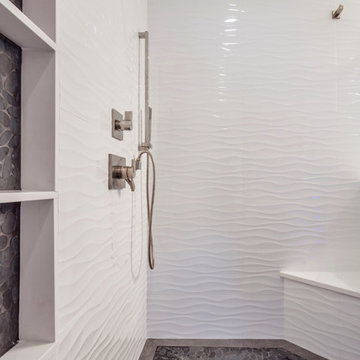
Custom shower bench and sleek hand shower with adjustable bar. Pebble tile for shower floor and shampoo niche inset
Example of a small transitional master white tile and porcelain tile ceramic tile and gray floor corner shower design in DC Metro with raised-panel cabinets, gray cabinets, a one-piece toilet, an undermount sink, white walls, quartz countertops and a hinged shower door
Example of a small transitional master white tile and porcelain tile ceramic tile and gray floor corner shower design in DC Metro with raised-panel cabinets, gray cabinets, a one-piece toilet, an undermount sink, white walls, quartz countertops and a hinged shower door
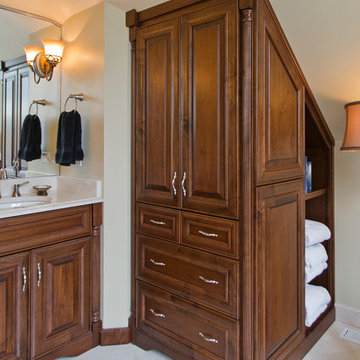
Example of a large classic master beige tile and white tile bathroom design in Chicago with raised-panel cabinets, medium tone wood cabinets, beige walls, an undermount sink and marble countertops
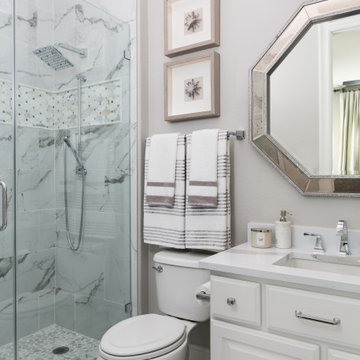
Transitional white tile gray floor bathroom photo in Houston with raised-panel cabinets, white cabinets, gray walls, an undermount sink and white countertops

Example of a large transitional master white tile and porcelain tile travertine floor, beige floor, double-sink and tray ceiling bathroom design in Atlanta with raised-panel cabinets, green cabinets, a two-piece toilet, beige walls, an undermount sink, quartzite countertops, a hinged shower door, multicolored countertops and a niche

Master bathroom suite in a classic design of white inset cabinetry, tray ceiling finished with crown molding. The free standing Victoria Albert tub set on a marble stage and stunning chandelier. The flooring is marble in a herring bone pattern and walls are subway.
Photos by Blackstock Photography

This 1930's Barrington Hills farmhouse was in need of some TLC when it was purchased by this southern family of five who planned to make it their new home. The renovation taken on by Advance Design Studio's designer Scott Christensen and master carpenter Justin Davis included a custom porch, custom built in cabinetry in the living room and children's bedrooms, 2 children's on-suite baths, a guest powder room, a fabulous new master bath with custom closet and makeup area, a new upstairs laundry room, a workout basement, a mud room, new flooring and custom wainscot stairs with planked walls and ceilings throughout the home.
The home's original mechanicals were in dire need of updating, so HVAC, plumbing and electrical were all replaced with newer materials and equipment. A dramatic change to the exterior took place with the addition of a quaint standing seam metal roofed farmhouse porch perfect for sipping lemonade on a lazy hot summer day.
In addition to the changes to the home, a guest house on the property underwent a major transformation as well. Newly outfitted with updated gas and electric, a new stacking washer/dryer space was created along with an updated bath complete with a glass enclosed shower, something the bath did not previously have. A beautiful kitchenette with ample cabinetry space, refrigeration and a sink was transformed as well to provide all the comforts of home for guests visiting at the classic cottage retreat.
The biggest design challenge was to keep in line with the charm the old home possessed, all the while giving the family all the convenience and efficiency of modern functioning amenities. One of the most interesting uses of material was the porcelain "wood-looking" tile used in all the baths and most of the home's common areas. All the efficiency of porcelain tile, with the nostalgic look and feel of worn and weathered hardwood floors. The home’s casual entry has an 8" rustic antique barn wood look porcelain tile in a rich brown to create a warm and welcoming first impression.
Painted distressed cabinetry in muted shades of gray/green was used in the powder room to bring out the rustic feel of the space which was accentuated with wood planked walls and ceilings. Fresh white painted shaker cabinetry was used throughout the rest of the rooms, accentuated by bright chrome fixtures and muted pastel tones to create a calm and relaxing feeling throughout the home.
Custom cabinetry was designed and built by Advance Design specifically for a large 70” TV in the living room, for each of the children’s bedroom’s built in storage, custom closets, and book shelves, and for a mudroom fit with custom niches for each family member by name.
The ample master bath was fitted with double vanity areas in white. A generous shower with a bench features classic white subway tiles and light blue/green glass accents, as well as a large free standing soaking tub nestled under a window with double sconces to dim while relaxing in a luxurious bath. A custom classic white bookcase for plush towels greets you as you enter the sanctuary bath.
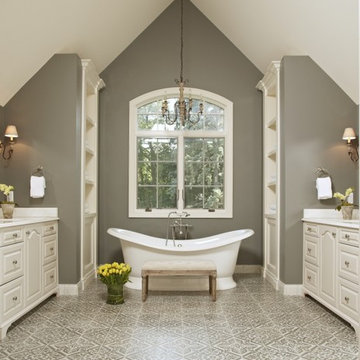
Brad Ziegler Photography
Inspiration for a timeless gray tile and white tile freestanding bathtub remodel in Detroit with raised-panel cabinets, white cabinets and gray walls
Inspiration for a timeless gray tile and white tile freestanding bathtub remodel in Detroit with raised-panel cabinets, white cabinets and gray walls
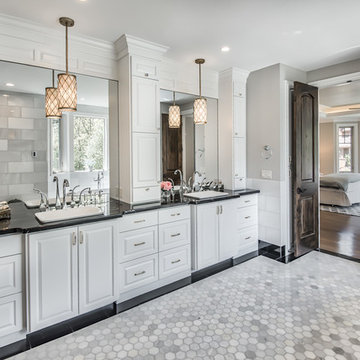
Inspiration for a transitional white tile white floor bathroom remodel in Portland with raised-panel cabinets, white cabinets, gray walls, a drop-in sink and black countertops
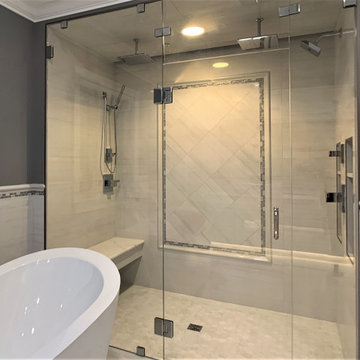
Barrier-free two-person shower has two ceiling mount rain heads, one multi-functional wall mount shower head and one handheld wand. Frame-less clear glass enclosure; floating seat with high-end quartz top; two hidden from plain sight vertical niches for shampoo bottles and toiletries. Accent wall is featured with decorative picture frame. Can light has exhaust fan function. Another LED strip smart light is hidden behind floating ceiling platform. Colors (red, green, blue, yellow) and intensity of light can be regulated by remote or smartphone.

www.usframelessglassshowerdoor.com
Example of a mid-sized classic 3/4 gray tile, white tile and porcelain tile mosaic tile floor alcove shower design in Newark with raised-panel cabinets, white cabinets, a one-piece toilet, white walls, an undermount sink and marble countertops
Example of a mid-sized classic 3/4 gray tile, white tile and porcelain tile mosaic tile floor alcove shower design in Newark with raised-panel cabinets, white cabinets, a one-piece toilet, white walls, an undermount sink and marble countertops
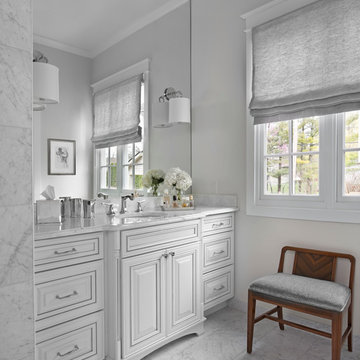
Beth Singer Photography
Bathroom - large transitional master white tile bathroom idea in Detroit with raised-panel cabinets, white cabinets and an undermount sink
Bathroom - large transitional master white tile bathroom idea in Detroit with raised-panel cabinets, white cabinets and an undermount sink
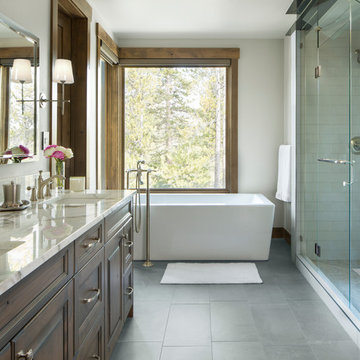
Collective Design + Furnishings
Freestanding bathtub - transitional master beige tile and white tile gray floor freestanding bathtub idea in Denver with raised-panel cabinets, brown cabinets, white walls, an undermount sink and a hinged shower door
Freestanding bathtub - transitional master beige tile and white tile gray floor freestanding bathtub idea in Denver with raised-panel cabinets, brown cabinets, white walls, an undermount sink and a hinged shower door
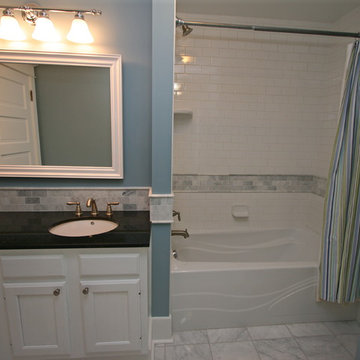
Example of a small classic kids' white tile and subway tile marble floor alcove bathtub design in Seattle with an undermount sink, raised-panel cabinets, white cabinets, granite countertops, a two-piece toilet and blue walls
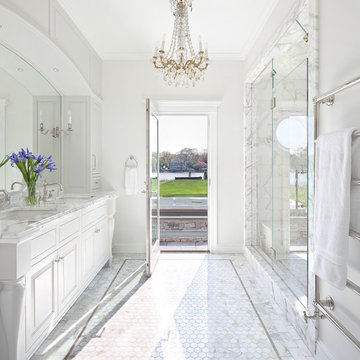
© Anthony Crisafulli 2015
Elegant white tile and mosaic tile mosaic tile floor alcove shower photo in Providence with an undermount sink, raised-panel cabinets and white walls
Elegant white tile and mosaic tile mosaic tile floor alcove shower photo in Providence with an undermount sink, raised-panel cabinets and white walls
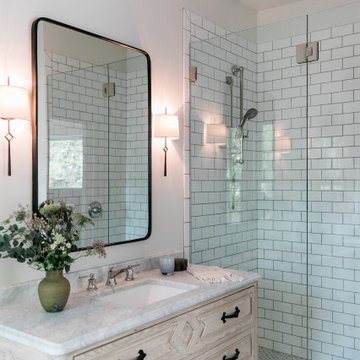
Alcove shower - mid-sized transitional master white tile brown floor, single-sink and dark wood floor alcove shower idea in Other with light wood cabinets, white walls, an undermount sink, marble countertops, a hinged shower door, white countertops, a freestanding vanity and raised-panel cabinets
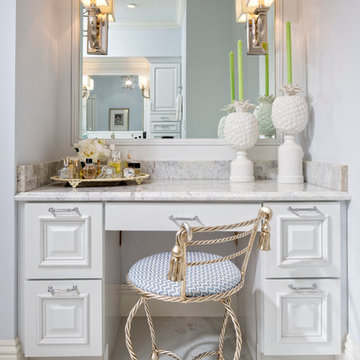
Elegant white tile and stone tile marble floor bathroom photo in Miami with raised-panel cabinets, white cabinets, marble countertops and white walls
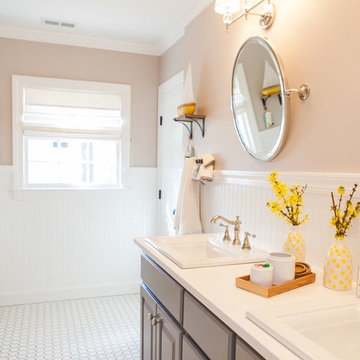
Jon Eckerd
Example of a transitional white tile ceramic tile bathroom design in Charlotte with raised-panel cabinets, gray cabinets, beige walls and a drop-in sink
Example of a transitional white tile ceramic tile bathroom design in Charlotte with raised-panel cabinets, gray cabinets, beige walls and a drop-in sink
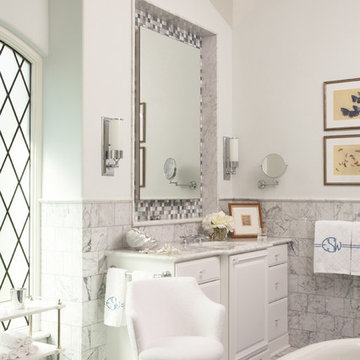
Freestanding bathtub - traditional white tile mosaic tile floor freestanding bathtub idea in Other with an undermount sink, raised-panel cabinets, white cabinets and white walls

Example of a huge arts and crafts master beige tile, black tile, black and white tile, brown tile, gray tile, multicolored tile, white tile and porcelain tile marble floor bathroom design in New York with raised-panel cabinets, dark wood cabinets, a one-piece toilet, gray walls, an undermount sink and marble countertops
White Tile Bath with Raised-Panel Cabinets Ideas
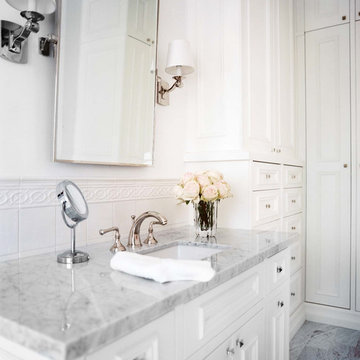
Mid-sized elegant white tile and ceramic tile marble floor bathroom photo in Miami with a drop-in sink, raised-panel cabinets, white cabinets, marble countertops and white walls
2







