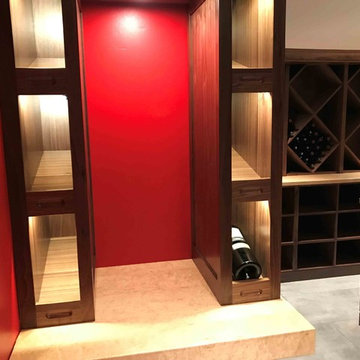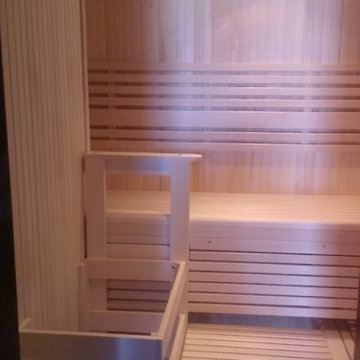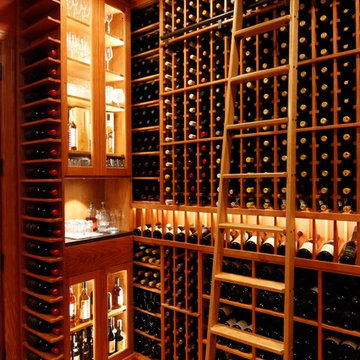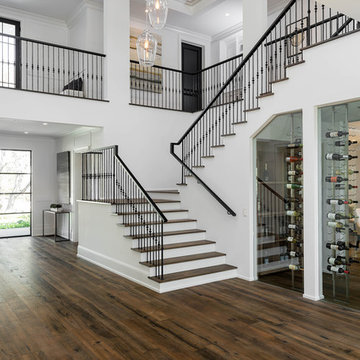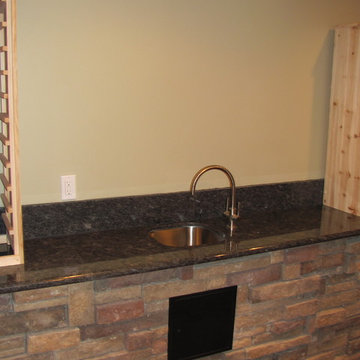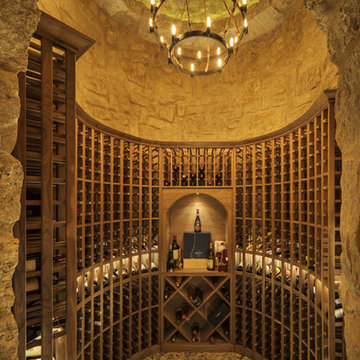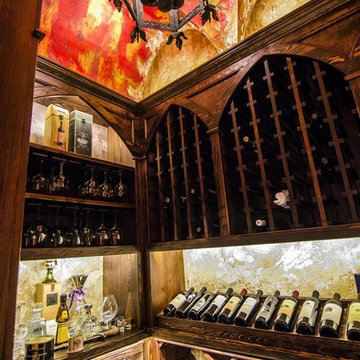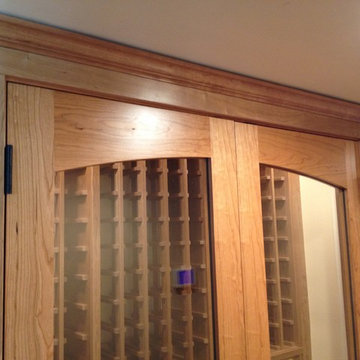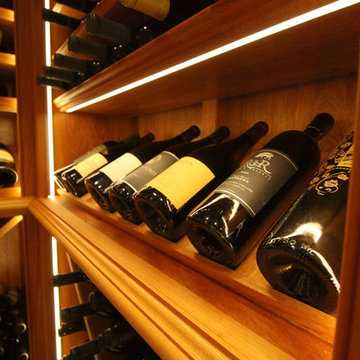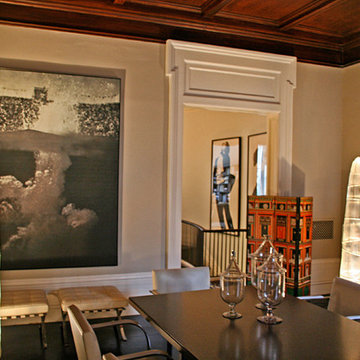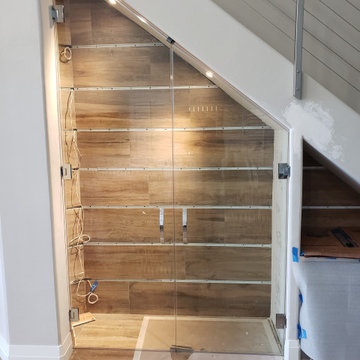Wine Cellar Ideas & Designs
Refine by:
Budget
Sort by:Popular Today
13921 - 13940 of 70,873 photos
Find the right local pro for your project
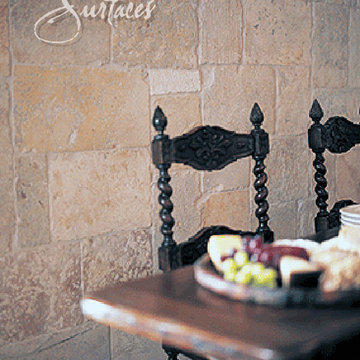
Image provided by 'Ancient Surfaces'
Product name: Antique Biblical Stone Flooring
Contacts:(212) 461-0245
Email: Sales@ancientsurfaces.com
Website: www.AncientSurfaces.com
Wine cellars can be either active or passively cooled. Active wine cellars are highly insulated and need to be properly constructed. They require specialized wine cellar conditioning and cooling systems to maintain the desired temperature and humidity. In a very dry climate, it may be necessary to actively humidify the air if you live in Palm Springs or Indian Wells, CA, but in most areas this is not necessary. Passive wine cellars must be located in naturally cool and damp areas with minor seasonal and diurnal temperature variations—for example, a basement in a temperate climate. Installing wall stone on the inside and outside of a wine room or cellar helps you in achieving a true passive cellars that will cost you nothing to operate and are not affected by power outages if you live in places like the midwest or even sometime the east coast of the US.
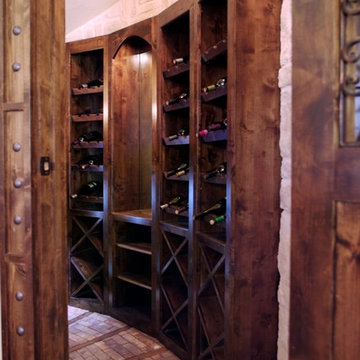
Example of a mid-sized tuscan brick floor and red floor wine cellar design in Dallas with diamond bins

Sponsored
Columbus, OH
Dave Fox Design Build Remodelers
Columbus Area's Luxury Design Build Firm | 17x Best of Houzz Winner!
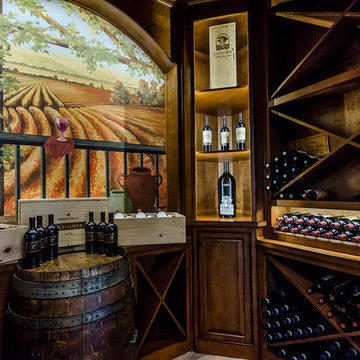
Example of a classic wine cellar design in Jacksonville with diamond bins
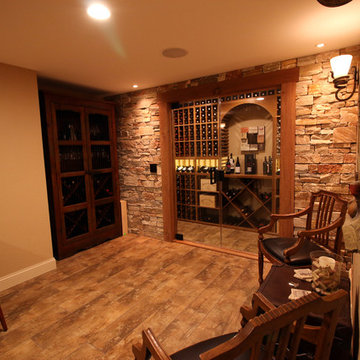
Basement remodel converts this storage area into a wine tasting and refrigerated storage space. Neutral tones in the ceramic tile flooring, textured walls in a Santa Fe Skip Trowel style, dry stacked natural stone wall, tempered glass viewing window/door, custom stained and lacquered wine racks accented with LED throughout and tasteful décor blend seamlessly.
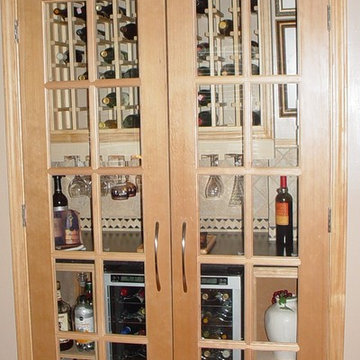
Transformed pantry closet into wine closet revealed through French doors with transom above.
Inspiration for a mid-sized contemporary light wood floor wine cellar remodel in Other with display racks
Inspiration for a mid-sized contemporary light wood floor wine cellar remodel in Other with display racks
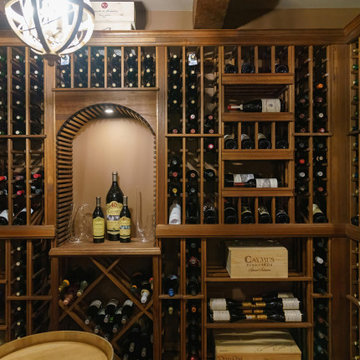
Sponsored
Columbus, OH
Dave Fox Design Build Remodelers
Columbus Area's Luxury Design Build Firm | 17x Best of Houzz Winner!
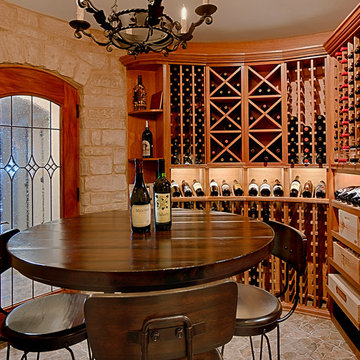
https://www.pickellbuilders.com Custom mahogany arch top cellar door with custom leaded glass insert. Photo by Norman Sizemore.
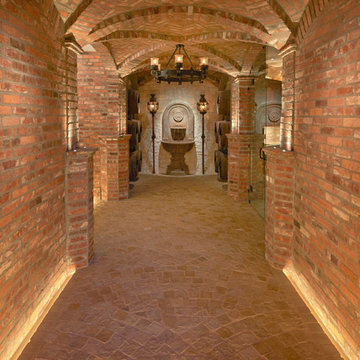
The beautiful rounded brick ceiling gives this space the true feeling of a cave.
Wine cellar - wine cellar idea in Denver
Wine cellar - wine cellar idea in Denver
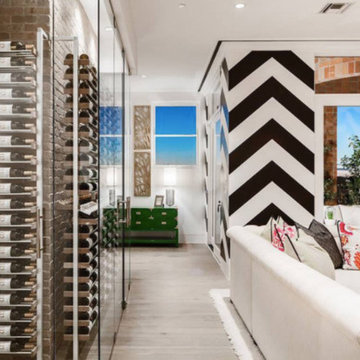
Millesime Wine Racks
Credit: Innovative Wine Cellar Designs
Wine cellar - contemporary wine cellar idea in Other
Wine cellar - contemporary wine cellar idea in Other
Wine Cellar Ideas & Designs

Sponsored
Columbus, OH
Dave Fox Design Build Remodelers
Columbus Area's Luxury Design Build Firm | 17x Best of Houzz Winner!
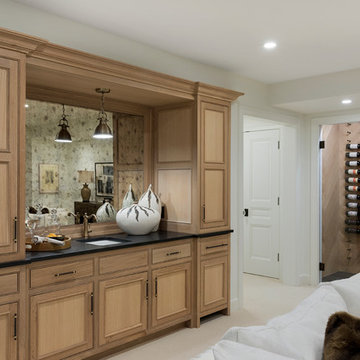
This new home is the last newly constructed home within the historic Country Club neighborhood of Edina. Nestled within a charming street boasting Mediterranean and cottage styles, the client sought a synthesis of the two that would integrate within the traditional streetscape yet reflect modern day living standards and lifestyle. The footprint may be small, but the classic home features an open floor plan, gourmet kitchen, 5 bedrooms, 5 baths, and refined finishes throughout.
697






