Home Design Ideas

Bathroom with Floating Vanity
Mid-sized trendy kids' gray tile and porcelain tile pebble tile floor and white floor bathroom photo in Chicago with flat-panel cabinets, distressed cabinets, a wall-mount toilet, gray walls, an undermount sink and quartz countertops
Mid-sized trendy kids' gray tile and porcelain tile pebble tile floor and white floor bathroom photo in Chicago with flat-panel cabinets, distressed cabinets, a wall-mount toilet, gray walls, an undermount sink and quartz countertops
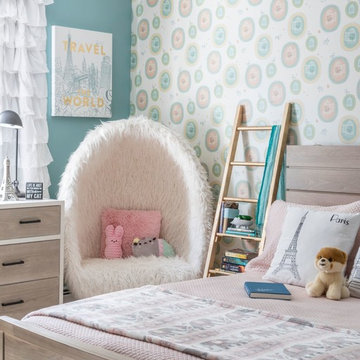
Kids' room - transitional girl kids' room idea in New York with multicolored walls
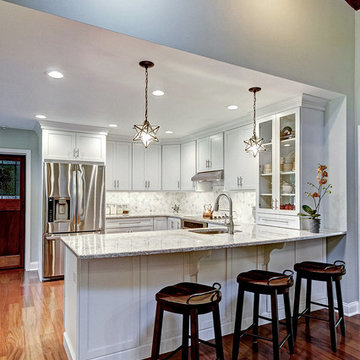
Designed by Lisa Gebhart of Reico Kitchen & Bath in King of Prussia, PA, this transitional white kitchen design features kitchen cabinets from Merillat Masterpiece in the Martel door style in Maple with a Dove White finish. Kitchen countertops are quartz in the color Berwyn by Cambria.
Photos courtesy of Mike Irby Photography.
Find the right local pro for your project
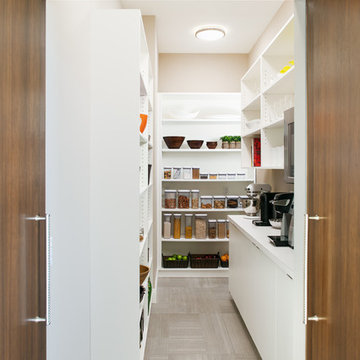
Transitional u-shaped beige floor kitchen pantry photo in Omaha with flat-panel cabinets and white cabinets
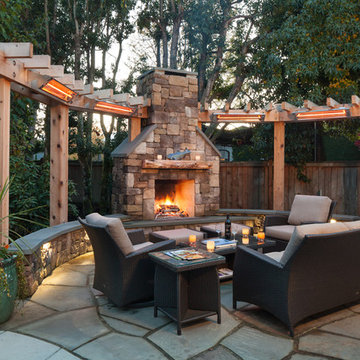
Inspiration for a rustic backyard stone patio remodel in Seattle with no cover and a fireplace

Architect: Amanda Martocchio Architecture & Design
Photography: Michael Moran
Project Year:2016
This LEED-certified project was a substantial rebuild of a 1960's home, preserving the original foundation to the extent possible, with a small amount of new area, a reconfigured floor plan, and newly envisioned massing. The design is simple and modern, with floor to ceiling glazing along the rear, connecting the interior living spaces to the landscape. The design process was informed by building science best practices, including solar orientation, triple glazing, rain-screen exterior cladding, and a thermal envelope that far exceeds code requirements.

Photo of a large rustic partial sun backyard stone formal garden in Philadelphia with a fire pit.

Example of a mid-sized transitional master gray tile, white tile and porcelain tile porcelain tile and white floor bathroom design in New Orleans with recessed-panel cabinets, white cabinets, a two-piece toilet, gray walls, an undermount sink, quartz countertops and a hinged shower door

Mid-sized transitional white two-story stucco exterior home idea in Dallas with a metal roof

Danish formal and enclosed light wood floor and brown floor living room photo in Boise with white walls, a standard fireplace, a concrete fireplace and no tv
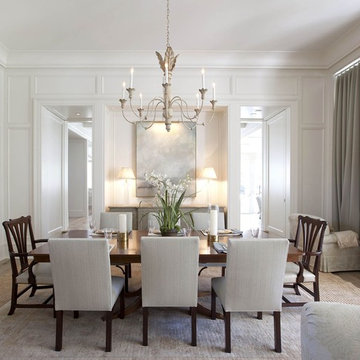
Enclosed dining room - mid-sized transitional light wood floor and beige floor enclosed dining room idea in Charlotte with white walls and no fireplace

Rachel Reed Photography
Small trendy 3/4 blue tile and glass tile porcelain tile alcove shower photo in Los Angeles with shaker cabinets, white cabinets, a one-piece toilet, blue walls, an undermount sink and marble countertops
Small trendy 3/4 blue tile and glass tile porcelain tile alcove shower photo in Los Angeles with shaker cabinets, white cabinets, a one-piece toilet, blue walls, an undermount sink and marble countertops

This project, by Houston based pool builder and authorized Ledge Lounger Dealer, Custom Design Pools, features multiple seating areas, both in pool and out of pool, making it ideal for entertaining and socializing.

Jason Miller, Pixelate LTD
Elegant medium tone wood floor kitchen photo in Cleveland with white cabinets, multicolored backsplash, stainless steel appliances and beaded inset cabinets
Elegant medium tone wood floor kitchen photo in Cleveland with white cabinets, multicolored backsplash, stainless steel appliances and beaded inset cabinets

Example of a beach style brick floor sunroom design in San Francisco with a standard ceiling
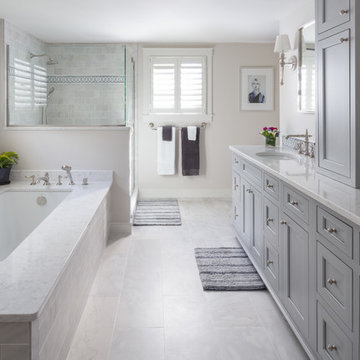
Timeless and classic elegance were the inspiration for this master bathroom renovation project. The designer used a Cararra porcelain tile with mosaic accents and traditionally styled plumbing fixtures from the Kohler Artifacts collection to achieve the look. The vanity is custom from Mouser Cabinetry. The cabinet style is plaza inset in the polar glacier elect finish with black accents. The tub surround and vanity countertop are Viatera Minuet quartz.
Kyle J Caldwell Photography Inc
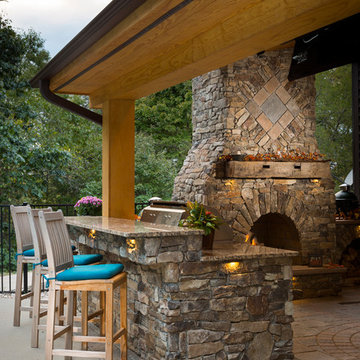
Inspiration for a rustic backyard brick patio remodel in Raleigh with a pergola
Home Design Ideas

Sponsored
Plain City, OH
Kuhns Contracting, Inc.
Central Ohio's Trusted Home Remodeler Specializing in Kitchens & Baths

Example of a large classic galley light wood floor eat-in kitchen design in Jacksonville with an undermount sink, raised-panel cabinets, marble countertops, white backsplash, stone slab backsplash, stainless steel appliances, an island and light wood cabinets
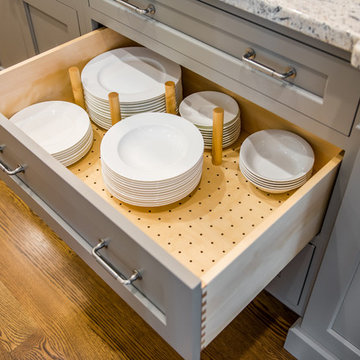
Kath & Keith Photography
Inspiration for a timeless home design remodel in Boston
Inspiration for a timeless home design remodel in Boston

Living room - large transitional formal and enclosed carpeted living room idea in Minneapolis with gray walls, no tv, a ribbon fireplace and a stone fireplace
80







