Home Design Ideas
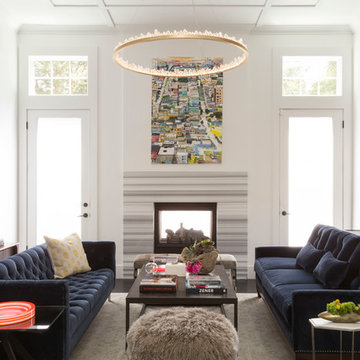
Living room - large contemporary formal dark wood floor living room idea in San Francisco with white walls and a two-sided fireplace

Whole-house remodel of a hillside home in Seattle. The historically-significant ballroom was repurposed as a family/music room, and the once-small kitchen and adjacent spaces were combined to create an open area for cooking and gathering.
A compact master bath was reconfigured to maximize the use of space, and a new main floor powder room provides knee space for accessibility.
Built-in cabinets provide much-needed coat & shoe storage close to the front door.
©Kathryn Barnard, 2014
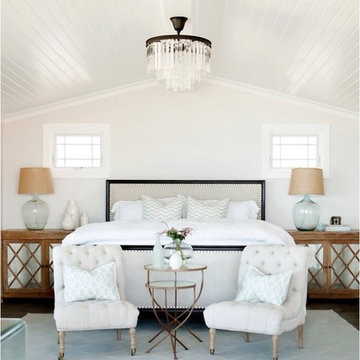
Example of a mid-sized beach style master dark wood floor bedroom design in Orange County with white walls
Find the right local pro for your project

This home was designed by Contour Interior Design, LLC-Nina Magon and Built by Capital Builders. This picture is the property of Contour Interior Design-Nina Magon.

Kitchen - huge traditional medium tone wood floor and brown floor kitchen idea in Jacksonville with raised-panel cabinets, white cabinets, multicolored backsplash, stainless steel appliances, an island, limestone countertops, porcelain backsplash and beige countertops

This project combines high end earthy elements with elegant, modern furnishings. We wanted to re invent the beach house concept and create an home which is not your typical coastal retreat. By combining stronger colors and textures, we gave the spaces a bolder and more permanent feel. Yet, as you travel through each room, you can't help but feel invited and at home.
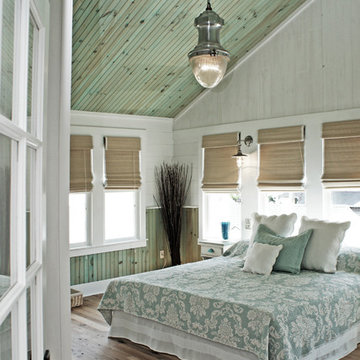
Master bedroom with a South Atlantic Coast inspired, aqua-hued color scheme. Floors made from reclaimed hand-scraped barn wood red oak.
Beach style master light wood floor bedroom photo in DC Metro with multicolored walls
Beach style master light wood floor bedroom photo in DC Metro with multicolored walls

Photography by Morgan Howarth
Inspiration for a large timeless backyard deck remodel in DC Metro with a pergola
Inspiration for a large timeless backyard deck remodel in DC Metro with a pergola
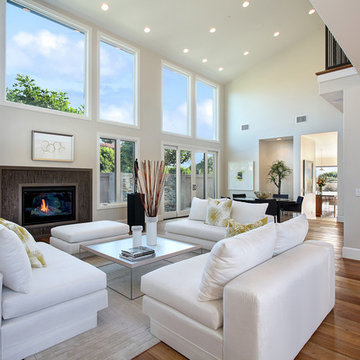
Inspiration for a transitional medium tone wood floor living room remodel in Orange County with beige walls and a standard fireplace
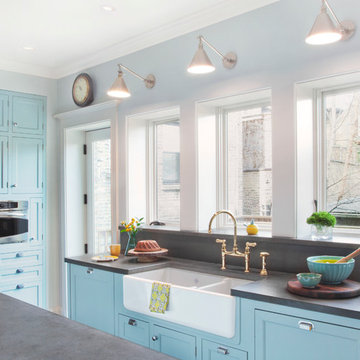
Amy Braswell
Example of a classic u-shaped eat-in kitchen design in Chicago with a farmhouse sink, blue cabinets, concrete countertops and stainless steel appliances
Example of a classic u-shaped eat-in kitchen design in Chicago with a farmhouse sink, blue cabinets, concrete countertops and stainless steel appliances
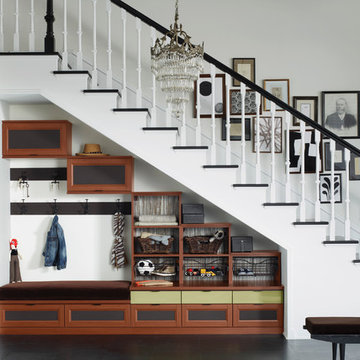
California Closets
Inspiration for a transitional staircase remodel in DC Metro
Inspiration for a transitional staircase remodel in DC Metro
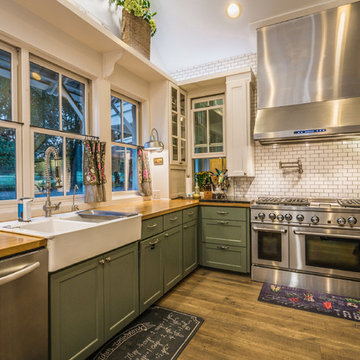
Inspiration for a country l-shaped medium tone wood floor kitchen remodel in Austin with a farmhouse sink, shaker cabinets, green cabinets, wood countertops, white backsplash, subway tile backsplash and stainless steel appliances
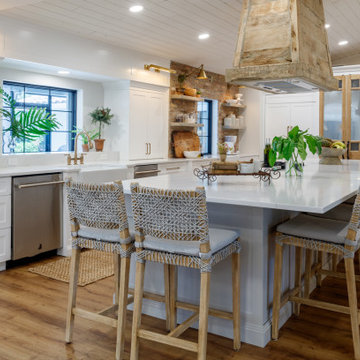
The reclaimed wood hood draws attention in this large farmhouse kitchen. A pair of reclaimed doors were fitted with antique mirror and were repurposed as pantry doors. Brass lights and hardware add elegance. The island is painted a contrasting gray and is surrounded by rope counter stools. The ceiling is clad in pine tounge- in -groove boards to create a rich rustic feeling.

This Farmhouse Style Napa cabin features vaulted ceilings and walls cladded with our patina pine, sourced from century-old barn boards with original weathering and saw marks. The wood used here was reclaimed from a Wisconsin dairy barn. Also incorporated in the design are nearly 2,000 board feet of our interior rough pine trim.
Situated in the center of wine country, this cabin in the woods was designed by Wade Design Architects.

©Finished Basement Company
Large transitional beige floor home climbing wall photo in Denver with gray walls
Large transitional beige floor home climbing wall photo in Denver with gray walls
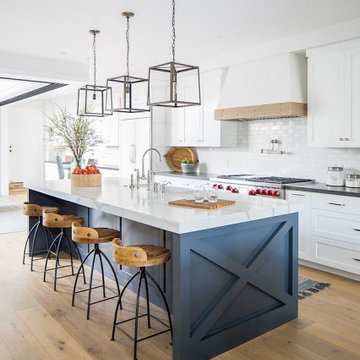
Inspiration for a large country galley light wood floor and brown floor open concept kitchen remodel in Columbus with a farmhouse sink, white cabinets, quartzite countertops, white backsplash, subway tile backsplash, stainless steel appliances, an island, white countertops and shaker cabinets

When Casework first met this 550 square foot attic space in a 1912 Seattle Craftsman home, it was dated and not functional. The homeowners wanted to transform their existing master bedroom and bathroom to include more practical closet and storage space as well as add a nursery. The renovation created a purposeful division of space for a growing family, including a cozy master with built-in bench storage, a spacious his and hers dressing room, open and bright master bath with brass and black details, and a nursery perfect for a growing child. Through clever built-ins and a minimal but effective color palette, Casework was able to turn this wasted attic space into a comfortable, inviting and purposeful sanctuary.
Home Design Ideas

Example of a large trendy master beige tile and mosaic tile ceramic tile and beige floor corner shower design in Miami with a vessel sink, flat-panel cabinets, multicolored walls, solid surface countertops, dark wood cabinets, a two-piece toilet and a hinged shower door
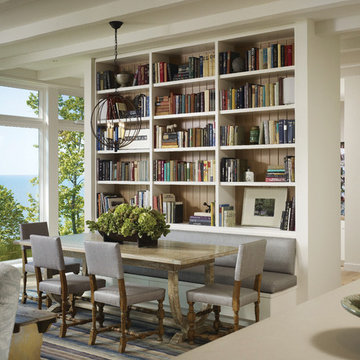
Architect: Celeste Robbins, Robbins Architecture Inc.
Photography By: Hedrich Blessing
“Simple and sophisticated interior and exterior that harmonizes with the site. Like the integration of the flat roof element into the main gabled form next to garage. It negotiates the line between traditional and modernist forms and details successfully.”
This single-family vacation home on the Michigan shoreline accomplished the balance of large, glass window walls with the quaint beach aesthetic found on the neighboring dunes. Drawing from the vernacular language of nearby beach porches, a composition of flat and gable roofs was designed. This blending of rooflines gave the ability to maintain the scale of a beach cottage without compromising the fullness of the lake views.
The result was a space that continuously displays views of Lake Michigan as you move throughout the home. From the front door to the upper bedroom suites, the home reminds you why you came to the water’s edge, and emphasizes the vastness of the lake view.
Marvin Windows helped frame the dramatic lake scene. The products met the performance needs of the challenging lake wind and sun. Marvin also fit within the budget, and the technical support made it easy to design everything from large fixed windows to motorized awnings in hard-to-reach locations.
Featuring:
Marvin Ultimate Awning Window
Marvin Ultimate Casement Window
Marvin Ultimate Swinging French Door

Transitional brown floor and dark wood floor living room photo in Charlotte with gray walls, a standard fireplace, a stacked stone fireplace and a wall-mounted tv
82
























