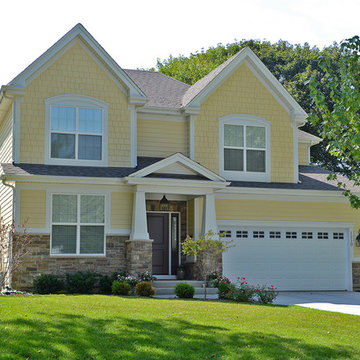Yellow Concrete Fiberboard Exterior Home Ideas
Refine by:
Budget
Sort by:Popular Today
81 - 100 of 748 photos
Item 1 of 3
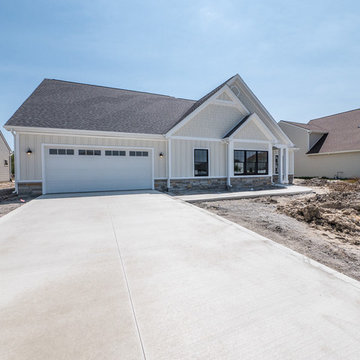
Hardiplank fibercement siding was used as the sheet for the Board and batten and the staggered shake work. Horizontal siding was used on the porch area. Wood trim was used around the windows, doors and porch area and at the real stone accents. All was finish on site by the painters.
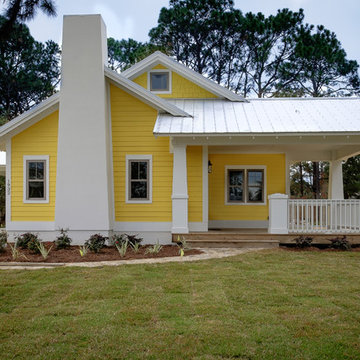
Mid-sized elegant yellow one-story concrete fiberboard gable roof photo in Miami
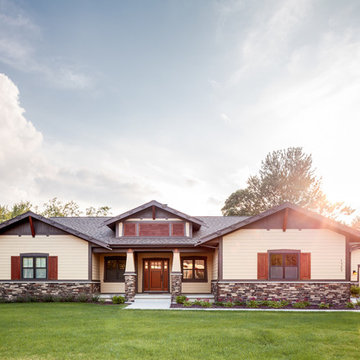
Contemporary meets classic in this updated three-bedroom California Craftsman-style design perfect for either a growing family or empty nesters. Drawing the best of the past while incorporating modern convenience, the 2,335 first-level floor plan leads from a central T-shaped foyer to the main living spaces, including a living room with a fireplace and an airy sun room, both of which look out over the back yard. The nearby kitchen includes a spacious island perfect for family gatherings as well as an adjacent covered designed patio for three-season al fresco dining. While the right side of the main floor is dominated by family area, the left side is given over to private spaces, including a large first floor master suite just off the sun room, where you can lounge in the spa-like master bath with its double sink or on the personal covered patio just steps away from the bedroom. Also included on the first floor is a convenient laundry area and a den/office near the front door. The home’s 1.308-square foot lower level is designed for relaxation, with a roomy television/movie space, a workout area, two guest or family bedrooms with a shared bath and a craft, workshop or bonus room.
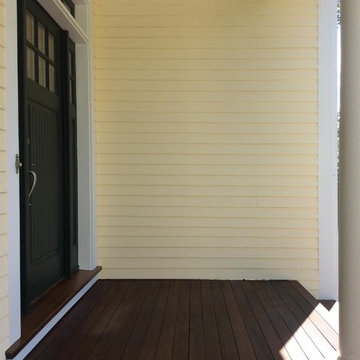
Mid-sized elegant yellow one-story concrete fiberboard exterior home photo in Boston with a shingle roof
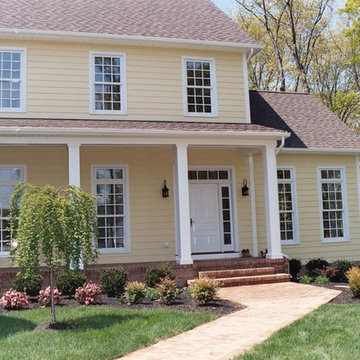
Two Story with Porch
Large yellow two-story concrete fiberboard exterior home photo in Baltimore
Large yellow two-story concrete fiberboard exterior home photo in Baltimore
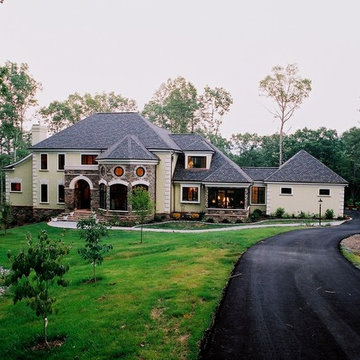
This custom home exudes style and grace. The entry foyer stair was custom designed for this home. The dining room is impressive with vaulted ceilings and bold colors. The living room is a two-story space with a coffered ceiling.
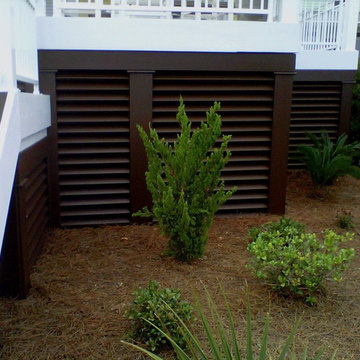
This is a 6000gal rainwater collection system that has been hidden behind handcrafted under-deck screening. Custom built.
Inspiration for a coastal yellow three-story concrete fiberboard exterior home remodel in Other
Inspiration for a coastal yellow three-story concrete fiberboard exterior home remodel in Other
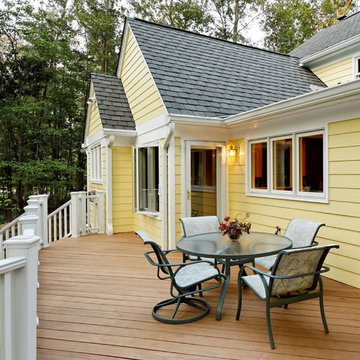
Example of a country yellow concrete fiberboard gable roof design in DC Metro
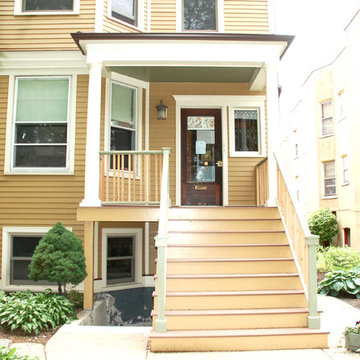
Victorian Style House in Chicago, IL. Siding & Windows Group installed James HardiePlank Select Cedarmill Lap Siding in ColorPlus Technology Colors Tuscan Gold and Heathered Moss for a beautiful mix. We installed HardieTrim Smooth Boards in ColorPlus Technology Color Arctic White. Also remodeled Front Entry Porch. Homeowners love their transformation.
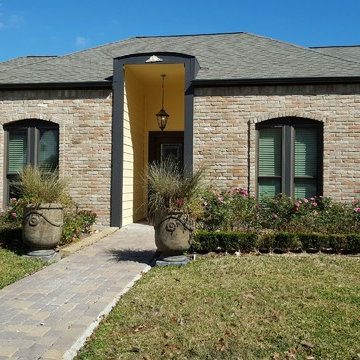
We replaced and upgraded all the siding, painted, and added gutters.
Inspiration for a small timeless yellow one-story concrete fiberboard exterior home remodel in Houston
Inspiration for a small timeless yellow one-story concrete fiberboard exterior home remodel in Houston
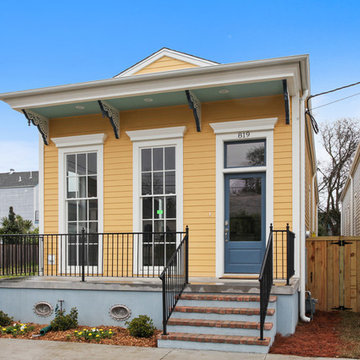
SNAP Real Estate Photography
Example of a mid-sized classic yellow one-story concrete fiberboard exterior home design in New Orleans with a clipped gable roof
Example of a mid-sized classic yellow one-story concrete fiberboard exterior home design in New Orleans with a clipped gable roof
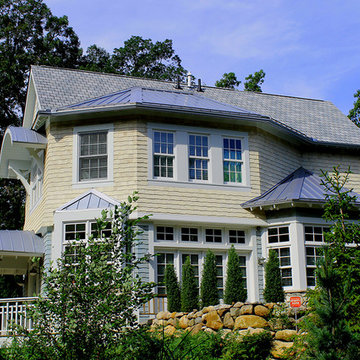
Helman Sechrist Architecture - Architect
Niki Dunaway - Photography
Example of a beach style yellow two-story concrete fiberboard exterior home design in Chicago
Example of a beach style yellow two-story concrete fiberboard exterior home design in Chicago
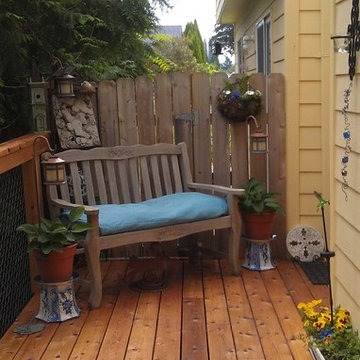
Deck in, fence finished out, bench seating and planters added.
Small yellow two-story concrete fiberboard exterior home idea in Portland
Small yellow two-story concrete fiberboard exterior home idea in Portland
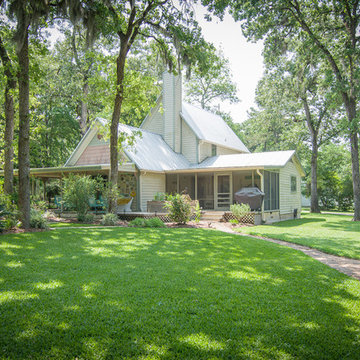
Robert Brayton Photography
Large country yellow two-story concrete fiberboard gable roof idea in Houston
Large country yellow two-story concrete fiberboard gable roof idea in Houston
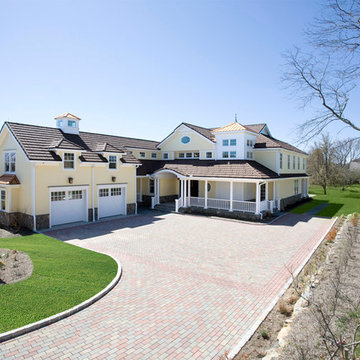
Inspiration for a huge modern yellow three-story concrete fiberboard exterior home remodel in New York
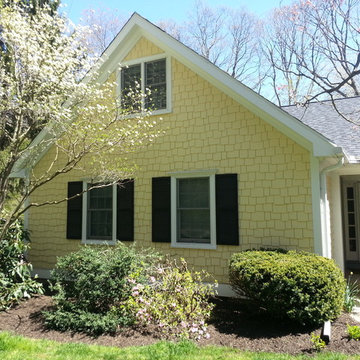
Mid-sized elegant yellow one-story concrete fiberboard exterior home photo in New York with a shingle roof
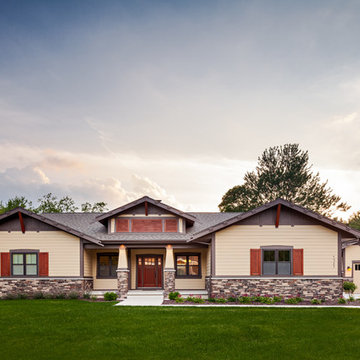
Contemporary meets classic in this updated three-bedroom California Craftsman-style design perfect for either a growing family or empty nesters. Drawing the best of the past while incorporating modern convenience, the 2,335 first-level floor plan leads from a central T-shaped foyer to the main living spaces, including a living room with a fireplace and an airy sun room, both of which look out over the back yard. The nearby kitchen includes a spacious island perfect for family gatherings as well as an adjacent covered designed patio for three-season al fresco dining. While the right side of the main floor is dominated by family area, the left side is given over to private spaces, including a large first floor master suite just off the sun room, where you can lounge in the spa-like master bath with its double sink or on the personal covered patio just steps away from the bedroom. Also included on the first floor is a convenient laundry area and a den/office near the front door. The home’s 1.308-square foot lower level is designed for relaxation, with a roomy television/movie space, a workout area, two guest or family bedrooms with a shared bath and a craft, workshop or bonus room.
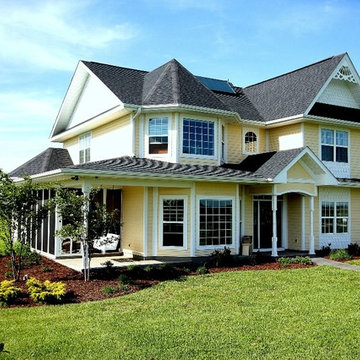
This eco-friendly Victorian-style farmhouse near Columbia, MO, is green and sustainable. Solar water heating and passive solar design team up to reduce utility bills and harmful greenhouse gases.
Yellow Concrete Fiberboard Exterior Home Ideas
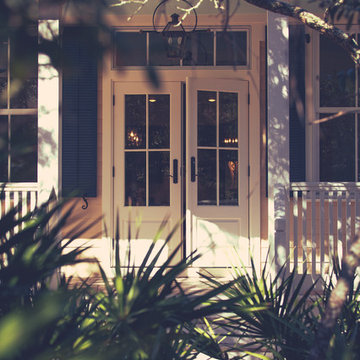
Eric Marcus
Example of a small beach style yellow one-story concrete fiberboard gable roof design in Miami
Example of a small beach style yellow one-story concrete fiberboard gable roof design in Miami
5






