Need Help Designing Basement Theater Room And Wiring New Home
shadowfuture
9 years ago
Related Stories
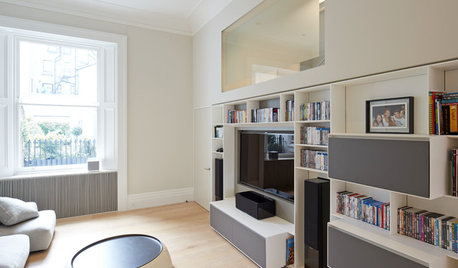
MEDIA ROOMS10 Ways to Make Your Home Theater More Awesome
Check out these ideas for bringing more tech sophistication to your media space
Full Story
DECORATING GUIDESDecorate With Intention: Helping Your TV Blend In
Somewhere between hiding the tube in a cabinet and letting it rule the room are these 11 creative solutions
Full Story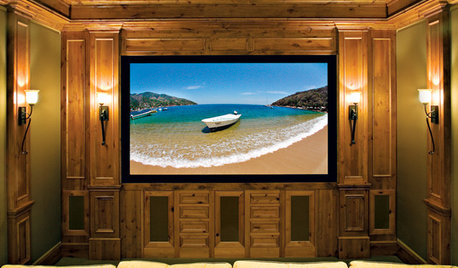
MEDIA ROOMS5 Tips to Turn Your Basement into a Media Room
From wiring to gadgets to decor, a designer tips us off to the secrets for media room success
Full Story
UNIVERSAL DESIGNMy Houzz: Universal Design Helps an 8-Year-Old Feel at Home
An innovative sensory room, wide doors and hallways, and other thoughtful design moves make this Canadian home work for the whole family
Full Story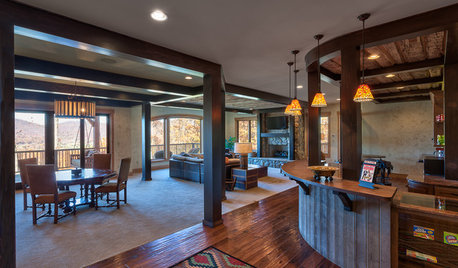
BASEMENTSBasement of the Week: Rustic Sophistication in the Blue Ridge Mountains
Good, old-fashioned fun reigns here, with a theater-style snack bar, a playroom and lots of room for just kicking back
Full Story
REMODELING GUIDESKey Measurements to Help You Design the Perfect Home Office
Fit all your work surfaces, equipment and storage with comfortable clearances by keeping these dimensions in mind
Full Story
BATHROOM DESIGNKey Measurements to Help You Design a Powder Room
Clearances, codes and coordination are critical in small spaces such as a powder room. Here’s what you should know
Full Story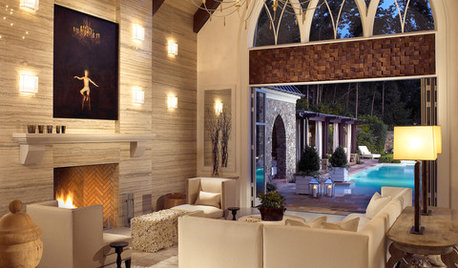
MORE ROOMSHome Tech: Getting Rid of Wires Without Sacrificing Sound
Wireless home technology still isn't perfect, but new products are giving audiophiles choices
Full Story
8 Ways Dogs Help You Design
Need to shake up a room, find a couch or go paperless? Here are some ideas to chew on
Full Story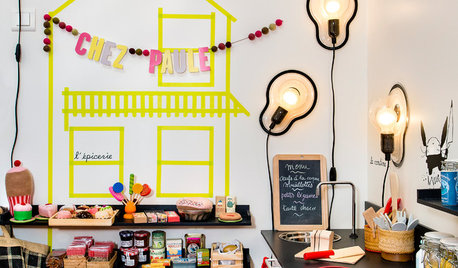
LIGHTING10 Ways With Wall Lights That Don’t Need to Be Wired In
Learn how to add illumination to your home without carving into the walls
Full Story





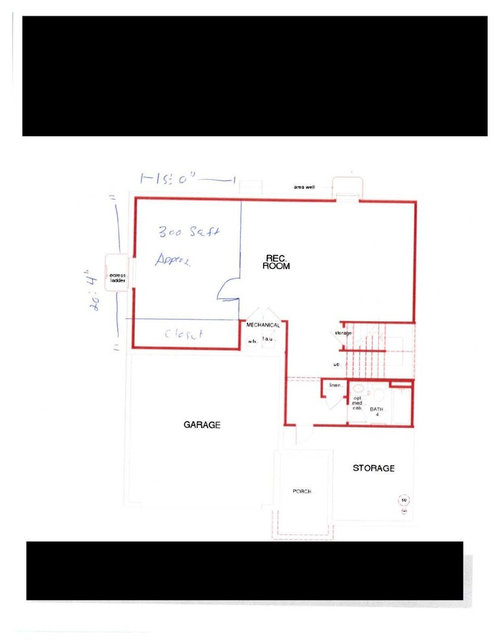
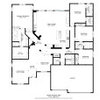


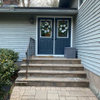

apple_pie_order
Tekkease
Related Professionals
Freehold Kitchen & Bathroom Designers · Ocala Kitchen & Bathroom Designers · Santa Barbara Furniture & Accessories · New Bern General Contractors · Buena Park General Contractors · DeKalb General Contractors · Dunedin General Contractors · Enfield General Contractors · Kentwood General Contractors · Manalapan General Contractors · Mountain View General Contractors · Pasadena General Contractors · Reisterstown General Contractors · San Elizario General Contractors · Villa Park General ContractorsGN Builders L.L.C