Weird entry staircase
Lori Brassell
9 years ago
Featured Answer
Sort by:Oldest
Comments (11)
Brandi Nash Hicks
9 years agoRelated Professionals
Fort Lewis Architects & Building Designers · Bell Gardens Architects & Building Designers · Athens Furniture & Accessories · Columbia Furniture & Accessories · Simpsonville Furniture & Accessories · Newton Furniture & Accessories · Eau Claire Furniture & Accessories · Silver Spring Furniture & Accessories · Carson Furniture & Accessories · Lake Magdalene Furniture & Accessories · Duncanville General Contractors · Groveton General Contractors · Midlothian General Contractors · Roselle General Contractors · Valley Stream General ContractorsAmy a
9 years agobgfuqua
9 years agoLori Brassell
9 years agochirpingfrog
9 years agoLori Brassell
9 years agochirpingfrog
9 years agolefty47
9 years agoJennifer Abbott
9 years agoJennifer Abbott
9 years ago
Related Stories
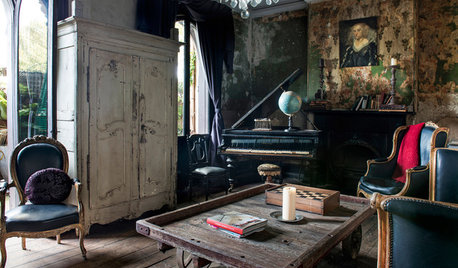
HOUZZ TOURSMy Houzz: Vintage Treasures Adorn a Faded Beauty
A designer brings a bold vision and love of the weird and wonderful to a 110-year-old Australian house
Full Story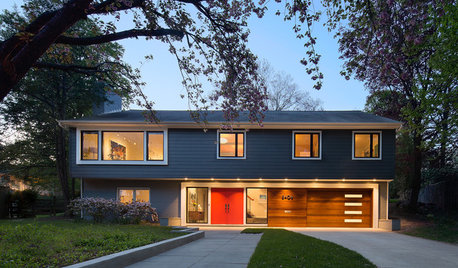
HOUZZ TOURSHouzz Tour: Saving a ‘Brady Bunch’ Staircase in a Midcentury Remodel
Personal sentiments about the classic TV show convinced this D.C. couple to overhaul this 1968 home
Full Story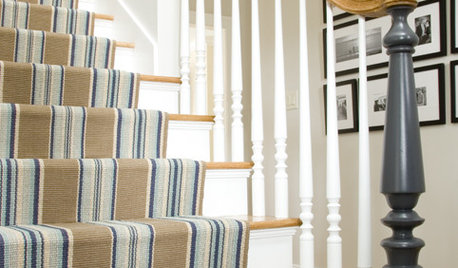
DECORATING GUIDESSet Staircases Racing With a Striped Stair Runner
Energize your stairway with a carpet runner decked in stripes to go the distance
Full Story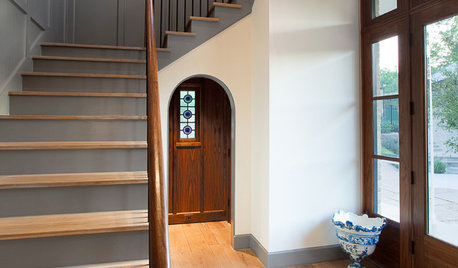
CONTRACTOR TIPSAn Expert Guide to Safe and Stylish Staircases
Understanding how stairs are designed and laid out can help you make the best decisions for safety and beauty in your home
Full Story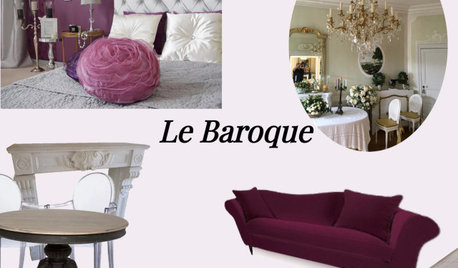
STAIRWAYSClear Staircases — They're a Real Glass Act
If you're flush with funds, you can have a ball with crystal on your stairs. The rest of us can just marvel from afar
Full Story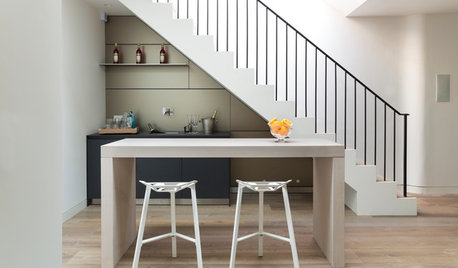
STORAGEInventive Ways to Build Storage Into Your Staircase
Consider these 12 ideas for building in cabinets, shelves and more to better utilize your stairway space
Full Story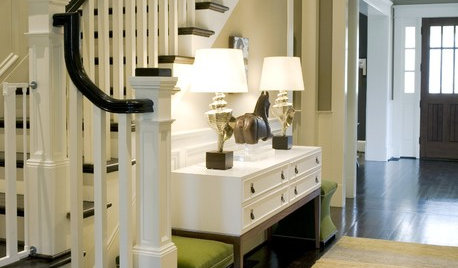
How to Update a Traditional Staircase
Paint and Contrast Give Your Stairwell Some Contemporary Dash
Full Story
ENTRYWAYSMake the Most of Your Entryway
Whether you have a grand staircase or a tiny front hallway, you can maximize your home's entryway for beauty and usefulness
Full Story






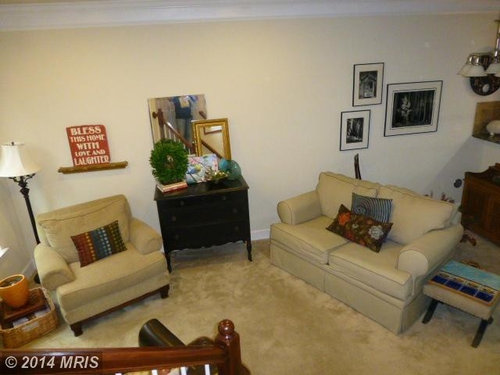


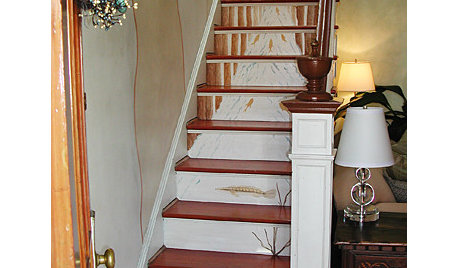
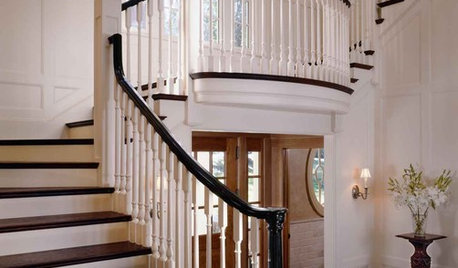

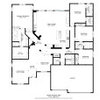

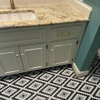
Brandi Nash Hicks