Update this 50 year old cottage
Mike Lee
11 years ago
Featured Answer
Sort by:Oldest
Comments (26)
houssaon
11 years agoMike Lee
11 years agoRelated Professionals
Nashville Interior Designers & Decorators · Palos Verdes Estates Architects & Building Designers · Wauconda Architects & Building Designers · Magna Kitchen & Bathroom Designers · Newington Kitchen & Bathroom Designers · Topeka Furniture & Accessories · Ashtabula General Contractors · Athens General Contractors · Clarksville General Contractors · Goldenrod General Contractors · Hillsborough General Contractors · Kemp Mill General Contractors · Merrimack General Contractors · Norristown General Contractors · Security-Widefield General ContractorsNikki Bale
11 years agoAndrea Despatie
11 years agoGizV
11 years agoLinda
11 years agoMike Lee
11 years agoDiann
11 years agolast modified: 11 years agosacapuntaslapioz
11 years agoAmna Baig
11 years agolast modified: 11 years agoJoseph I. Mycyk Architects, Inc.
11 years agoMike Lee
11 years agoJoseph I. Mycyk Architects, Inc.
11 years agoesrunjan
11 years agoJoseph I. Mycyk Architects, Inc.
11 years agomholt21
11 years agoDiann
11 years agoDiann
11 years agohoussaon
11 years agoMike Lee
11 years agoinabunker
11 years agoDiann
11 years agoMike Lee
11 years agoinabunker
11 years agoDouble D
10 years ago
Related Stories
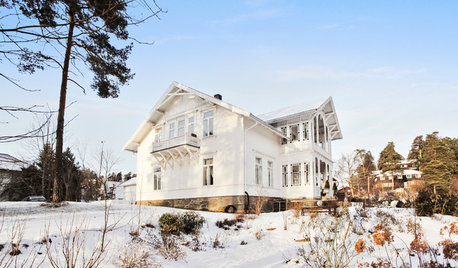
HOUZZ TOURSHouzz Tour: Updated Elegance for a 200-Year-Old Norwegian Mansion
Original details are restored to glory with a modern color palette and set off by fresh furnishings and a more open layout
Full Story
BASEMENTSRoom of the Day: Swank Basement Redo for a 100-Year-Old Row House
A downtown Knoxville basement goes from low-ceilinged cave to welcoming guest retreat
Full Story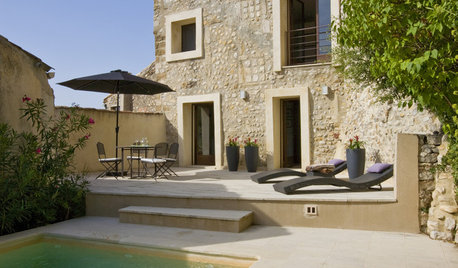
MODERN HOMESHouzz Tour: 800-Year-Old Walls, Modern Interiors in Provence
Old architecture and new additions mix beautifully in a luxurious renovated vacation home
Full Story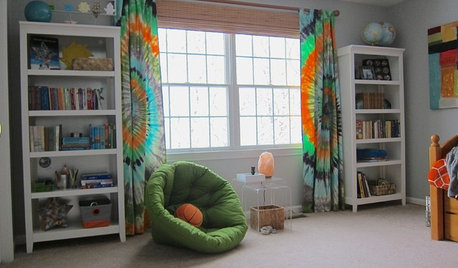
KIDS’ SPACESThis Designer’s Client Was Her 10-Year-Old Son
What do you give a boy with a too-babyish bedroom when he’s approaching double digits? See for yourself
Full Story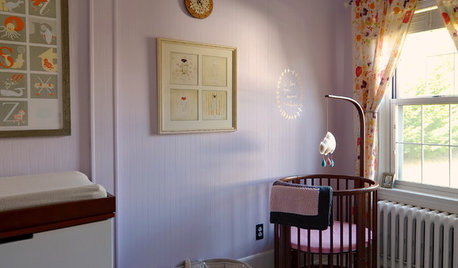
HOUZZ TOURSHouzz Tour: Century-Old Home Gets a Scandinavian Update
A hundred-year-old home of a family in New York is lovingly reworked with fresh colors and modern furniture
Full Story
MOST POPULARHow to Reface Your Old Kitchen Cabinets
Find out what’s involved in updating your cabinets by refinishing or replacing doors and drawers
Full Story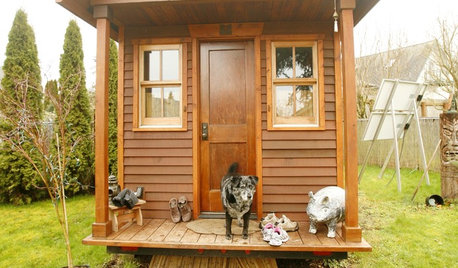
SMALL SPACESLife Lessons From 10 Years of Living in 84 Square Feet
Dee Williams was looking for a richer life. She found it by moving into a very tiny house
Full Story
KITCHEN OF THE WEEKKitchen of the Week: 27 Years in the Making for New Everything
A smarter floor plan and updated finishes help create an efficient and stylish kitchen for a couple with grown children
Full Story
GARDENING AND LANDSCAPINGScreen the Porch for More Living Room (Almost) All Year
Make the Most of Three Seasons With a Personal, Bug-Free Outdoor Oasis
Full Story





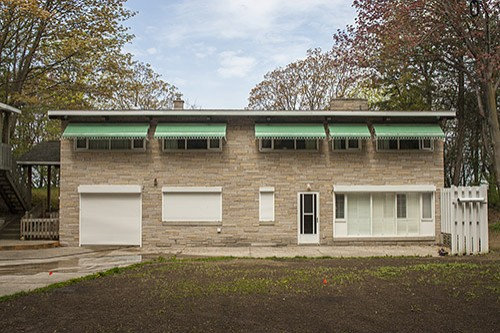
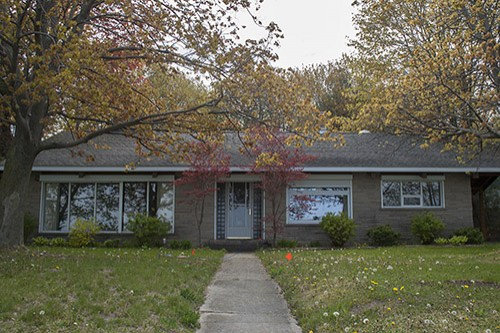
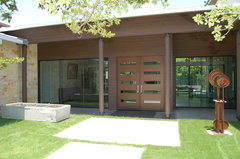
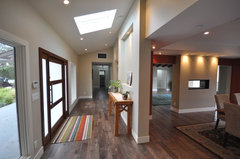
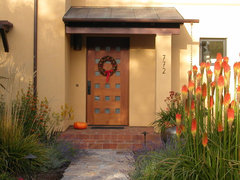
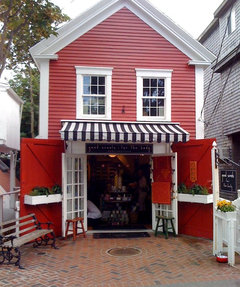
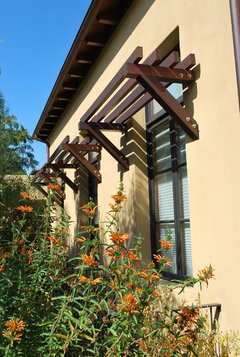

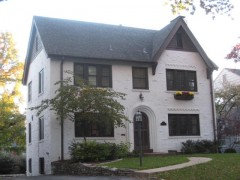
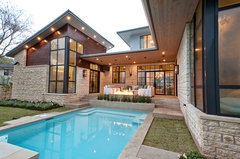
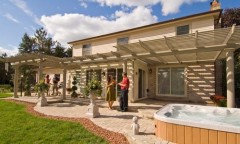
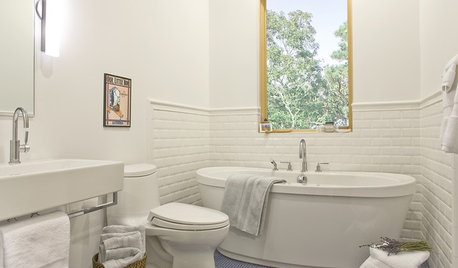
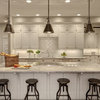
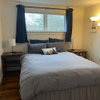


houssaon