Help ugly box! Any ideas on how to fix?
Sms
11 years ago
Featured Answer
Sort by:Oldest
Comments (93)
Becky Drury
11 years agoJoseph I. Mycyk Architects, Inc.
11 years agoRelated Professionals
Aspen Hill Interior Designers & Decorators · Rockland Interior Designers & Decorators · South Elgin Architects & Building Designers · South Lake Tahoe Architects & Building Designers · Winchester Architects & Building Designers · Flint Kitchen & Bathroom Designers · Hammond Kitchen & Bathroom Designers · Jacksonville Furniture & Accessories · Alabaster General Contractors · Anderson General Contractors · Foothill Ranch General Contractors · Jeffersonville General Contractors · Klahanie General Contractors · Pinewood General Contractors · Redan General Contractorslovebalancedlife
11 years agomitzimkthinks
11 years agoRoni OConnell
11 years agoSms
11 years agoCawood Architecture, PLLC
11 years agoDMH DESIGN
11 years agoSms
11 years agohoussaon
11 years agogreenthumb2
11 years agolast modified: 11 years agoikwewe
11 years agolast modified: 11 years agopollyannagal
11 years agoSms
11 years agopollyannagal
11 years agoRoni OConnell
11 years agopollyannagal
11 years agoRoni OConnell
11 years agoElyn's Library
11 years agoSms
11 years agoikwewe
11 years agopollyannagal
11 years agoSms
11 years agoElyn's Library
11 years agolast modified: 11 years agovictorianbungalowranch
11 years agopollyannagal
11 years agopollyannagal
11 years agoElyn's Library
11 years agoSms
11 years agocyn222
11 years agokarlasgo
11 years agoElyn's Library
11 years agolast modified: 11 years agomollythecollie
11 years agoSms
11 years agoSms
11 years agodecoenthusiaste
10 years agotangiedd
9 years agoraineycarole
9 years agoKelly Henry
9 years agoSms
9 years agolast modified: 9 years agomollythecollie
9 years agopollyannagal
9 years agoSms
9 years agolast modified: 9 years agopollyannagal
9 years agoSms
9 years agoMary Nigro
9 years agoElyn's Library
9 years agosuezbell
8 years agolionnessone
8 years agoikwewe
8 years ago
Related Stories

SELLING YOUR HOUSE5 Savvy Fixes to Help Your Home Sell
Get the maximum return on your spruce-up dollars by putting your money in the areas buyers care most about
Full Story
SELLING YOUR HOUSE10 Low-Cost Tweaks to Help Your Home Sell
Put these inexpensive but invaluable fixes on your to-do list before you put your home on the market
Full Story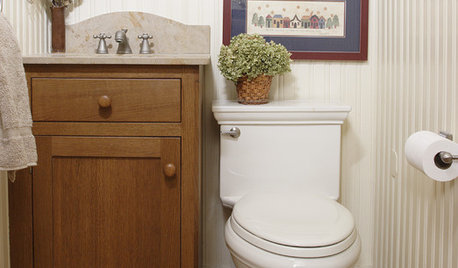
HOUSEKEEPINGWhat's That Sound? 9 Home Noises and How to Fix Them
Bumps and thumps might be driving you crazy, but they also might mean big trouble. We give you the lowdown and which pro to call for help
Full Story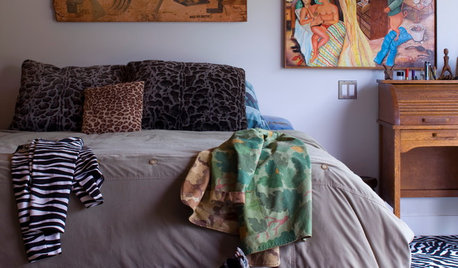
DECORATING GUIDESFix Those 'Whoopsies': 9 Fast Solutions for Decorating Mistakes
Don't suffer in silence over a paint, furniture or rug snafu — these affordable workarounds can help
Full Story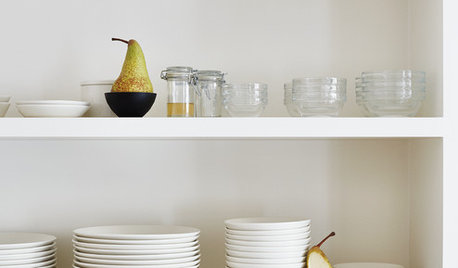
LIFEYou Said It: ‘Put It Back’ If It Won’t Help Your House, and More Wisdom
Highlights from the week include stopping clutter from getting past the door, fall planting ideas and a grandfather’s gift of love
Full Story
KITCHEN DESIGNDesign Dilemma: My Kitchen Needs Help!
See how you can update a kitchen with new countertops, light fixtures, paint and hardware
Full Story
EARTH DAYHow to Help Your Town’s Beneficial Birds and Bugs
Make a habitat using local materials to provide a home to the creatures that help our gardens
Full Story
SMALL SPACESDownsizing Help: Storage Solutions for Small Spaces
Look under, over and inside to find places for everything you need to keep
Full Story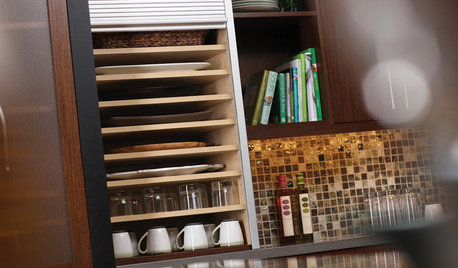
KITCHEN STORAGEEasy Fixes for Kitchen Storage
Conquer sloppy shelves and dumped-in drawers with partitions, inserts, holders and more
Full Story
PRODUCT PICKSGuest Picks: Kentucky Derby Party Fixings and Decor
Get a Derby Day party off to a great start with accessories, serveware and furnishings that champion the cause of chic
Full Story





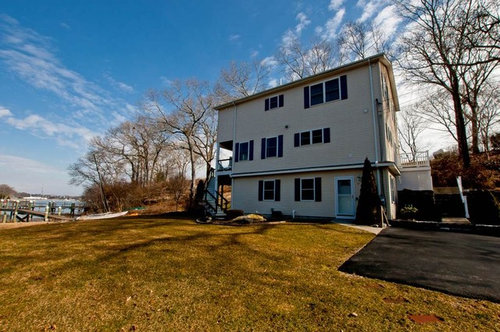
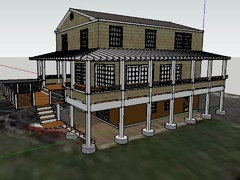
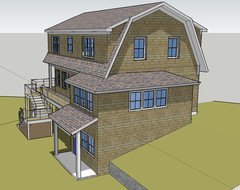
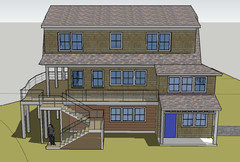
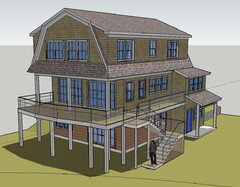
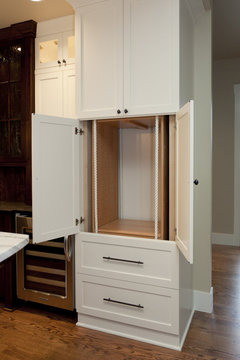
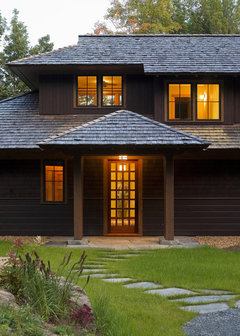
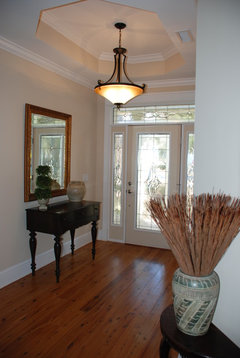

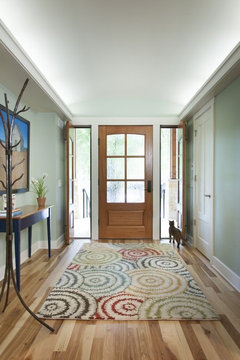
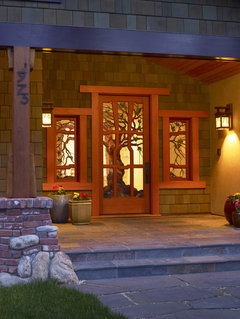
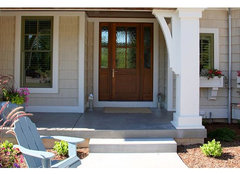
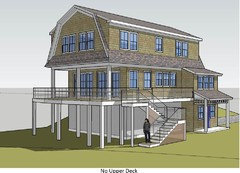
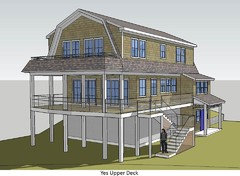
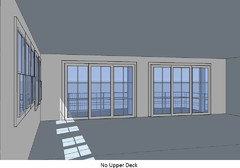
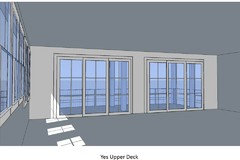
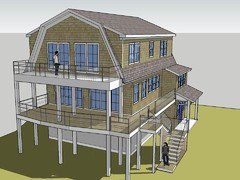
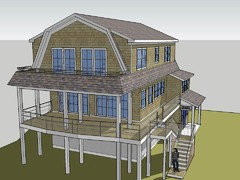

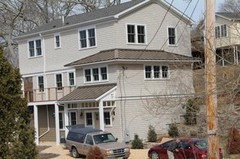

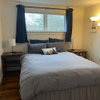




Grace Pugh