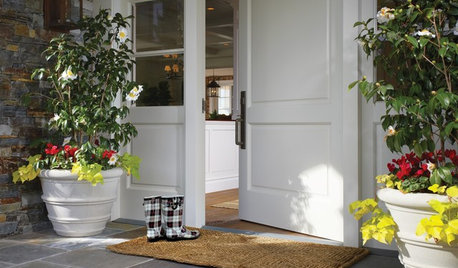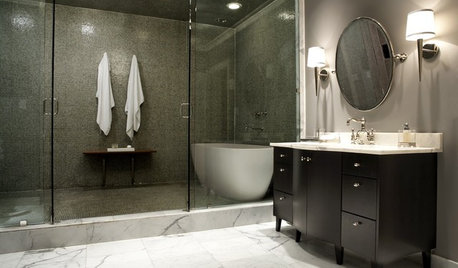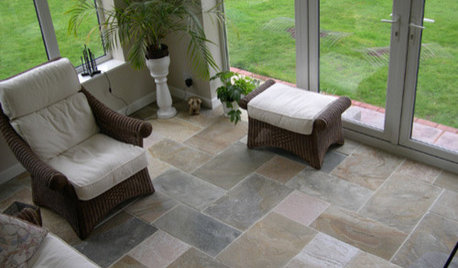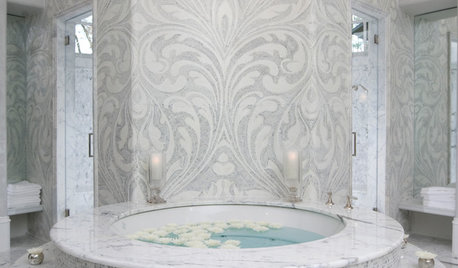Bad tile job?? Please give input/advice asap!
kmdnpd08
14 years ago
Related Stories

MOST POPULARHomeowners Give the Pink Sink Some Love
When it comes to pastel sinks in a vintage bath, some people love ’em and leave ’em. Would you?
Full Story
DECORATING GUIDES10 Design Tips Learned From the Worst Advice Ever
If these Houzzers’ tales don’t bolster the courage of your design convictions, nothing will
Full Story
KITCHEN DESIGNSmart Investments in Kitchen Cabinetry — a Realtor's Advice
Get expert info on what cabinet features are worth the money, for both you and potential buyers of your home
Full Story
GREAT HOME PROJECTSHow to Give Your Driveway and Front Walk More Curb Appeal
Prevent injuries and tire damage while making a great first impression by replacing or repairing front paths
Full Story
GARDENING AND LANDSCAPINGGive Your Compact Patio Some Major Style
11 ideas and examples to take your outdoor room from snoozefest to stellar
Full Story
MOST POPULARThe Polite House: On ‘No Shoes’ Rules and Breaking Up With Contractors
Emily Post’s great-great-granddaughter gives us advice on no-shoes policies and how to graciously decline a contractor’s bid
Full Story
LIFEThe Polite House: On Dogs at House Parties and Working With Relatives
Emily Post’s great-great-granddaughter gives advice on having dogs at parties and handling a family member’s offer to help with projects
Full Story
BATHROOM DESIGNHow to Choose Tile for a Steam Shower
In steamy quarters, tile needs to stand up to all that water and vapor in style. Here's how to get it right the first time
Full Story
REMODELING GUIDESYour Floor: How to Find Right Stone Tile
Get the Pros and Cons of Slate, Travertine, Sandstone, Marble and Granite
Full Story
BATHROOM DESIGNPolish Your Bathroom's Look With Wrapped Tile
Corner the market on compliments for your bathroom renovation by paying attention to where the walls meet and the edges round
Full StoryMore Discussions









computerklutz
MongoCT
Related Professionals
Everett Kitchen & Bathroom Designers · Four Corners Kitchen & Bathroom Designers · Moraga Kitchen & Bathroom Designers · Newington Kitchen & Bathroom Designers · Queen Creek Kitchen & Bathroom Designers · Buffalo Grove Kitchen & Bathroom Remodelers · Garden Grove Kitchen & Bathroom Remodelers · Newberg Kitchen & Bathroom Remodelers · Oklahoma City Kitchen & Bathroom Remodelers · Vancouver Kitchen & Bathroom Remodelers · Warren Kitchen & Bathroom Remodelers · Joppatowne Kitchen & Bathroom Remodelers · Salt Lake City Glass & Shower Door Dealers · Gaffney Cabinets & Cabinetry · Ojus Window Treatmentspepperidge_farm
bill_vincent
computerklutz
kmdnpd08Original Author
kmdnpd08Original Author
bill_vincent
kmdnpd08Original Author
kmdnpd08Original Author
kmdnpd08Original Author
bill_vincent
MongoCT
bill_vincent
kmdnpd08Original Author
MongoCT
kmdnpd08Original Author
MongoCT
kmdnpd08Original Author
MongoCT
kmdnpd08Original Author
bill_vincent