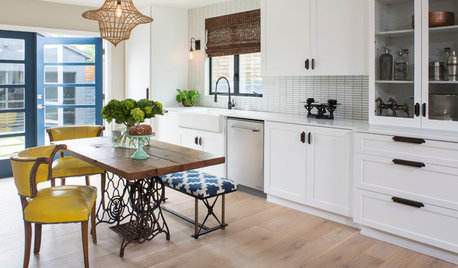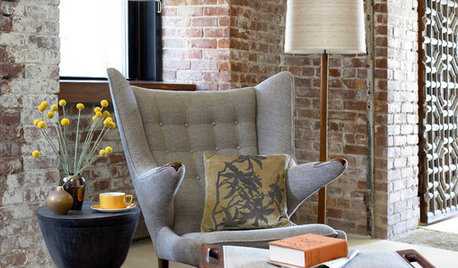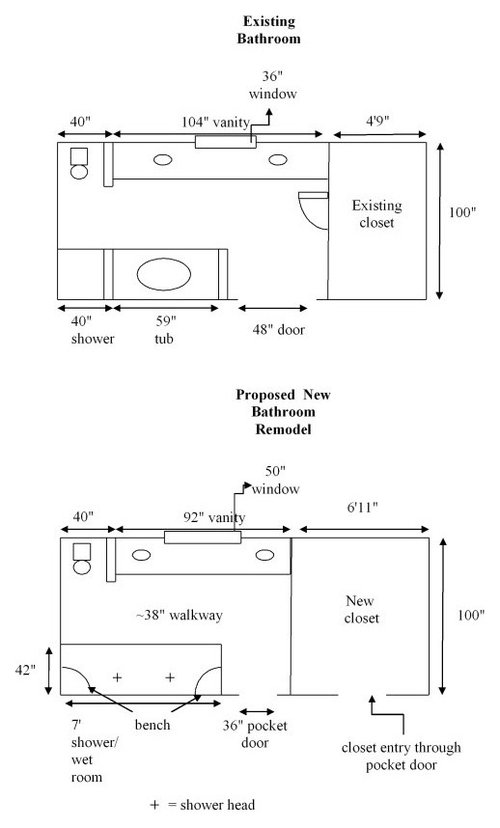Layout Advice Needed in New Year!!
onelady1dog2girls
12 years ago
Related Stories

DECORATING GUIDES10 Design Tips Learned From the Worst Advice Ever
If these Houzzers’ tales don’t bolster the courage of your design convictions, nothing will
Full Story
KITCHEN DESIGNSmart Investments in Kitchen Cabinetry — a Realtor's Advice
Get expert info on what cabinet features are worth the money, for both you and potential buyers of your home
Full Story
BATHROOM DESIGNDreaming of a Spa Tub at Home? Read This Pro Advice First
Before you float away on visions of jets and bubbles and the steamiest water around, consider these very real spa tub issues
Full Story
LIFEEdit Your Photo Collection and Display It Best — a Designer's Advice
Learn why formal shots may make better album fodder, unexpected display spaces are sometimes spot-on and much more
Full Story
THE ART OF ARCHITECTURESound Advice for Designing a Home Music Studio
How to unleash your inner guitar hero without antagonizing the neighbors
Full Story
HEALTHY HOMEHow to Childproof Your Home: Expert Advice
Safety strategies, Part 1: Get the lowdown from the pros on which areas of the home need locks, lids, gates and more
Full Story
KITCHEN DESIGNGet Ideas From This Year’s Top 20 Kitchen Tours
Smart storage, functionality for cooks and families, vintage touches and lots of personality mark your favorites of 2015
Full Story
KITCHEN OF THE WEEKKitchen of the Week: 27 Years in the Making for New Everything
A smarter floor plan and updated finishes help create an efficient and stylish kitchen for a couple with grown children
Full Story
DECORATING GUIDES13 Ways to Be Happier in Your Home This Year
Savor a richer experience in your house without Herculean efforts or spending a fortune, by focusing on what's important
Full Story
COLORColors of the Year: Look Back and Ahead for New Color Inspiration
See which color trends from 2014 are sticking, which ones struck out and which colors we’ll be watching for next year
Full Story










dekeoboe
onelady1dog2girlsOriginal Author
Related Professionals
Rancho Mirage Kitchen & Bathroom Designers · Elk Grove Kitchen & Bathroom Remodelers · Green Bay Kitchen & Bathroom Remodelers · Oceanside Kitchen & Bathroom Remodelers · South Lake Tahoe Kitchen & Bathroom Remodelers · Kendall Glass & Shower Door Dealers · Pleasanton Glass & Shower Door Dealers · Cypress Glass & Shower Door Dealers · Glen Mills Glass & Shower Door Dealers · Hopkinsville Cabinets & Cabinetry · Mount Prospect Cabinets & Cabinetry · Plymouth Cabinets & Cabinetry · Prospect Heights Cabinets & Cabinetry · New Baltimore Window Treatments · Taylor Window Treatmentskirkhall
redroze
redroze
HazelJosephine