Tray ceiling - input sought
Jules
10 years ago
Related Stories
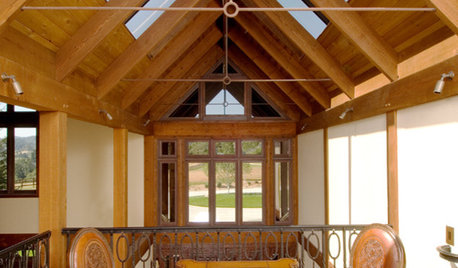
CEILINGSCeilings That Work: Designs for the Space Above
Coffer or vault your ceiling and give your whole space a lift
Full Story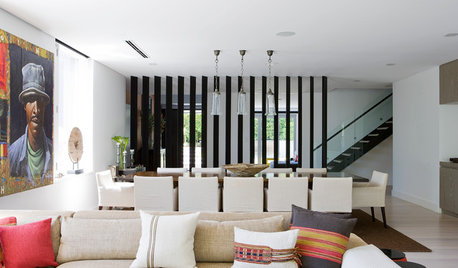
DECORATING GUIDESHouzz Tour: A Home for Family and Entertaining Too
An update to a 1950s home creates a more cohesive layout and adds sophisticated, stylish finishes
Full Story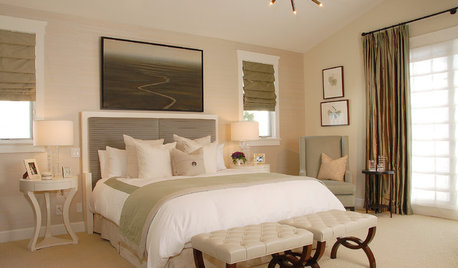
BEDROOMS5 Ingredients to a Romantic Bedroom
See how to use all the senses to create your most romantic sanctuary
Full Story
DECORATING GUIDES9 Ways to Define Spaces in an Open Floor Plan
Look to groupings, color, angles and more to keep your open plan from feeling unstructured
Full Story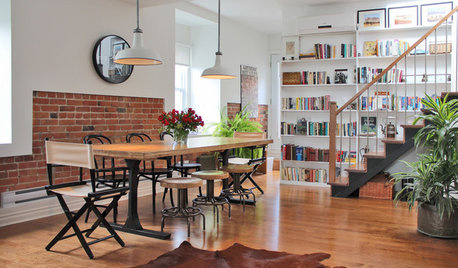
HOUZZ TOURSMy Houzz: Clean and Contemporary Style for a Renovated Montreal Factory
Years of patient collecting help this nomadic traveler create a place where she can feel at home
Full Story
GARDENING GUIDESInvite Cellophane Bees to Your Garden by Providing Patches of Bare Soil
Look for cellophane bees (Colletes) pollinating flowering trees and shrubs in U.S. gardens this spring
Full Story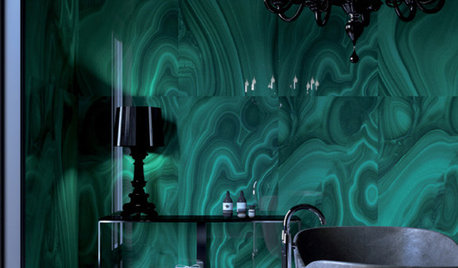
DECORATING GUIDESGeology 101: Malachite Madness
This semiprecious stone has been turning heads since ancient times. See how to incorporate its emerald green swirls into your decor
Full Story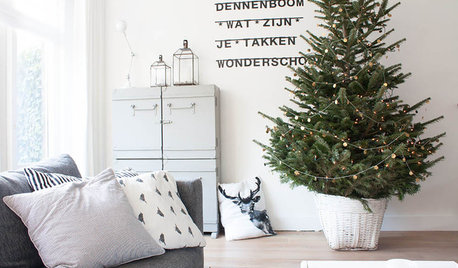
HOUZZ TOURSMy Houzz: Soothing Neutrals Calm in an Airy Netherlands Home
This perfectly pale interior exudes tranquility and holiday charm with subtle touches of nature
Full Story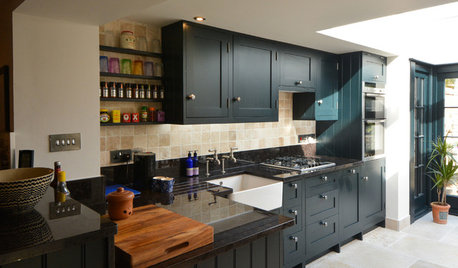
TRADITIONAL HOMESHouzz Tour: Careful Renovation of a 17th-Century English Cottage
Custom furniture, an open layout and a few playful surprises, including a secret doorway, bring this historic cottage into the 21st century
Full Story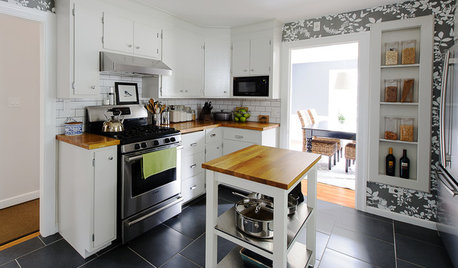
KITCHEN DESIGNKitchen of the Week: A Budget Makeover in Massachusetts
For less than $3,000 (not including appliances), a designing couple gets a new kitchen that honors the past
Full StorySponsored
Columbus Area's Luxury Design Build Firm | 17x Best of Houzz Winner!
More Discussions






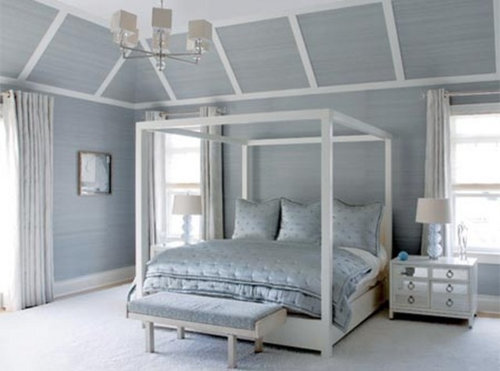




JulesOriginal Author
rrah
Related Professionals
Aliso Viejo Home Builders · Clayton Home Builders · Kaysville Home Builders · Four Corners General Contractors · Alabaster General Contractors · Columbus General Contractors · Enumclaw General Contractors · Hercules General Contractors · Las Cruces General Contractors · Parsons General Contractors · Pepper Pike General Contractors · Rohnert Park General Contractors · Rotterdam General Contractors · Waianae General Contractors · Austintown General Contractorsmlweaving_Marji
JulesOriginal Author
User
JulesOriginal Author