Has Anyone Built 'The L'Attesa di Vita' Plan?
tad0422
10 years ago
Featured Answer
Sort by:Oldest
Comments (348)
Alexis
6 years agoAlexis
6 years agoRelated Professionals
Clive Architects & Building Designers · Los Alamitos Architects & Building Designers · Calumet City Design-Build Firms · Lincoln Home Builders · Stanford Home Builders · Evans General Contractors · Jackson General Contractors · Mankato General Contractors · Mount Laurel General Contractors · Orangevale General Contractors · Summit General Contractors · Sun Prairie General Contractors · Valley Stream General Contractors · Westmont General Contractors · Joppatowne General ContractorsAlexis
6 years agoAlexis
6 years agoAlexis
6 years agoAlexis
6 years agoAlexis
6 years agoAlexis
6 years agoAlexis
6 years agoAlexis
6 years agoAlexis
6 years agoAlexis
6 years agoAlexis
6 years agoKrista
6 years agoLiz Lemon
6 years agoAlexis
6 years agoAlexis
6 years agoAlexis
6 years agoKrista
6 years agoAlexis
6 years agoHU-682194998
5 years agoKelsie Chisholm
5 years agoAlexis
5 years agoAlexis
5 years agoKelsie Chisholm
5 years agoAlexis
5 years agoKelsie Chisholm
5 years agoAlexis
5 years agoJessica Manus
5 years agoashliecrowson
5 years agoashliecrowson
5 years agoashliecrowson
5 years agoashliecrowson
5 years agoashliecrowson
5 years agoashliecrowson
5 years agoashliecrowson
5 years agoashliecrowson
5 years agoashliecrowson
5 years agoashliecrowson
5 years agoashliecrowson
5 years agojsauls827
4 years agoJessica Manus
4 years agojsauls827
4 years agoPamela Citowitz
4 years agoPamela Citowitz
4 years agoPamela Citowitz
4 years agoPamela Citowitz
4 years agowesley wilson
4 months agoWentzel Construction
last monthwesley wilson
28 days ago
Related Stories
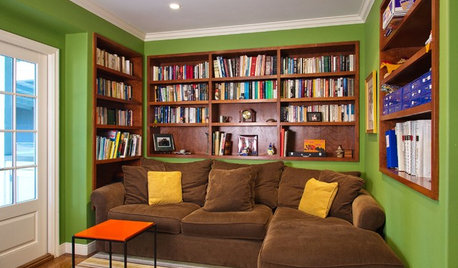
INSIDE HOUZZDecorating Trends: A New Houzz Survey Shows What Homeowners Want
Is the TV gaining or losing ground? Are women or men trendier? Find out and learn more about people’s decorating plans right here
Full Story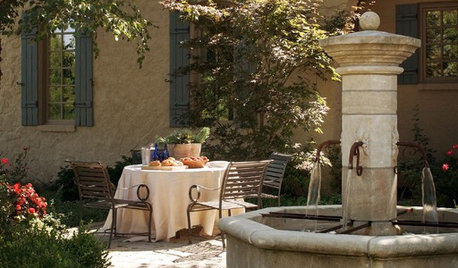
DECORATING GUIDESBring a Taste of Italy Home With 12 Design Touches
No vacation plans abroad? You can still get the feel of old-world Italy with these ideas from an Italian designer
Full Story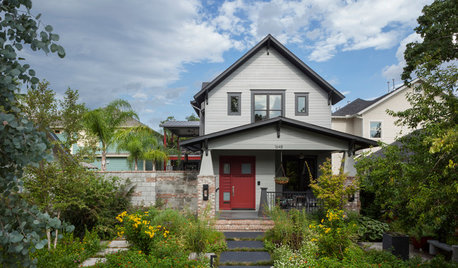
ARCHITECTUREHouzz Tour: Modern Plays Nice in a Historic Houston Neighborhood
Subtle modern details make this new home stand out from its elderly neighbors without disrespecting them
Full Story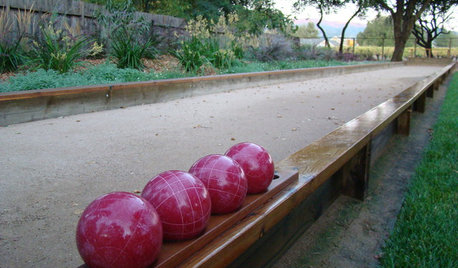
GREAT HOME PROJECTSWhat to Know About Adding a Backyard Bocce Ball Court
A regulation court in a relaxed setting helps you get the most from the Italian pastime. Here's what it takes to build one at home
Full Story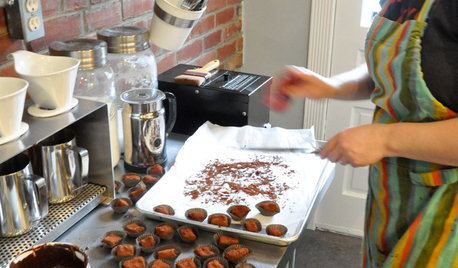
KITCHEN DESIGNLove to Cook? We Want to See Your Kitchen
Houzz Call: Show us a photo of your great home kitchen and tell us how you’ve made it work for you
Full Story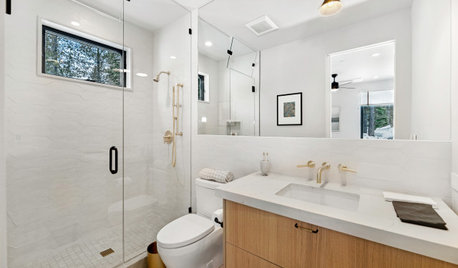
BATHROOM DESIGNKey Measurements to Make the Most of Your Bathroom
Fit everything comfortably in a small or medium-size bath by knowing standard dimensions for fixtures and clearances
Full Story
REMODELING GUIDESWisdom to Help Your Relationship Survive a Remodel
Spend less time patching up partnerships and more time spackling and sanding with this insight from a Houzz remodeling survey
Full Story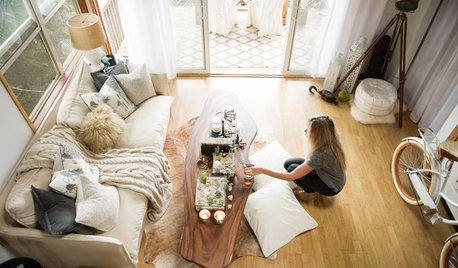
HOUZZ TOURS13 Character-Filled Homes Between 1,000 and 1,500 Square Feet
See how homeowners have channeled their creativity into homes that are bright, inviting and one of a kind
Full Story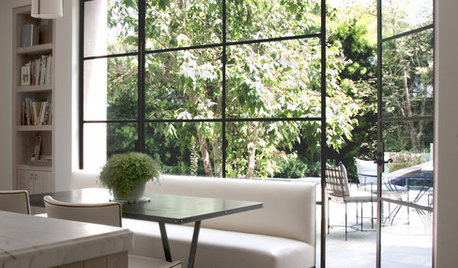
HOUSEKEEPINGThe Best Way to Get Your Windows Spotlessly Clean
Learn the pros’ tips and tricks for cleaning windows and getting them streak-free
Full Story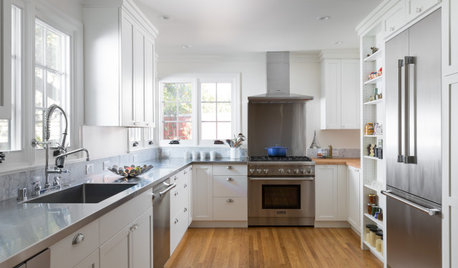
HOUSEKEEPINGHow to Clean Stainless Steel
Protect this popular kitchen material with a consistent but gentle cleaning routine
Full StoryMore Discussions







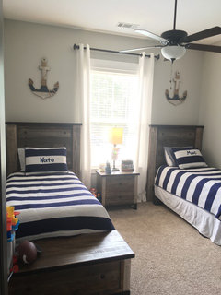
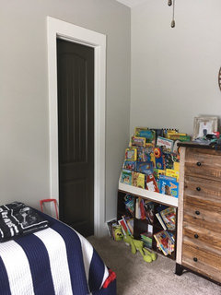

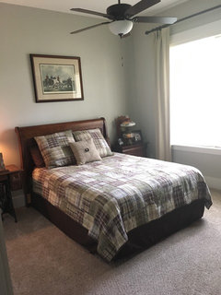
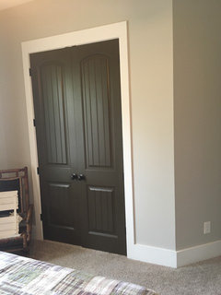
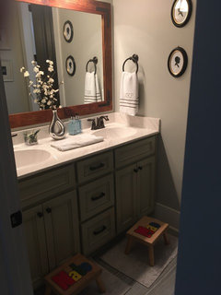
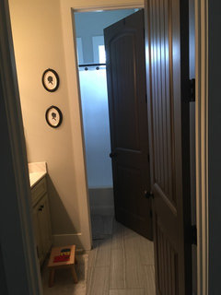
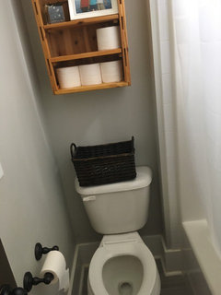
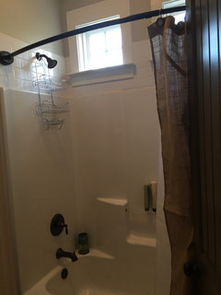
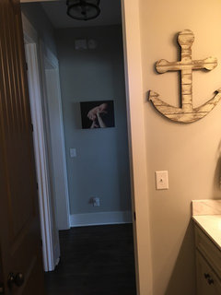
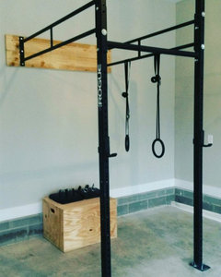
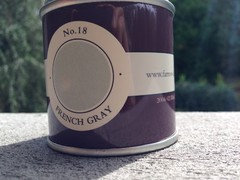
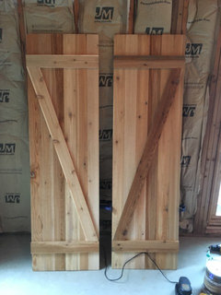

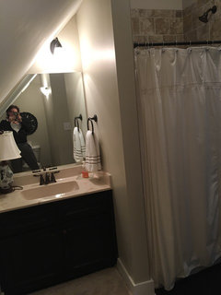
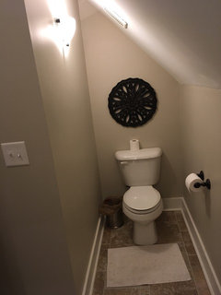
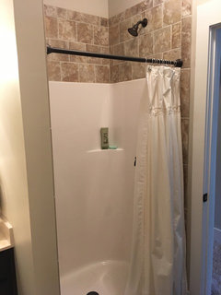
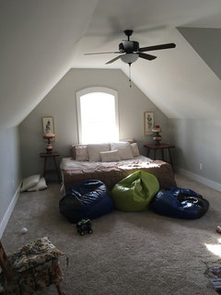
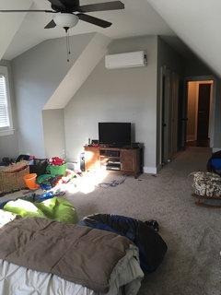
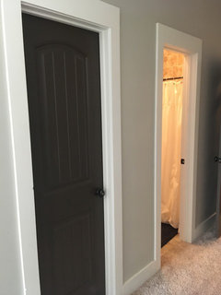
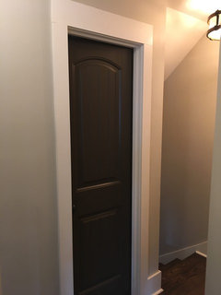
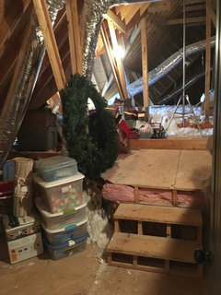
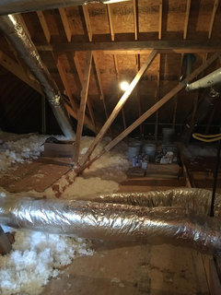
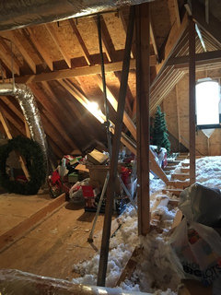
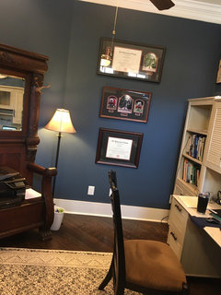
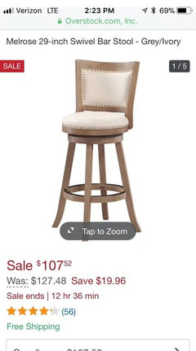
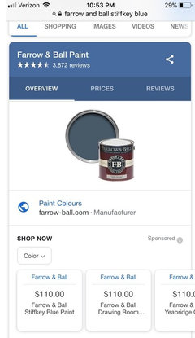
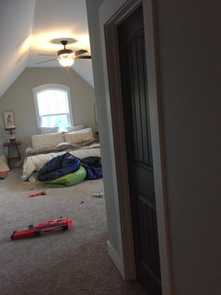
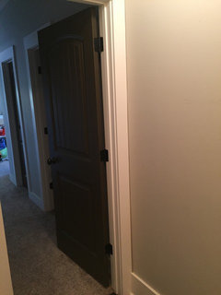
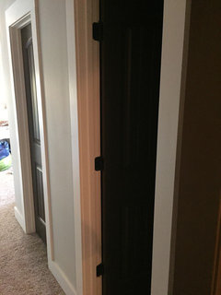
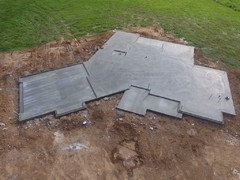
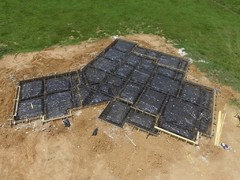
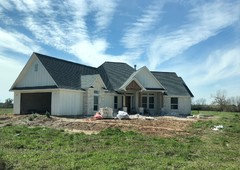
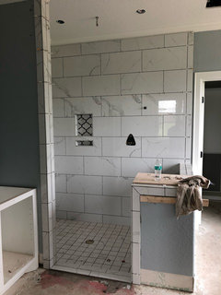
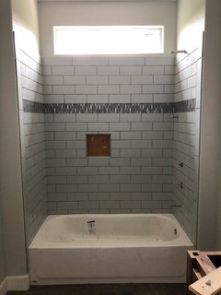
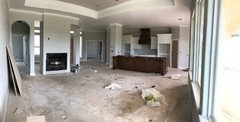
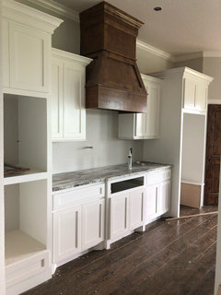
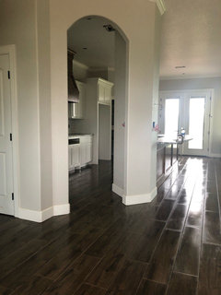
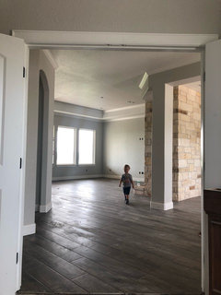
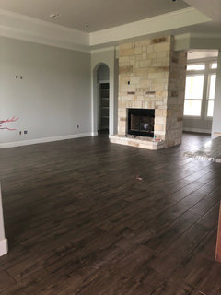
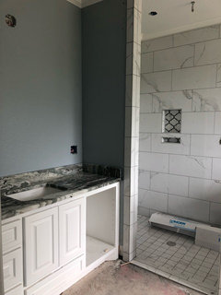
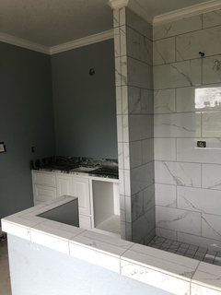
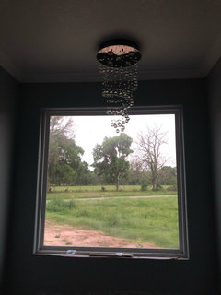
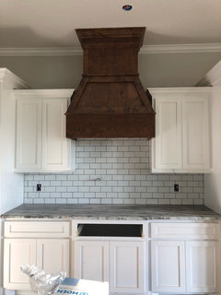
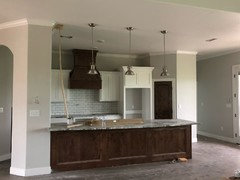
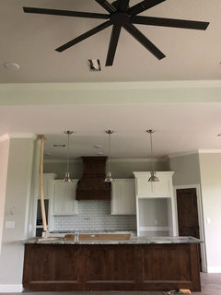
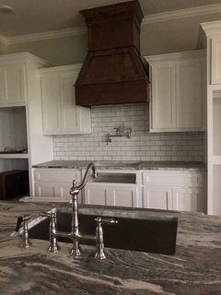
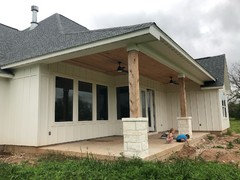
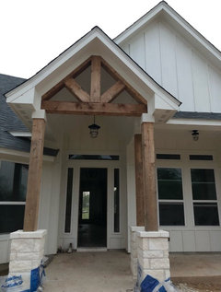
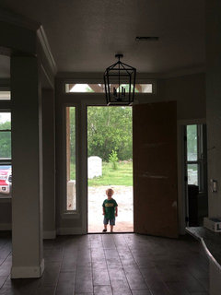
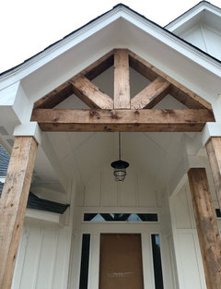

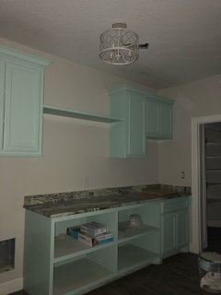
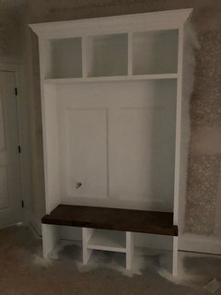
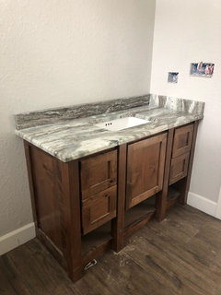
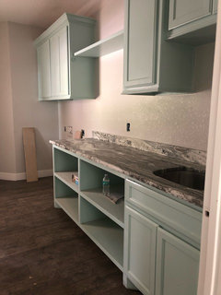
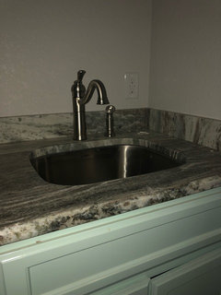
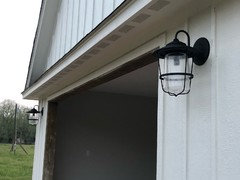
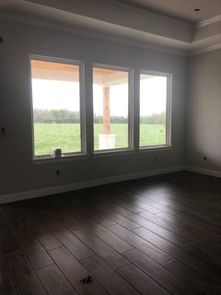
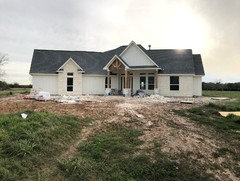
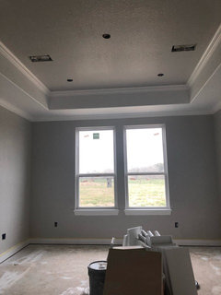
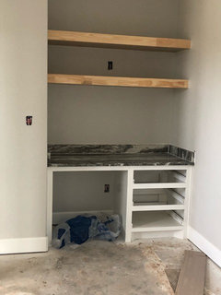
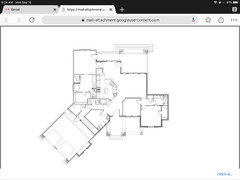
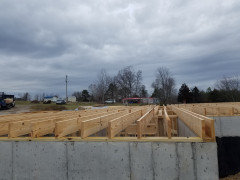
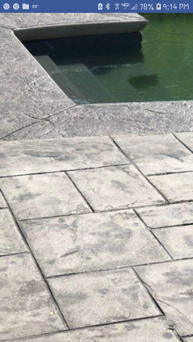
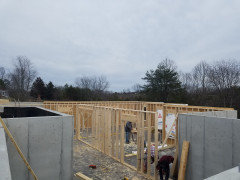
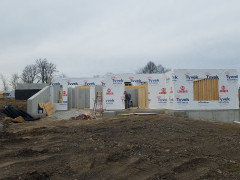



ergwinn