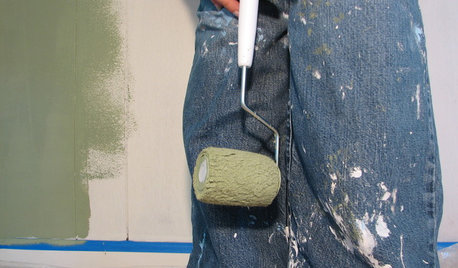I need help designing my bathroom!
ahanna2010
14 years ago
Related Stories

BATHROOM WORKBOOKStandard Fixture Dimensions and Measurements for a Primary Bath
Create a luxe bathroom that functions well with these key measurements and layout tips
Full Story
BATHROOM DESIGNKey Measurements to Help You Design a Powder Room
Clearances, codes and coordination are critical in small spaces such as a powder room. Here’s what you should know
Full Story
PAINTINGHelp! I Spilled Paint on My Clothes — Now What?
If you’ve spattered paint on your favorite jeans, here’s what to do next
Full Story
KITCHEN DESIGNDesign Dilemma: My Kitchen Needs Help!
See how you can update a kitchen with new countertops, light fixtures, paint and hardware
Full Story
UNIVERSAL DESIGNMy Houzz: Universal Design Helps an 8-Year-Old Feel at Home
An innovative sensory room, wide doors and hallways, and other thoughtful design moves make this Canadian home work for the whole family
Full Story
MOST POPULAR7 Ways to Design Your Kitchen to Help You Lose Weight
In his new book, Slim by Design, eating-behavior expert Brian Wansink shows us how to get our kitchens working better
Full Story
KITCHEN DESIGNKey Measurements to Help You Design Your Kitchen
Get the ideal kitchen setup by understanding spatial relationships, building dimensions and work zones
Full Story
STANDARD MEASUREMENTSThe Right Dimensions for Your Porch
Depth, width, proportion and detailing all contribute to the comfort and functionality of this transitional space
Full StorySponsored
Columbus Area's Luxury Design Build Firm | 17x Best of Houzz Winner!
More Discussions











ahanna2010Original Author
kitchenkrazed09
Related Professionals
College Park Kitchen & Bathroom Designers · Lafayette Kitchen & Bathroom Designers · South Sioux City Kitchen & Bathroom Designers · Kuna Kitchen & Bathroom Remodelers · Tempe Kitchen & Bathroom Remodelers · Vista Kitchen & Bathroom Remodelers · Fairmont Kitchen & Bathroom Remodelers · Greeley Glass & Shower Door Dealers · Springville Glass & Shower Door Dealers · Avocado Heights Cabinets & Cabinetry · Crestview Cabinets & Cabinetry · Norfolk Cabinets & Cabinetry · North New Hyde Park Cabinets & Cabinetry · St. Louis Window Treatments · Oakland Window Treatmentsterezosa / terriks
Stacey Collins
Stacey Collins
Stacey Collins
ahanna2010Original Author
Stacey Collins
ahanna2010Original Author
Stacey Collins
Stacey Collins
Stacey Collins
Stacey Collins
ahanna2010Original Author
kitchenkrazed09
pooks1976
Stacey Collins
Stacey Collins
Stacey Collins
Stacey Collins
Stacey Collins
pooks1976
Stacey Collins
Stacey Collins
kitchenkrazed09
barn_lady79
ahanna2010Original Author