What would you do in this bathroom???
Stacey Collins
14 years ago
Related Stories

REMODELING GUIDESBathroom Workbook: How Much Does a Bathroom Remodel Cost?
Learn what features to expect for $3,000 to $100,000-plus, to help you plan your bathroom remodel
Full Story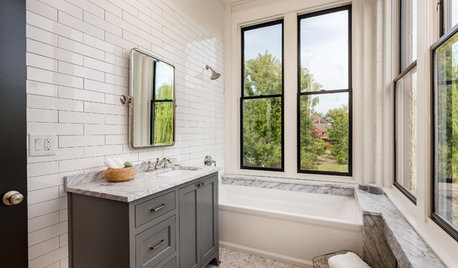
BATHROOM DESIGN10 Bathroom Trends From the Kitchen and Bathroom Industry Show
A designer and his team hit the industry’s biggest show to spot bathroom ideas with lasting appeal
Full Story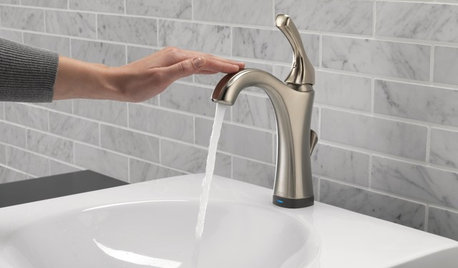
HOME TECHThe Bathroom of the Future: 4 Places for Tech in the Bathroom
Digital shower controls, smart mirrors, high-tech toilets and innovative faucets can add efficiency and convenience
Full Story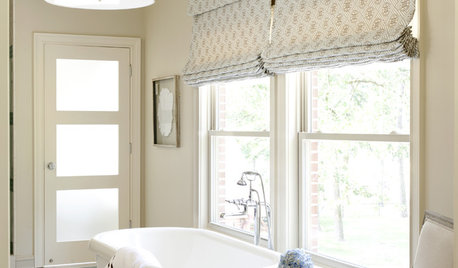
BATHROOM DESIGNDream Bathroom to Your Bathroom: Translate the Look
You don't need a major bathroom makeover to get that designer look — minor accents and tweaks can convey luxe style
Full Story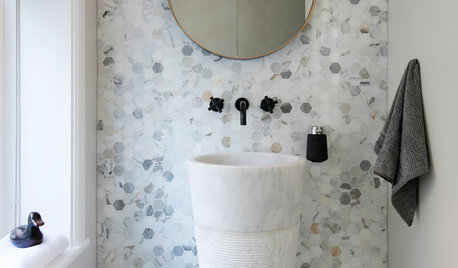
TILEHow Tiny Tiles Can Elevate Your Bathroom’s Style
Thanks to their ability to add texture and subtle pattern, petite hexagonal and penny tiles may be here to stay
Full Story
BATHROOM DESIGNHouzz Call: Have a Beautiful Small Bathroom? We Want to See It!
Corner sinks, floating vanities and tiny shelves — show us how you’ve made the most of a compact bathroom
Full Story
BATHROOM DESIGN5 Common Bathroom Design Mistakes to Avoid
Get your bath right for the long haul by dodging these blunders in toilet placement, shower type and more
Full Story
BATHROOM WORKBOOK5 Ways With a 5-by-8-Foot Bathroom
Look to these bathroom makeovers to learn about budgets, special features, splurges, bargains and more
Full Story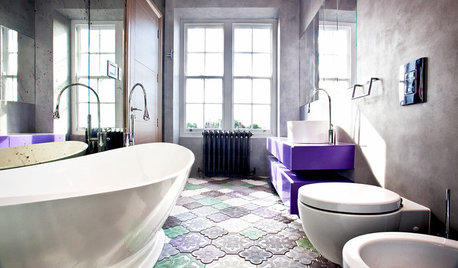
BATHROOM DESIGN14 Bathroom Design Ideas Expected to Be Big in 2015
Award-winning designers reveal the bathroom features they believe will emerge or stay strong in the years ahead
Full Story
BATHROOM DESIGNA Designer Shares Her Master-Bathroom Wish List
She's planning her own renovation and daydreaming about what to include. What amenities are must-haves in your remodel or new build?
Full StoryMore Discussions






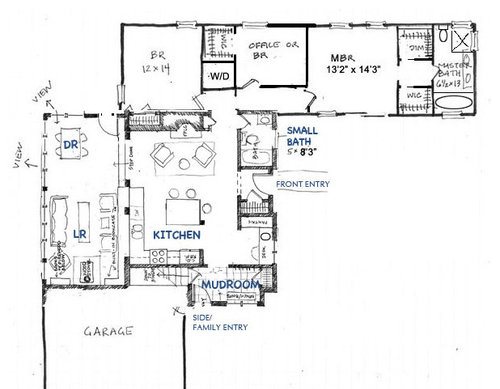

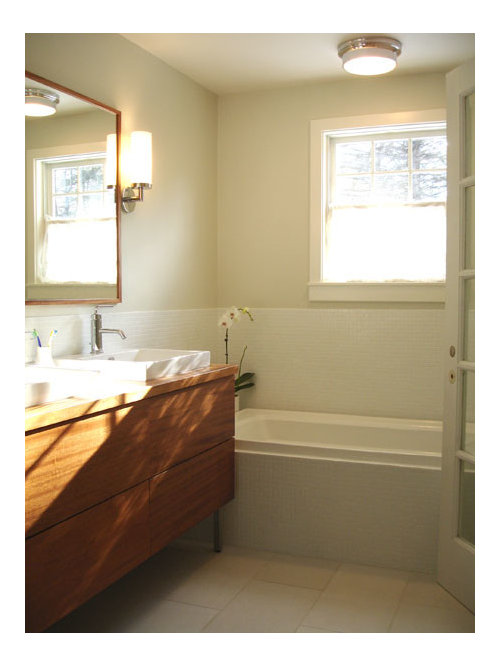
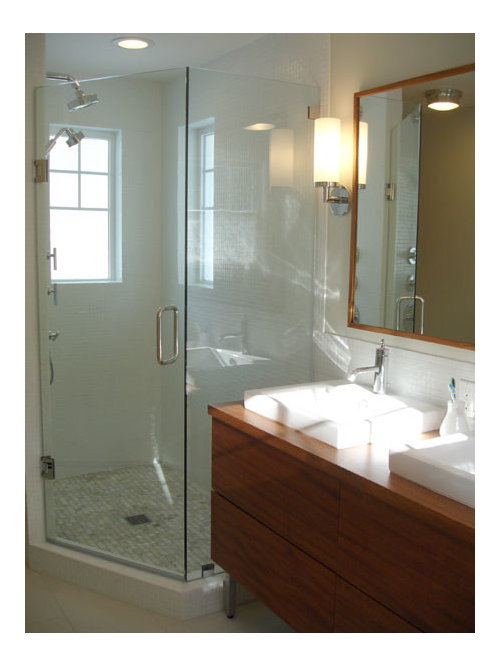
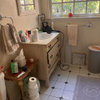
heidi877
Stacey CollinsOriginal Author
Related Professionals
Baltimore Kitchen & Bathroom Designers · Federal Heights Kitchen & Bathroom Designers · Oneida Kitchen & Bathroom Designers · Ridgefield Kitchen & Bathroom Designers · Alpine Kitchen & Bathroom Remodelers · Auburn Kitchen & Bathroom Remodelers · Sicklerville Kitchen & Bathroom Remodelers · Barrington Glass & Shower Door Dealers · Cornelius Glass & Shower Door Dealers · Newtown Square Glass & Shower Door Dealers · West Valley City Glass & Shower Door Dealers · Newcastle Cabinets & Cabinetry · Watauga Cabinets & Cabinetry · Aurora Window Treatments · Brenham Window Treatmentsdebbiejoy_ca
heidi877
Stacey CollinsOriginal Author
pooks1976
Stacey CollinsOriginal Author
buyorsell888
chicagoans
Stacey CollinsOriginal Author
wi-sailorgirl
Stacey CollinsOriginal Author
debbiejoy_ca
Stacey CollinsOriginal Author
heidi877
Gena Hooper
youngdeb
debbiejoy_ca
Stacey CollinsOriginal Author
emilymch
busybee3
Stacey CollinsOriginal Author
stlouie
3katz4me
youngdeb
emilymch
Stacey CollinsOriginal Author
emilymch
Stacey CollinsOriginal Author
jakkom
emilymch
debrak_2008
suero
docdom
Stacey CollinsOriginal Author
sawmill
jakkom