Please review our mudroom and games room design
ontariomom
12 years ago
Related Stories

ARCHITECTUREThink Like an Architect: How to Pass a Design Review
Up the chances a review board will approve your design with these time-tested strategies from an architect
Full Story
PRODUCT PICKSGuest Picks: 21 Rave-Review Bookcases
Flip through this roundup of stylish shelves to find just the right book, toy and knickknack storage and display for you
Full Story
BATHROOM DESIGNUpload of the Day: A Mini Fridge in the Master Bathroom? Yes, Please!
Talk about convenience. Better yet, get it yourself after being inspired by this Texas bath
Full Story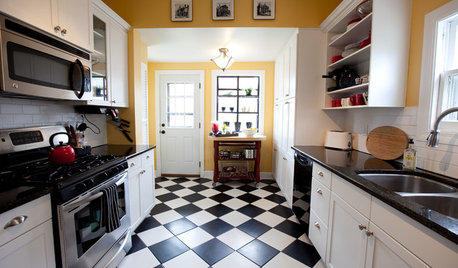
FLOORSChecks, Please! 13 Choices for Checkered Floors
Checkerboard Patterns Go From Casual to Ritzy, From Marble to Grass
Full Story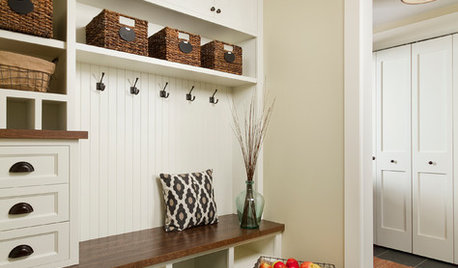
THE HARDWORKING HOMEHow to Design a Marvelous Mudroom
Architects and designers tell us how to set up one of the toughest rooms in the house
Full Story
TASTEMAKERSBook to Know: Design Advice in Greg Natale’s ‘The Tailored Interior’
The interior designer shares the 9 steps he uses to create cohesive, pleasing rooms
Full Story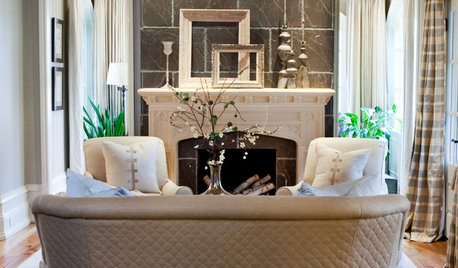
FUN HOUZZGuessing Game: What Might Our Living Rooms Say About Us?
Take a shot on your own or go straight to just-for-fun speculations about whose homes these could be
Full Story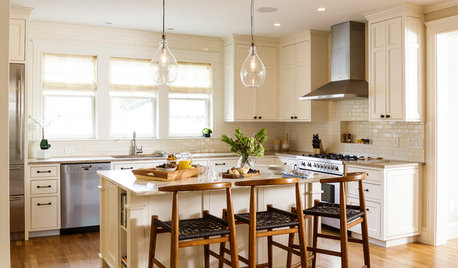
KITCHEN OF THE WEEKKitchen of the Week: A Better Design for Modern Living in Rhode Island
On the bottom level of a 2-story addition, a warm and open kitchen shares space with a breakfast room, family room and home office
Full Story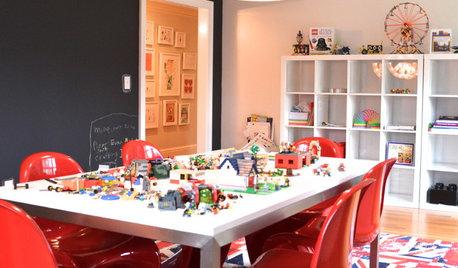
LIFEGreat Game Setups for Snowbound Days
School might be closed, but the kids will be open to fun — and out of your hair — when you set up a space for table games
Full Story





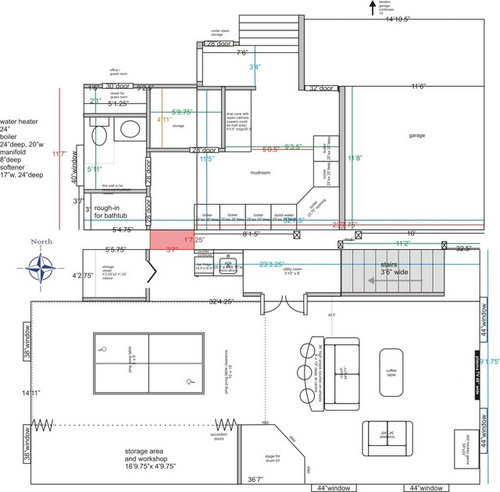




lavender_lass
peytonroad
Related Professionals
Five Corners Architects & Building Designers · North Bergen Architects & Building Designers · Broadlands Home Builders · Converse Home Builders · Kearns Home Builders · Kingsburg Home Builders · Alamo General Contractors · Bel Air General Contractors · Casas Adobes General Contractors · Clarksville General Contractors · Kettering General Contractors · Miami Gardens General Contractors · Solon General Contractors · Stoughton General Contractors · University Park General ContractorsontariomomOriginal Author
palimpsest
ontariomomOriginal Author