Nantahala / Amicalola / Tranquility / Garrell and Associates hous
My husband and I have been planning our new house for the past year. First we chose the Amicalola house plan by Garrell and Associates. After contacting Garrell we have since decided on the Nantahala Cottage with the much simpliar gable roof plan # 07330. We made a couple of tweaks to the plan. Made the garage larger to fit my suburban thus making the two spare bedrooms by the garage bigger. We also added walk in closets for both of those bedrooms. We are planning to break ground in the next couple of weeks. I am looking for anyone who has built any of the Garrell and Associates house plans from the tranquility line. The most important decision I currently have to make is the windows. It is between Kolbe and Marvin. And with the windows I am undecided on whether or not to do the decorative grid? Any suggestions or even better yet photos would be greatly appreciated.
Comments (601)
Annie Akers
5 years agoWe have just started a Nantahala home with a few modifications in North Carolina. Loved all of the photos and ideas on here. They have all been most helpful. Is there anyone that would allow my husband and I a quick tour of your home? We currently live just north of Charlotte NC. Email is loisakers@gmail.com.
Related Professionals
West Palm Beach Architects & Building Designers · Bell Design-Build Firms · Big Bear City Home Builders · Troutdale Home Builders · Winchester Center Home Builders · Banning General Contractors · Easley General Contractors · Foothill Ranch General Contractors · Hutchinson General Contractors · Ken Caryl General Contractors · Lewisburg General Contractors · North Highlands General Contractors · Port Saint Lucie General Contractors · River Edge General Contractors · Wallington General ContractorsJill Rufus
5 years agoLink to pics of our house from start until completion below. We used the same builder who had originally built this house for himself and the designer who had rented the house from him when he moved out. We believed we could merge the best of both worlds into a new, and improved version of this design. We are very pleased with the outcome. We are part owners of a custom kitchen cabinet company and laughed at the 40K budget the builder gave us for the built-ins in a 6800 square foot house. Even with our super duper discounts we still spent 120K in built ins and granite. Don't cut corners. We have been into these floor plans where corners have been cut and it is pretty obvious. The Rufus House- Garrell Tranquility
Annie Akers
5 years ago@Jill Fufus.....your home is beautiful! I love seeing these completed homes. Are the panels in your keeping room made out of wood? We have just started building Garrell's Nantahala home in North Caroina. Finally getting the foundation in this week before rain again this weekend.
reedre
5 years agoHi all, we are building this home (the tranquility plan ) and will be breaking ground in a few short weeks. We have our plans finalized, most of the interior colors, windows, etc. are picked. My request is; if anyone knows what the brick color and stone color, the builder, etc. of the home photo attached. By the photo I think it may be old georgian tudor brick. This home was built at Lake Lanier in Gainesville GA. in 2008 so it's been very difficult to find any information on. We want the same identical look of the home. Thank you for any help as I am sure with your new homes you have probably seen this photo. I did reach out to Garrell and Associates but no luck. My e-mail contact is reedre58@yahoo.com

Dan Chambers
5 years agoBeautiful, thanks to everyone for sharing your pictures and experiences. They have been very valuable as we build our version of the Amicalola/Tranquilty on Smith Lake in northwest Alabama.
Cindy
4 years agolast modified: 4 years agoWe‘re getting ready to build a version of the AMICALOLA in Georgia. This will be our forever home so I’m a bit nervous about getting everything just the way we want it. We also have a son with special needs that will require us to make a few adjustments. It would help us tremendously to do a walk through before deciding which changes will meet his needs. We’d love to tour a few homes before okaying our final plans. A big thank you to everyone who has posted their experience and pictures! Very helpful! Please contact me at cinsalmon@aol.com. Thank you! You can also text me at 706-252-6028
Cindy
4 years agolast modified: 4 years agoWe’re willing to drive or fly to get an opportunity to tour a few homes! Thanks for your reply!
reedre
4 years agoWe have started the build of our Tranquility modified plan. One level with bonus room above three car garage and a detached garage. So excited!
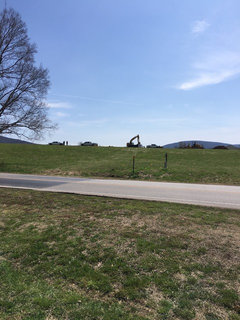
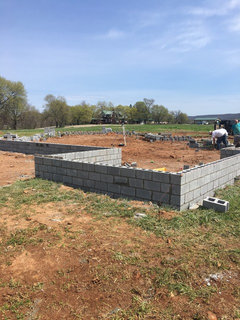
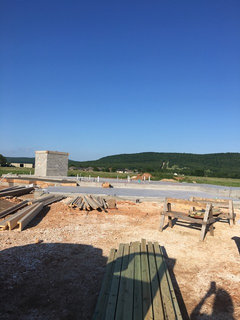
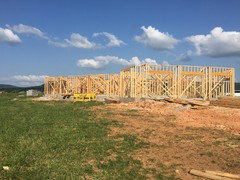
Cindy
4 years agoreedre
That‘s so exciting! Everything looks good so far. And the area is beautiful. Thanks for the pictures! Where are you building?
What modifications are you making to your plan?
So far we’ve made the Lodge room bigger and gotten rid of the wall between the Lodge room/kitchen. We‘ll also be facing the island toward the Lodge room. Instead of a keeping room that side of the house will be 2 bedrooms and a playroom/therapy room for our son. We’re making several changes which makes me super nervous!reedre
4 years ago<?xml version="1.0" encoding="UTF-8"?><md>Cindy, we are empty nesters so we made our living spaces bigger and we only have a master suite and one guest bedroom downstairs. Added a bedroom and bonus/media room upstairs and additional bathroom. We kept the wall between the lodge room and the kitchen. I really like the layout as we currently have an open floor plan and for this house I wanted semi openreedre
4 years agoCindy, We are building in the Northwest Arkansas area. Only eight miles from Oklahoma state line....the reason for the safe room in the pic.
ljbatey
4 years agoCindy, we just finished a version of the Amicalola this last year. We are in the Memphis, TN area. We absolutely love it. You are welcome to come tour it. My email is : ljbatey@att.net if you are interested. Linda Batey
Cindy
4 years agolast modified: 4 years agoVery exciting!! It’s coming along nicely. Just curious as to why your going from an open floor plan to a semi open plan. Do you have the keeping room in your plan??
Thanks for the update and picture!Strawn Real Estate Group
4 years agoOur entire house is on video if you want to see all the modifications we made - ours is a walkout basement- you can email me if you want our address sarahstrawn@att.net - we let builder put it in the parade of homes (ours was a total custom).
redcandy247
4 years agoThanks for all the helpful information everyone! We have resumed working on our floor plan. We are keeping the wall between the kitchen and the lodge room. We're in FL now with an open floor plan and I'm tired of it. I find it hard to decorate...it's like an aircraft hangar, lol. I like the areas broken up more. To us, it'll feel more cozy. Semi open sounds like a good way of putting it. It'll have a walkout basement just like the Tthat'll mostly be our gym for working out, a flight simulator/home theater, storage and safe room. I'm trying to persuade my husband to do a drive under for the cars. It's just me and my husband now and probably won't have much company as the kids are scattered around the country so we're gearing it to our needs. It'll have at least one guest suite/in-law suite and another bedroom or two besides the master. There's so many choices I have analysis-paralysis... One thing we want it to look like the Tranquility on the outside, with the same footprint. We have a great builder and he actually built a house several years ago that looks just like the Tranquility exterior. Once we get our floorplan close to finished our designer can make a virtual reality plan of it and we can use our VR headset to do a walk through. That's extra$ but I think it'll be a big help.
Cindy
4 years agoSarah,
Thank you for the video link. You did make a lot of changes and everything turned out beautiful. We’re also planning to use the brick and rock on the outside. I haven’t seen a lot done that way. Since you opened the kitchen to the lodge room are you satisfied with your amount of cabinet and counter space? We’re also removing that wall. Also do you have a hard time with echoing since everything is so open?
Thanks for time!
Cindy
4 years agoAlso could someone tell about how tall the lodge room ceiling is? Since we will not have a keeping room we enlarged the width of the lodge room making it 24 feet wide. The great room in our previous house was 24x25 with a 2 story ceiling and it never felt cozy! Just big with a lot of echoing.
Strawn Real Estate Group
4 years agoCindy
If you look at the video you’ll notice a large room with orange Formica - that’s our pantry & its behind the kitchen. If I didn’t have that I wouldn't have enough storage space in the kitchen. We have no problem with noise or echoing in our house. It’s open but cozy & we love it. One my favorite things is the very open bookshelf's (wall) in our entry. It gives visual interest and defines the area that in the plans shows it as dining room. We use it as a sitting area instead. We defined spaces with rugs & furniture, laid the wood floors in different directions & placed reclaimed wood beams In the ceiling. For me personally it didn't work to have the wall between the kitchen & the lodge room.
I took the plans whited out the kitchen area and drew the thing myself - then gave it to a drafter. Good luck!
Terri Walent
4 years agoCould someone that has or is building this style home please tell me the color of the cedar shake. We are using Hardi board and I want to get as close to the original color of the shake. I love all the pictures posted. our basement and garage have been poured. We are really getting excite.
you can email me at: walentt@bellsouth.netDonald Hess
4 years agolast modified: 4 years agoTerri,
I don't have an answer for you, but this may help you. There are various grades and materials that can be used for shake siding. Here's a page that may help you decide. It's not just about color, but material and how much maintenance it will need.
https://www.sidingcalculator.com/shake-siding-best-materials/
Most of these companies will send you samples for a small fee.drew4294
4 years agoAmicalola Cottage in Florida
Just completed my project in late Spring 2019. Still unwinding after 12 months of construction and another 12 months of planning. Love the house! Love the plan! Had to do some value engineering to keep it within a reasonable budget, but I learned alot about construction during the process. Being in Florida, there was no mountain to build on, so my plan is just the single story. We simplified the roof a bit, and modified a few of the angles for cost savings. Didn't want to change too much, because the photos of the house were exactly what I was dreaming to build. Many others offered to let me see their houses...and it was greatly helpful. Will help any of you considering the plan as well. I'm just east of Tallahassee on a larger acreage tract. Even though it's origins were the Appalachians....I think it fit perfectly in our setting in north Florida. Email me at drew@tformation.com if I can be of assistance.
Added a guest house to the plan as well. So excited for winter to get to Florida. First fire in the house is on tap for Thanksgiving!

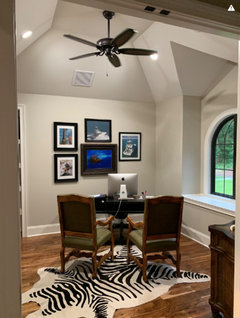
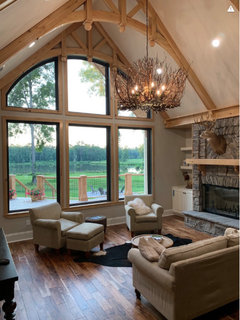



DrewParklane Construction Co.
4 years agolast modified: 4 years agoSarah, how do I get a link to your video? I purchased a nice 6 ac lot in Apex NC and am looking at building something very similar for myself.
Sheri B
4 years agoHello everyone!
I’ve read through all of the 500+ comments and want to thank all of you who have taken the time to share your experiences and knowledge. My husband and I are interested in building the Tranquility. Has anyone built one near St. Louis, MO? I’m not good at visualizing things in my head and would love to see this house in person. We’re willing to travel to nearby states as well. Our email address is mail4sb@me.com
Thank you!boe dillard
4 years agoWOW - thanks for sharing! You really went all the way. May I ask how much it cost in total without the property?
2lbj
4 years agoSheri B, we build a version of the Amicalola just outside of Memphis, TN. you are welcome to come look at it. My email address is ljbatey@att.net.
reedre
4 years agoWe finally finished our home. Yard work and landscaping in process and pool going in mid May. Love the home.
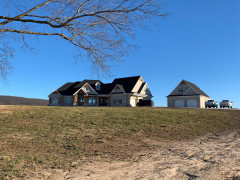

reedre
4 years agoI usually write a comment then select the photo icon bottom left corner. You will need to allow Houzz to access your camera role. Then you just select the pics you want, hit next, and load 😁
Stephanie Link
4 years agolast modified: 4 years ago@reedre odd question, would you be willing to let us see your house? We’re in NWA also and about to break ground in north bentonville on a similar floor plan but smaller sq ft. My email is sljeffery32@yahoo.com if you wouldn’t mind reaching out. Thanks! Stephanie
reedre
4 years agoAbsolutely. We are still fine tuning a few things but you are welcome to see it. I will e-mail with directions and we can work out a time.
bison_design
3 years agoHello to all who have posted comments! We have purchased the Nantahala plan #09057 and hope to start construction this May. Would appreciate any comments from those who have built this plan or one that is similar.
polsco28
2 years agoMy name is Polly Scharling.
My husband and I have been dreaming of building our Amicalola Cottage/Tranquility style of home from Garrell Associates since we got married in 2007.
We are finally getting close to looking for land to build our home, in the North Carolina mountains, near the Asheville, NC area.
It would be so great to see how you built your homes. I have always wanted to see a walk through video (not just still photos on a loop). Also it would be great to see photos some of the spaces that are not necessarily shown on the Garrell website or youtube posts, like the master closet, etc.
Also, any custom areas any of you may have changed or designed yourself as custom options.
Thank you in advance for your time.
Scott & Polly Scharling. :) pascharling@gmail.com or text 239-249-1167
polsco28
2 years ago*Would also love to find an Amicalola Cottage or Tranquility plan vacation home to stay in for a few days, if anyone rents out their place for vacation.
Matt Rosemeier
2 years agolast modified: 2 years agoWe just finished our final video montage of our build of this plan in Pennsylvnaia. Search Facebook for ”Rozy’s Builders and Remodelers” and the video is posted there. Its a video almost 11 minutes long that covers the whole process.
polsco28
2 years agoMatt Rosemeier-Your home is gorgeous! The video is really cool to watch. What a great idea to do a video like that. All of your trim, design choices are beautiful. Which version did you build? How many sq feet? Also, your lot is really nice. I am going to show my husband...just loved the whole thing. Thank you for sharing!






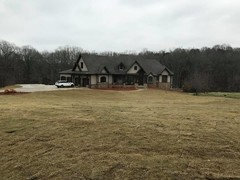

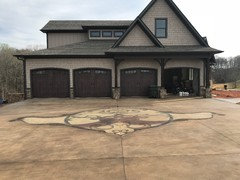
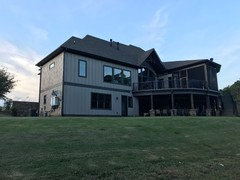
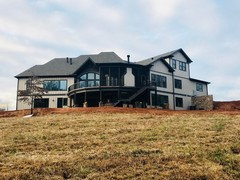

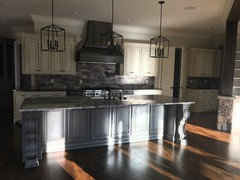






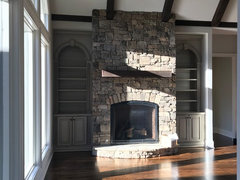

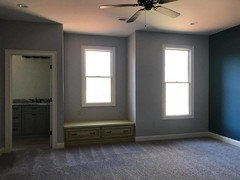
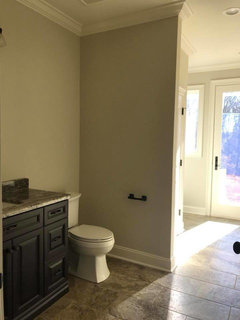
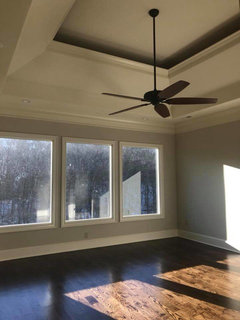



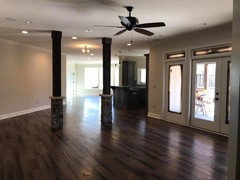

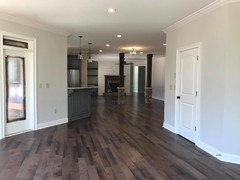


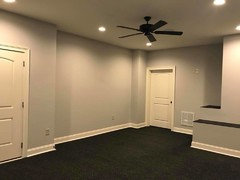
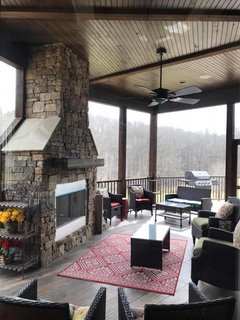
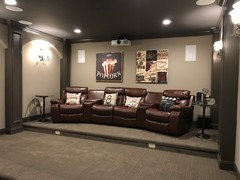

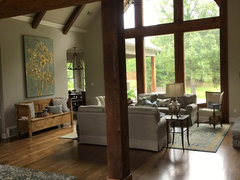
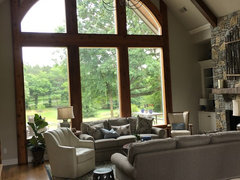

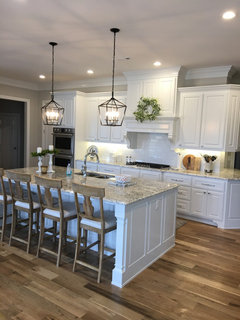
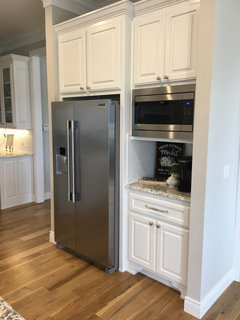
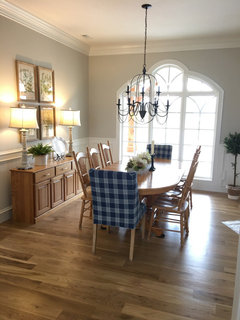
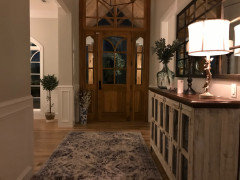
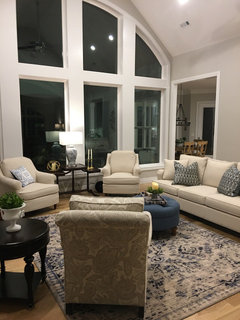





Jenna Brown