Need options for storage shed
lnhardin
13 years ago
Featured Answer
Sort by:Oldest
Comments (19)
joyce_6333
13 years agolast modified: 9 years agoflgargoyle
13 years agolast modified: 9 years agoRelated Professionals
Madison Heights Architects & Building Designers · Shady Hills Design-Build Firms · Broadlands Home Builders · Buena Park Home Builders · Lodi Home Builders · Bartlesville General Contractors · Hanford General Contractors · Havelock General Contractors · Midlothian General Contractors · New Carrollton General Contractors · Seabrook General Contractors · Seal Beach General Contractors · Tuckahoe General Contractors · Woodland General Contractors · Wright General Contractorslnhardin
13 years agolast modified: 9 years agobevangel_i_h8_h0uzz
13 years agolast modified: 9 years agolnhardin
13 years agolast modified: 9 years agosierraeast
13 years agolast modified: 9 years agomydreamhome
13 years agolast modified: 9 years agometaxa
13 years agolast modified: 9 years agolnhardin
13 years agolast modified: 9 years agolyfia
13 years agolast modified: 9 years agolnhardin
13 years agolast modified: 9 years agometaxa
13 years agolast modified: 9 years agoflgargoyle
13 years agolast modified: 9 years agomydreamhome
13 years agolast modified: 9 years agolnhardin
13 years agolast modified: 9 years agomydreamhome
13 years agolast modified: 9 years agojolsongoude
13 years agolast modified: 9 years agolnhardin
13 years agolast modified: 9 years ago
Related Stories
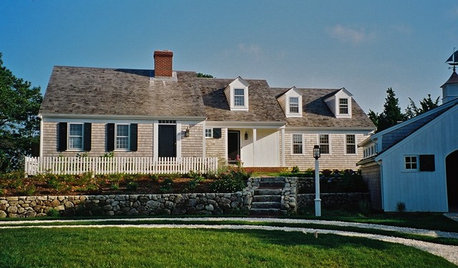
REMODELING GUIDESWiden Your Space Options With a Dormer Window
Small wonders: Bump out your upper floor with a doghouse, shed or eyebrow dormer — we give you the benefits and budget tips
Full Story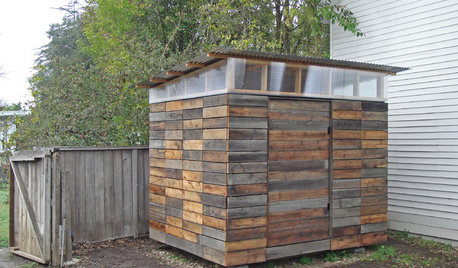
STORAGE2 Weeks + $2,000 = 1 Savvy Storage Shed
This homeowner took backyard storage and modern style into his own hands, building a shed with reclaimed redwood and ingenuity
Full Story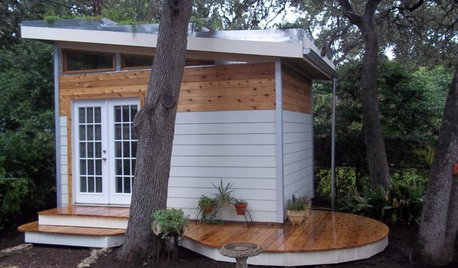
MOST POPULARHow to Add a Backyard Shed for Storage or Living
Need a home office, a playspace or extra room for your stuff? Learn about off-the-shelf, prefab and custom sheds
Full Story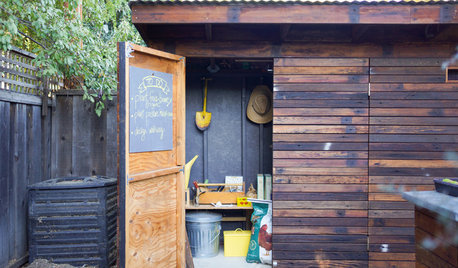
OUTBUILDINGSGet It Done: Overhaul and Organize Your Garden Shed
Consider these tips for outdoor storage space that’s accessible and attractive
Full Story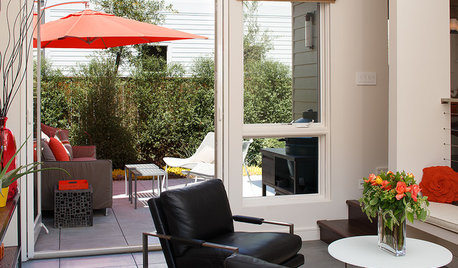
CONTEMPORARY HOMESHouzz Tour: Gaining Space and Options With a Flex Room
See how a new entryway bonus room increases dining and entertaining possibilities, and improves this California home’s flow
Full Story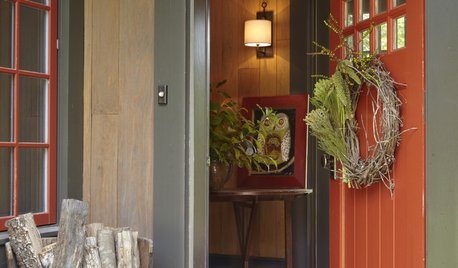
STORAGEStylish Log Storage for Traditional Homes
From one fire's worth to a full cord, these wood-storing options will have you stacking in style
Full Story
KITCHEN DESIGNKitchen Banquettes: Explaining the Buffet of Options
We dish up info on all your choices — shapes, materials, storage types — so you can choose the banquette that suits your kitchen best
Full Story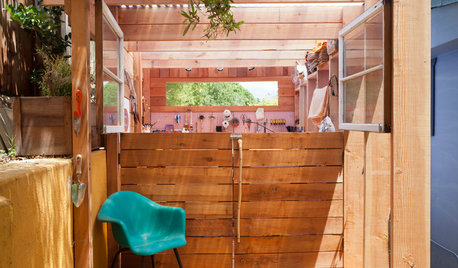
STUDIOS AND WORKSHOPSA Compact Shed Makes Room for Storage, Creativity and Style
With a tidy workspace, neatly hidden trash cans and even a mini patio, this inspired shed meets everything on a creative couple's wish list
Full Story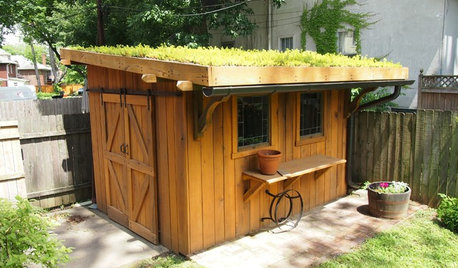
OUTBUILDINGSA Kentucky Garden Shed With a Planted Roof
Sedums help prevent runoff and add a green touch to this charming backyard building
Full Story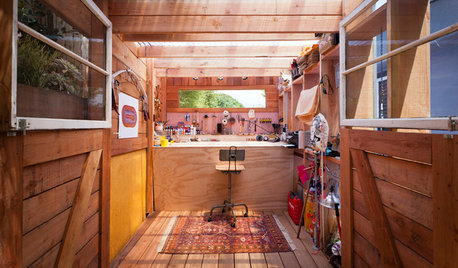
GARDEN SHEDSHouzz Call: Show Us Your Hardworking Garden Shed!
Upload a photo of your backyard shed or greenhouse and tell us how it works for you
Full Story





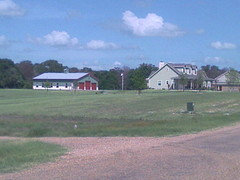

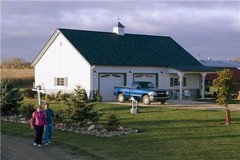
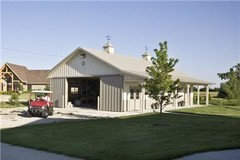









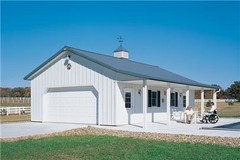





chrisk327