Can Someone Tinker with this Mudroom Layout?
aggie9597
15 years ago
Related Stories
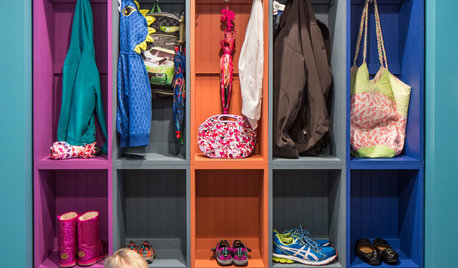
ENTRYWAYSTransition Zone: How to Create a Mudroom
Save your sanity by planning a well-organized area that draws the line between inside and out
Full Story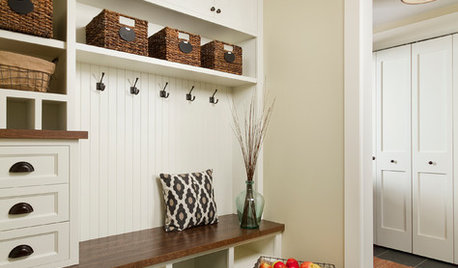
THE HARDWORKING HOMEHow to Design a Marvelous Mudroom
Architects and designers tell us how to set up one of the toughest rooms in the house
Full Story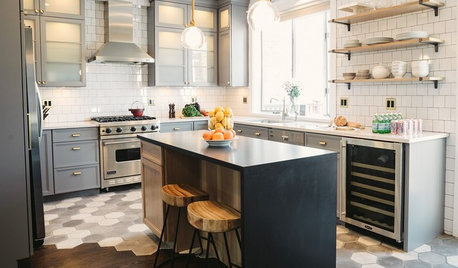
MOST POPULAR10 Tile Layouts You Haven’t Thought Of
Consider fish scales, hopscotch and other patterns for an atypical arrangement on your next project
Full Story
LAUNDRY ROOMSThe Cure for Houzz Envy: Laundry Room Touches Anyone Can Do
Make fluffing and folding more enjoyable by borrowing these ideas from beautifully designed laundry rooms
Full Story
DECORATING GUIDESThe Cure for Houzz Envy: Family Room Touches Anyone Can Do
Easy and cheap fixes that will help your space look more polished and be more comfortable
Full Story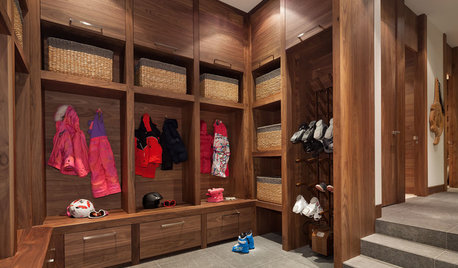
MUDROOMS4 High-Performing Mudroom Ideas
Looking for entryway ideas with plenty of storage? Here’s how to make hooks, cubbies and drawers look great
Full Story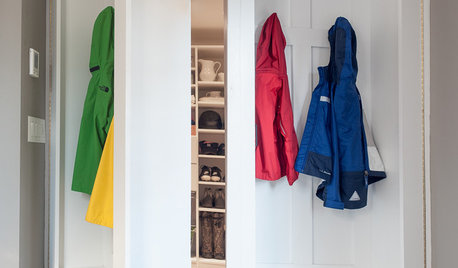
MUDROOMSRoom of the Day: This Mudroom Is Just Plain Hot
Wait till you see what’s behind the hooks and bins in this genius family drop zone
Full Story
TILEHow to Choose the Right Tile Layout
Brick, stacked, mosaic and more — get to know the most popular tile layouts and see which one is best for your room
Full Story
SMALL HOMESCan You Live a Full Life in 220 Square Feet?
Adjusting mind-sets along with furniture may be the key to happiness for tiny-home dwellers
Full Story
KITCHEN DESIGNKitchen of the Week: Barn Wood and a Better Layout in an 1800s Georgian
A detailed renovation creates a rustic and warm Pennsylvania kitchen with personality and great flow
Full StoryMore Discussions











bevangel_i_h8_h0uzz
aggie9597Original Author
Related Professionals
Vancouver Architects & Building Designers · Bell Gardens Architects & Building Designers · Lake Morton-Berrydale Home Builders · Accokeek Home Builders · Colorado Springs Home Builders · Wilmington Home Builders · Annandale General Contractors · Cedar Hill General Contractors · Dardenne Prairie General Contractors · De Pere General Contractors · Del Aire General Contractors · Elgin General Contractors · Holly Hill General Contractors · La Marque General Contractors · Pepper Pike General Contractorsmegradek
hollyh3kids
bevangel_i_h8_h0uzz
aggie9597Original Author
bevangel_i_h8_h0uzz
aggie9597Original Author
bevangel_i_h8_h0uzz
jenanla
bevangel_i_h8_h0uzz