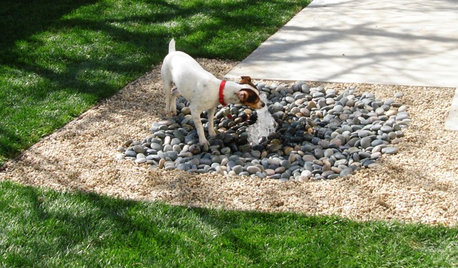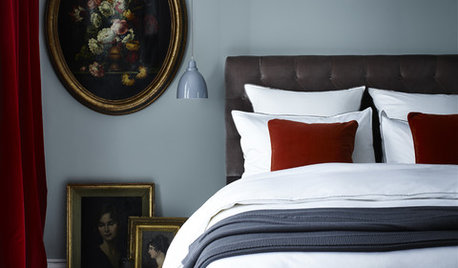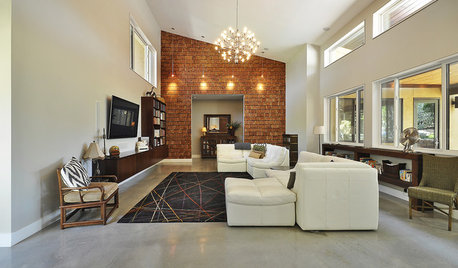Here are my plans. what do you think?
marjen
16 years ago
Related Stories

MOST POPULARIs Open-Plan Living a Fad, or Here to Stay?
Architects, designers and Houzzers around the world have their say on this trend and predict how our homes might evolve
Full Story
MOVINGRelocating? Here’s How to Make the Big Move Better
Moving guide, Part 1: How to organize your stuff and your life for an easier household move
Full Story
GARDENING GUIDESYour Garden Is Stirring — Here’s What to Do in February
February is a good time to start seeds, shape up shrubs and watch for the earliest blooms. Here’s what to do in your part of the U.S. now
Full Story
PETSHere’s How to Show Your Pet Even More Love
February 20 is Love Your Pet Day. Find all the ideas and inspiration you need to celebrate right here
Full Story
KITCHEN CABINETSChoosing New Cabinets? Here’s What to Know Before You Shop
Get the scoop on kitchen and bathroom cabinet materials and construction methods to understand your options
Full Story
LIFERelocating? Here’s How to Make Moving In a Breeze
Moving guide, Part 2: Helpful tips for unpacking, organizing and setting up your new home
Full Story
ANTIQUESInherited an Antique? Here’s How to Work It Into Your Home
Find out how to make that beloved vintage piece fit in with your decor
Full Story
SPRING GARDENINGSpring Gardens Are Waking — Here’s What to Do in March
Excitement fills the air when gardens come back to life. These guides will help you make the most of yours
Full Story
KITCHEN DESIGNHere's Help for Your Next Appliance Shopping Trip
It may be time to think about your appliances in a new way. These guides can help you set up your kitchen for how you like to cook
Full Story
LIGHTINGReady to Install a Chandelier? Here's How to Get It Done
Go for a dramatic look or define a space in an open plan with a light fixture that’s a star
Full StoryMore Discussions









rhome410
chisue
Related Professionals
Oak Hill Architects & Building Designers · San Angelo Architects & Building Designers · University Park Home Builders · East Ridge Home Builders · North Richland Hills Home Builders · Riverton Home Builders · Sarasota Home Builders · Country Club Hills General Contractors · DeSoto General Contractors · Hillsboro General Contractors · Merrimack General Contractors · Noblesville General Contractors · Pine Hills General Contractors · Warren General Contractors · West Babylon General Contractorsrhome410
oruboris
dtinbna
marjenOriginal Author
lindybarts
brutuses
marjenOriginal Author
marjenOriginal Author
marjenOriginal Author
chisue
brutuses
sturdy
lyfia
sombreuil_mongrel
feedingfrenzy
solie
feedingfrenzy
Katie S
minnt
marjenOriginal Author
kelntx
feedingfrenzy
marjenOriginal Author
eventhecatisaboy
marjenOriginal Author