is 1.5 cm marble tile thick enough for flooring?
plants4
15 years ago
Featured Answer
Sort by:Oldest
Comments (13)
bill_vincent
15 years agoplants4
15 years agoRelated Professionals
Arcadia Kitchen & Bathroom Designers · Roselle Kitchen & Bathroom Designers · Olympia Heights Kitchen & Bathroom Designers · Buffalo Grove Kitchen & Bathroom Remodelers · Centerville Kitchen & Bathroom Remodelers · Hickory Kitchen & Bathroom Remodelers · Independence Kitchen & Bathroom Remodelers · Mooresville Kitchen & Bathroom Remodelers · Forest Hills Kitchen & Bathroom Remodelers · Pleasanton Glass & Shower Door Dealers · Chino Glass & Shower Door Dealers · East Saint Louis Cabinets & Cabinetry · Rancho Santa Margarita Window Treatments · Sacramento Window Treatments · Sun Lakes Window Treatmentsbradleyj
15 years agobill_vincent
15 years agobill_vincent
15 years agoplants4
15 years agobill_vincent
15 years agoplants4
15 years agobill_vincent
15 years agotdegen
15 years agobill_vincent
15 years agoSafeer Hasan
2 years ago
Related Stories
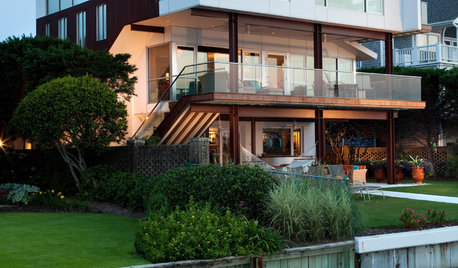
CONTEMPORARY HOMESHouzz Tour: Strong Enough for Storms, Comfy Enough for a Family
Hurricanes won’t faze this contemporary waterfront home in North Carolina — and mixed reactions don’t faze its owner
Full Story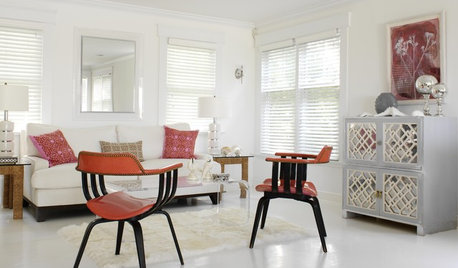
REMODELING GUIDESAre You Gutsy Enough to Paint Your Floor White?
Sleek and glossy or softened by wear, white floors charm
Full Story
KITCHEN DESIGNTrending Now: 25 Kitchen Photos Houzzers Can’t Get Enough Of
Use the kitchens that have been added to the most ideabooks in the last few months to inspire your dream project
Full Story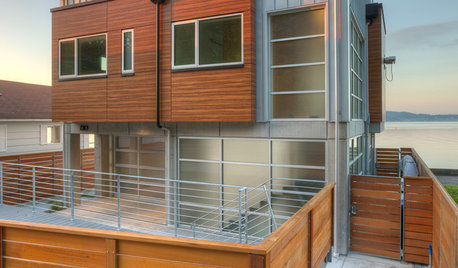
ARCHITECTUREHouzz Tour: Sturdy Enough for a Tsunami
Storms don't scare this Washington state home; breakaway features and waterproof finishes let it weather high winds and waves
Full Story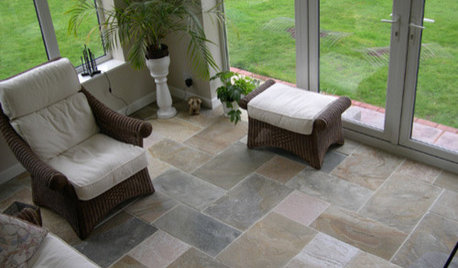
REMODELING GUIDESYour Floor: How to Find Right Stone Tile
Get the Pros and Cons of Slate, Travertine, Sandstone, Marble and Granite
Full Story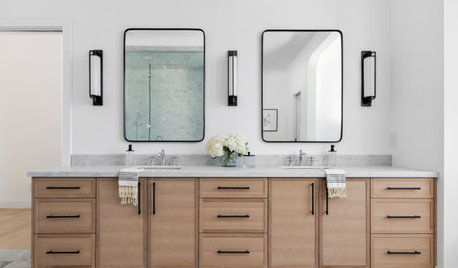
HOUSEKEEPINGHow to Clean Marble Countertops and Tile
Acidic solutions can damage your marble surfaces. Here’s how to keep marble looking clean and amazing
Full Story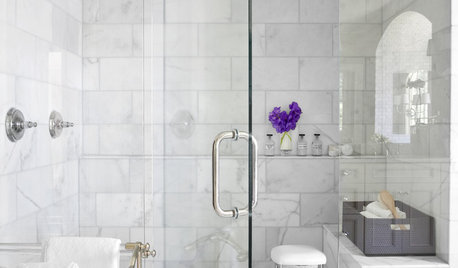
REMODELING GUIDESWhy Marble Might Be Wrong for Your Bathroom
You love its beauty and instant high-quality appeal, but bathroom marble has its drawbacks. Here's what to know before you buy
Full Story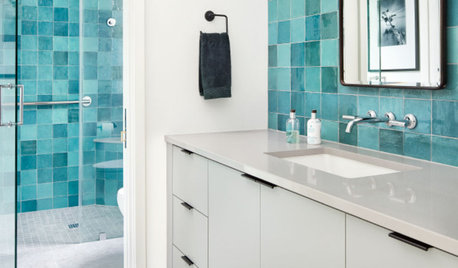
TILEPorcelain vs. Ceramic Tile: A Five-Scenario Showdown
Explore where and why one of these popular tile choices makes more sense than the other
Full Story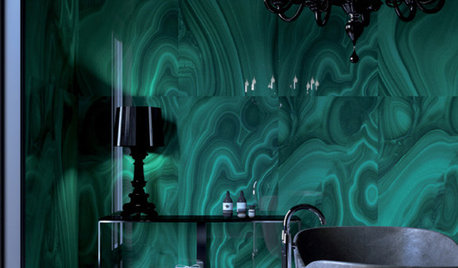
MATERIALS5 Edgy Trends in Today's Tile
Take a walk on the wild tile side, with unexpected designs for walls and floors courtesy of the Coverings 2013 show
Full Story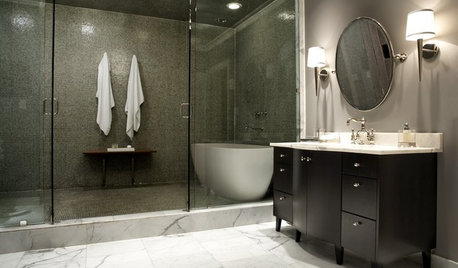
KITCHEN DESIGNUsing White Marble: Hot Debate Over a Classic Beauty
Do you love perfection or patina? Here's how to see if marble's right for you
Full Story







plants4Original Author