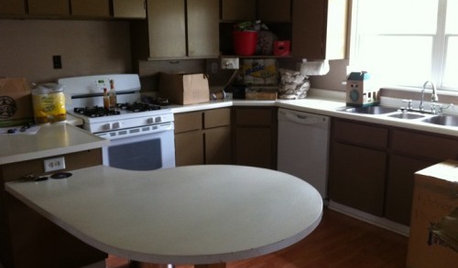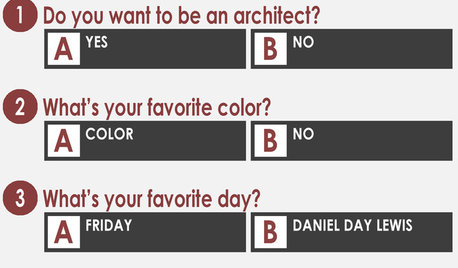Architecture/Design Question
Michelle
10 years ago
Related Stories

CURB APPEAL7 Questions to Help You Pick the Right Front-Yard Fence
Get over the hurdle of choosing a fence design by considering your needs, your home’s architecture and more
Full Story
WORKING WITH PROS12 Questions Your Interior Designer Should Ask You
The best decorators aren’t dictators — and they’re not mind readers either. To understand your tastes, they need this essential info
Full Story
MOST POPULAR8 Questions to Ask Yourself Before Meeting With Your Designer
Thinking in advance about how you use your space will get your first design consultation off to its best start
Full Story
Design Dilemmas: 5 Questions for Houzzers!
Post Ideas for Landscaping for a Modern Home, Updating a Rental and More
Full Story
FEEL-GOOD HOMEThe Question That Can Make You Love Your Home More
Change your relationship with your house for the better by focusing on the answer to something designers often ask
Full Story
TASTEMAKERS5 Questions for Heath's Adam Silverman
A studio director brings out-of-the-ordinary dinnerware and home accessories to Heath Ceramics' showrooms. See where he goes for inspiration
Full Story
LIGHTING5 Questions to Ask for the Best Room Lighting
Get your overhead, task and accent lighting right for decorative beauty, less eyestrain and a focus exactly where you want
Full Story
COFFEE WITH AN ARCHITECTA Quiz for Architects in Question
Should you trade in your T-square for a barista tray? Answer a few simple questions to find out
Full Story
REMODELING GUIDESSurvive Your Home Remodel: 11 Must-Ask Questions
Plan ahead to keep minor hassles from turning into major headaches during an extensive renovation
Full Story
DOORS5 Questions to Ask Before Installing a Barn Door
Find out whether that barn door you love is the right solution for your space
Full Story







LE
User
Related Professionals
Lake Butler Design-Build Firms · Delano Home Builders · Eau Claire Home Builders · New Bern General Contractors · Salem General Contractors · Augusta General Contractors · Bremerton General Contractors · Brownsville General Contractors · Corsicana General Contractors · Dothan General Contractors · Mashpee General Contractors · Oxon Hill General Contractors · San Carlos Park General Contractors · Troutdale General Contractors · Avenal General Contractorskirkhall
nostalgicfarm
MichelleOriginal Author