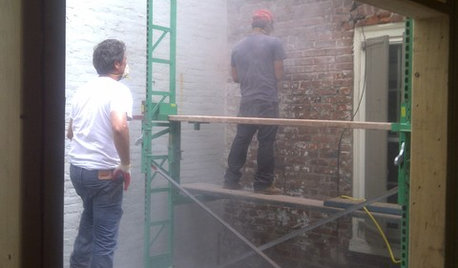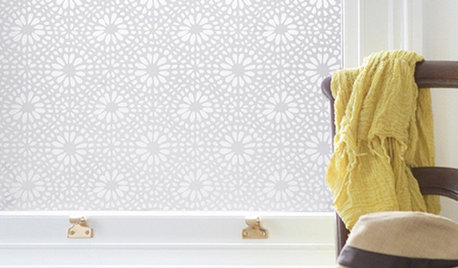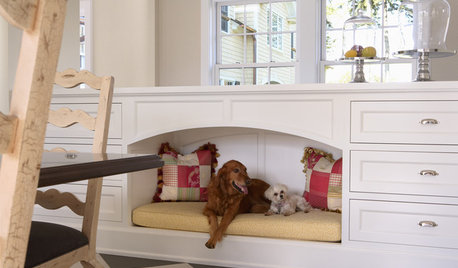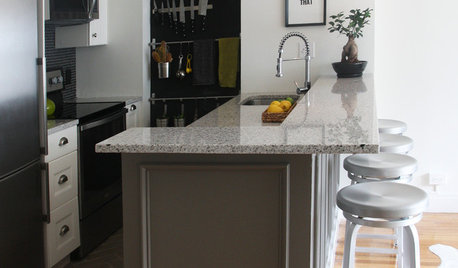Bathroom Layout - 2 front windows causing problems!
newhomeowner2011a
12 years ago
Related Stories

HOUSEKEEPING10 Problems Your House May Be Trying to Show You
Ignore some of these signs and you may end up with major issues. We tell you which are normal and which are cause for concern
Full Story
DECORATING GUIDESSolve Privacy Problems With Window Film
Let the light in and keep prying eyes out with an inexpensive and decorative window film you can apply yourself
Full Story
REMODELING GUIDESThe Hidden Problems in Old Houses
Before snatching up an old home, get to know what you’re in for by understanding the potential horrors that lurk below the surface
Full Story
ECLECTIC HOMESHouzz Tour: Problem Solving on a Sloped Lot in Austin
A tricky lot and a big oak tree make building a family’s new home a Texas-size adventure
Full Story
DECORATING GUIDES5 Pet Problems Solved by Design
Design-Friendly Ideas for Pet Beds, Bowls, Doors — and yes, the Litter Box
Full Story
HOUZZ TOURSHouzz Tour: Pros Solve a Head-Scratching Layout in Boulder
A haphazardly planned and built 1905 Colorado home gets a major overhaul to gain more bedrooms, bathrooms and a chef's dream kitchen
Full Story
BATHROOM DESIGNRoom of the Day: New Layout, More Light Let Master Bathroom Breathe
A clever rearrangement, a new skylight and some borrowed space make all the difference in this room
Full Story
DECORATING GUIDESHow to Work With Awkward Windows
Use smart furniture placement and window coverings to balance that problem pane, and no one will be the wiser
Full Story
BATHROOM WORKBOOKStandard Fixture Dimensions and Measurements for a Primary Bath
Create a luxe bathroom that functions well with these key measurements and layout tips
Full Story
BEFORE AND AFTERSA Boston Kitchen and Bath Go From Dreary to Darling
See how a $25,000 renovation budget gave 2 outdated spaces in a small Massachusetts apartment a brand-new look
Full Story








Olychick
newhomeowner2011aOriginal Author
Related Professionals
Manchester Kitchen & Bathroom Designers · Holden Kitchen & Bathroom Remodelers · Biloxi Kitchen & Bathroom Remodelers · Fair Oaks Kitchen & Bathroom Remodelers · Port Arthur Kitchen & Bathroom Remodelers · Des Plaines Glass & Shower Door Dealers · Lynnwood Glass & Shower Door Dealers · Miami Glass & Shower Door Dealers · Winnetka Glass & Shower Door Dealers · Country Club Cabinets & Cabinetry · Newcastle Cabinets & Cabinetry · Prospect Heights Cabinets & Cabinetry · Phelan Cabinets & Cabinetry · Aurora Window Treatments · La Jolla Window Treatmentsalku05
desertsteph
suero
newhomeowner2011aOriginal Author
newhomeowner2011aOriginal Author
terezosa / terriks