9' ceilings in kids closet, how to maximize it?
rosieo
12 years ago
Related Stories
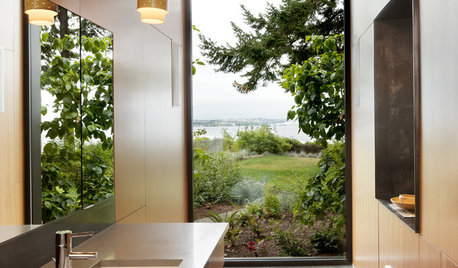
REMODELING GUIDES10 Tips to Maximize Your Whole-House Remodel
Cover all the bases now to ensure many years of satisfaction with your full renovation, second-story addition or bump-out
Full Story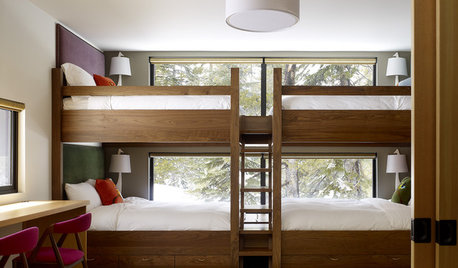
ORGANIZING10 Clever Ways to Maximize Space
Make More Room by Stacking Beds, Ditching Nightstands and Climbing Ladders
Full Story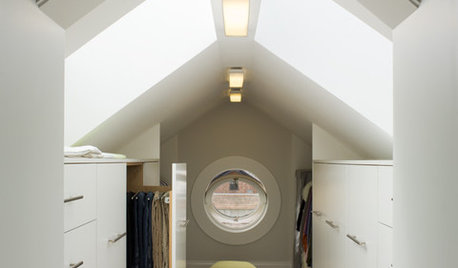
CLOSETS9 Tips to Turn an Attic Into a Boutique Closet
For everyday dressing luxury or off-season clothing storage, explore your attic's potential
Full Story
BATHROOM DESIGNSee the Clever Tricks That Opened Up This Master Bathroom
A recessed toilet paper holder and cabinets, diagonal large-format tiles, frameless glass and more helped maximize every inch of the space
Full Story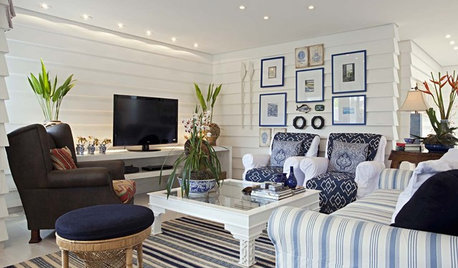
SMALL SPACESHow to Make Any Small Room Seem Bigger
Get more from a small space by fooling the eye, maximizing its use and taking advantage of space-saving furniture
Full Story
HOUZZ TOURSHouzz Tour: Major Changes Open Up a Seattle Waterfront Home
Taken down to the shell, this Tudor-Craftsman blend now maximizes island views, flow and outdoor connections
Full Story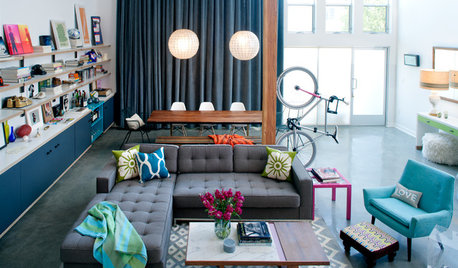
DECORATING GUIDES12 Tips for Living Well in Your Loft or Studio
Short on storage? No separate bedroom? Here's how to maximize space and turn your loft or studio into a home that suits you to a T
Full Story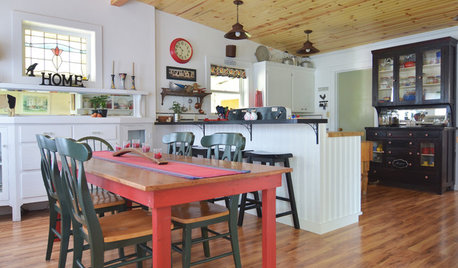
MY HOUZZGet Ideas From the Top My Houzz Tours of 2015
Meet the DIY design-savvy personalities behind your favorite homes this year who know how to rock color and maximize square footage
Full Story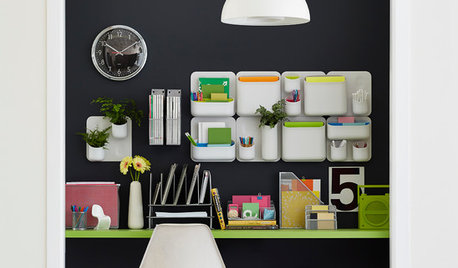
HOME OFFICES9 Hacks for a Clutter-Free Home Office
Use these clever ideas to transform a chaotic study into one that’s more conducive to working
Full Story
BATHROOM DESIGN9 Big Space-Saving Ideas for Tiny Bathrooms
Look to these layouts and features to fit everything you need in the bath without feeling crammed in
Full Story








nini804
bevangel_i_h8_h0uzz
Related Professionals
De Pere Architects & Building Designers · Gladstone Architects & Building Designers · McKeesport Home Builders · Puyallup Home Builders · Havelock General Contractors · Hillsborough General Contractors · Jefferson Valley-Yorktown General Contractors · Klamath Falls General Contractors · Manalapan General Contractors · Middletown General Contractors · Mira Loma General Contractors · North Tustin General Contractors · Overlea General Contractors · Owosso General Contractors · Wolf Trap General Contractorsdejongdreamhouse
juniork
rosieoOriginal Author
beaglesdoitbetter1
beaglesdoitbetter1
juniork
david_cary
singingmicki