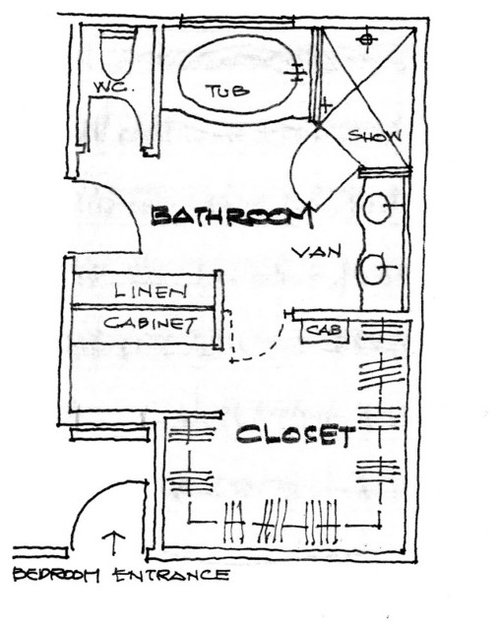Need help with Master Bathroom design
salmon_slayer
15 years ago
Related Stories

BATHROOM WORKBOOKStandard Fixture Dimensions and Measurements for a Primary Bath
Create a luxe bathroom that functions well with these key measurements and layout tips
Full Story
BATHROOM DESIGNKey Measurements to Help You Design a Powder Room
Clearances, codes and coordination are critical in small spaces such as a powder room. Here’s what you should know
Full Story
UNIVERSAL DESIGNMy Houzz: Universal Design Helps an 8-Year-Old Feel at Home
An innovative sensory room, wide doors and hallways, and other thoughtful design moves make this Canadian home work for the whole family
Full Story
REMODELING GUIDESKey Measurements for a Dream Bedroom
Learn the dimensions that will help your bed, nightstands and other furnishings fit neatly and comfortably in the space
Full Story
STANDARD MEASUREMENTSThe Right Dimensions for Your Porch
Depth, width, proportion and detailing all contribute to the comfort and functionality of this transitional space
Full Story
8 Ways Dogs Help You Design
Need to shake up a room, find a couch or go paperless? Here are some ideas to chew on
Full Story
KITCHEN DESIGNKey Measurements to Help You Design Your Kitchen
Get the ideal kitchen setup by understanding spatial relationships, building dimensions and work zones
Full Story
BATHROOM MAKEOVERSRoom of the Day: See the Bathroom That Helped a House Sell in a Day
Sophisticated but sensitive bathroom upgrades help a century-old house move fast on the market
Full Story
SELLING YOUR HOUSE10 Tricks to Help Your Bathroom Sell Your House
As with the kitchen, the bathroom is always a high priority for home buyers. Here’s how to showcase your bathroom so it looks its best
Full Story










ritab64
salmon_slayerOriginal Author
Related Professionals
East Peoria Kitchen & Bathroom Designers · Frankfort Kitchen & Bathroom Designers · Midvale Kitchen & Bathroom Designers · Plymouth Kitchen & Bathroom Designers · Reedley Kitchen & Bathroom Designers · Plainview Kitchen & Bathroom Remodelers · Patterson Kitchen & Bathroom Remodelers · Houston Glass & Shower Door Dealers · San Bernardino Glass & Shower Door Dealers · Daly City Cabinets & Cabinetry · Jefferson Valley-Yorktown Cabinets & Cabinetry · Arden-Arcade Window Treatments · Lodi Window Treatments · Stony Brook Window Treatments · Tennessee Window Treatmentssnowyshasta
salmon_slayerOriginal Author
suero
weedyacres
houseful
raehelen
terezosa / terriks
salmon_slayerOriginal Author
salmon_slayerOriginal Author
houseful
salmon_slayerOriginal Author
houseful
jordanaworman
janna_2008